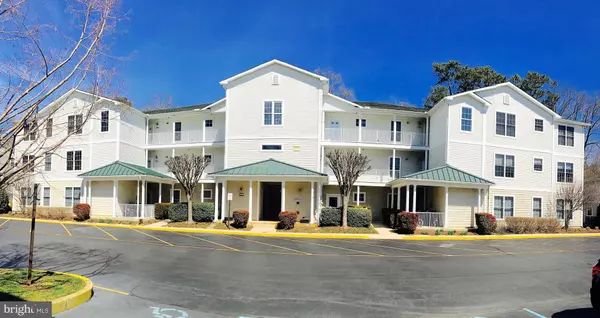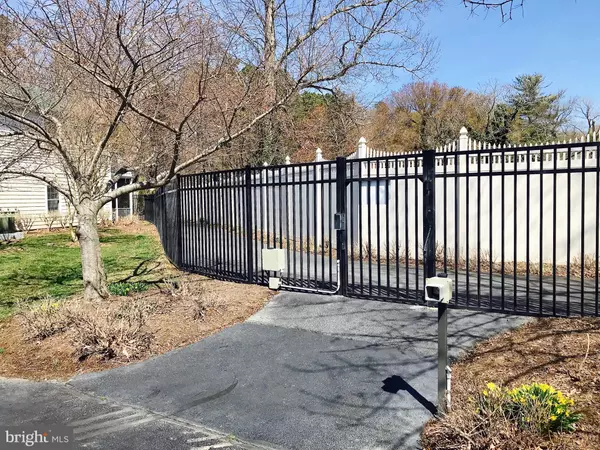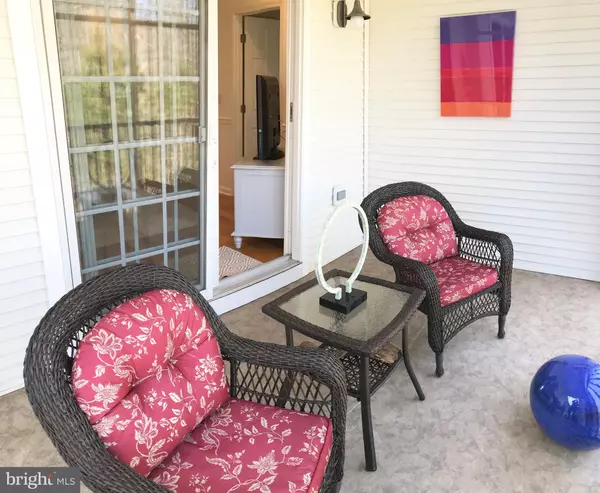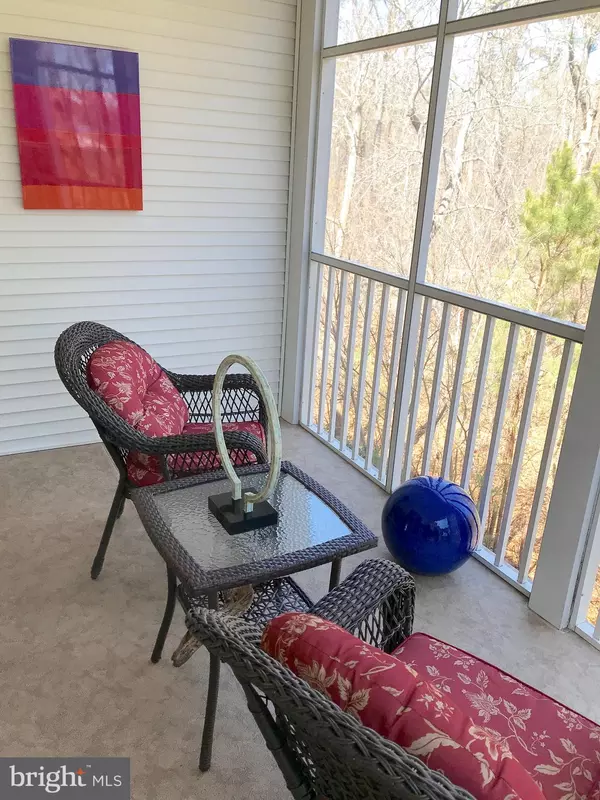$317,000
$324,900
2.4%For more information regarding the value of a property, please contact us for a free consultation.
2 Beds
2 Baths
1,096 SqFt
SOLD DATE : 06/14/2019
Key Details
Sold Price $317,000
Property Type Condo
Sub Type Condo/Co-op
Listing Status Sold
Purchase Type For Sale
Square Footage 1,096 sqft
Price per Sqft $289
Subdivision Tides
MLS Listing ID DESU134962
Sold Date 06/14/19
Style Unit/Flat
Bedrooms 2
Full Baths 2
Condo Fees $260/mo
HOA Y/N N
Abv Grd Liv Area 1,096
Originating Board BRIGHT
Year Built 2004
Annual Tax Amount $643
Tax Year 2018
Property Description
Imagine owning your very own resort condo w/in walking distance to the beach, restaurants, shops and all of Rehoboth's amenities? Now you can! This luxury 2 bedroom / 2 bathroom condo is located in a gated community on the east side of Rt. 1 - with private access to the Junction & Breakwater Bike/Walking Trail that connects Lewes to Rehoboth Beach. Just a 5 min bike ride to downtown Rehoboth Beach. This exquisite condo boasts hardwood floors, granite counters, stainless steel appliances, ceramic tiled bathrooms w/granite and marble vanities... Screened porch overlooking the private wooded state owned park. This is a desirable 3rd floor unit in an elevator building! Don't feel like venturing out? Relax by the large community pool. Priced to sell!
Location
State DE
County Sussex
Area Lewes Rehoboth Hundred (31009)
Zoning GENERAL RESIDENTIAL
Rooms
Main Level Bedrooms 2
Interior
Interior Features Carpet, Ceiling Fan(s), Combination Dining/Living, Floor Plan - Open, Primary Bath(s), Recessed Lighting, Sprinkler System, Walk-in Closet(s), Window Treatments, Wood Floors
Hot Water Electric
Heating Heat Pump - Electric BackUp
Cooling Central A/C
Flooring Carpet, Ceramic Tile, Hardwood
Equipment Built-In Microwave, Dishwasher, Disposal, Icemaker, Oven/Range - Electric, Refrigerator, Washer/Dryer Stacked, Water Heater
Fireplace N
Window Features Double Pane
Appliance Built-In Microwave, Dishwasher, Disposal, Icemaker, Oven/Range - Electric, Refrigerator, Washer/Dryer Stacked, Water Heater
Heat Source Central, Electric
Exterior
Exterior Feature Porch(es), Screened
Utilities Available Cable TV Available
Amenities Available Elevator, Gated Community, Pool - Outdoor
Water Access N
Roof Type Architectural Shingle
Accessibility Elevator
Porch Porch(es), Screened
Garage N
Building
Story 1
Unit Features Garden 1 - 4 Floors
Sewer Public Sewer
Water Public
Architectural Style Unit/Flat
Level or Stories 1
Additional Building Above Grade, Below Grade
Structure Type Dry Wall
New Construction N
Schools
School District Cape Henlopen
Others
Senior Community No
Tax ID 334-13.00-352.01-8304
Ownership Fee Simple
SqFt Source Estimated
Acceptable Financing Cash, Conventional
Listing Terms Cash, Conventional
Financing Cash,Conventional
Special Listing Condition Standard
Read Less Info
Want to know what your home might be worth? Contact us for a FREE valuation!

Our team is ready to help you sell your home for the highest possible price ASAP

Bought with ERIC ATKINS • Patterson-Schwartz-Rehoboth
“Molly's job is to find and attract mastery-based agents to the office, protect the culture, and make sure everyone is happy! ”






