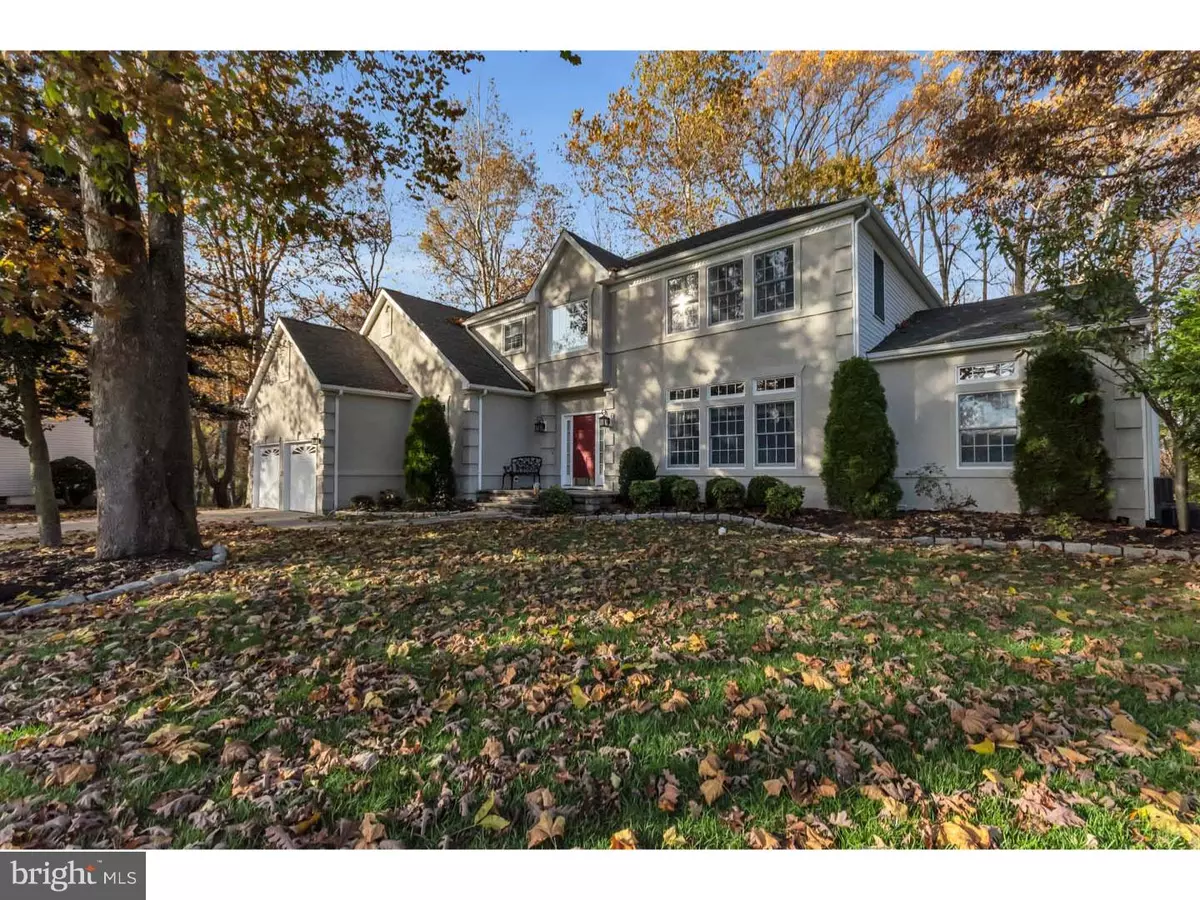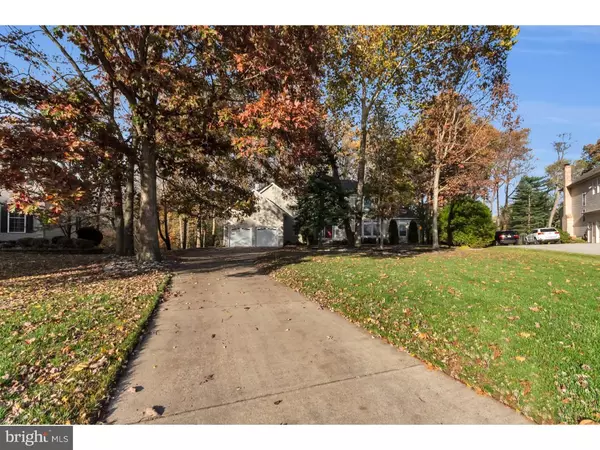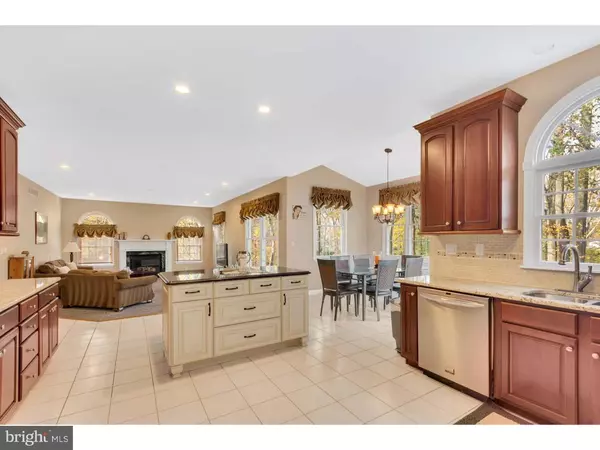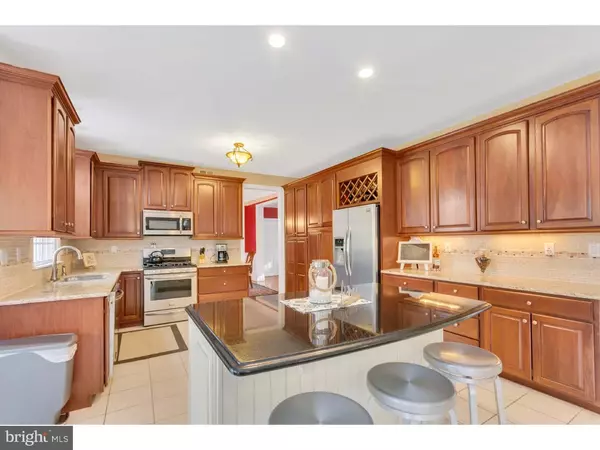$460,000
$475,000
3.2%For more information regarding the value of a property, please contact us for a free consultation.
5 Beds
4 Baths
4,243 SqFt
SOLD DATE : 06/14/2019
Key Details
Sold Price $460,000
Property Type Single Family Home
Sub Type Detached
Listing Status Sold
Purchase Type For Sale
Square Footage 4,243 sqft
Price per Sqft $108
Subdivision Henley Forest
MLS Listing ID NJGL101204
Sold Date 06/14/19
Style Contemporary
Bedrooms 5
Full Baths 3
Half Baths 1
HOA Y/N N
Abv Grd Liv Area 4,243
Originating Board TREND
Year Built 1999
Annual Tax Amount $14,344
Tax Year 2018
Lot Size 0.720 Acres
Acres 0.72
Lot Dimensions 67X302
Property Description
Beautiful impeccably maintained true custom home set far back at the end of a private cul-de-sac in Washington Township's prestigious Henley Forrest neighborhood. Large wooded lot with partial pond views backs to protected open space. Spacious, semi-detached full In-law Suite with separate entrance, living room, home office, eat-in kitchenette, bath, laundry and large master suite backing to the woods. Large, open concept gourmet kitchen with upgraded furniture-grade island, granite countertops, modern tile backsplash, stainless steel appliances and more cherry wood cabinets than you could ever need. Large breakfast alcove with lots of sunlight and direct access to a multi level Trex deck. Step down into a spacious family room with a direct vent gas fireplace and palladium windows. A mud/laundry room off of the foyer features updated LG front load washer and dryer, direct garage and yard access, a large illuminated coat closet, cabinet storage and a work surface for folding laundry. The sun filled two story foyer has his and hers coat closets, hardwood floors and custom millwork appointments that extend to the living room, formal dining room, home office and powder room. A turned staircase leads to a foyer overlook and the private master suite with tray ceiling and a large, walk in closet. The luxurious en-suite bathroom has separate linen storage, dual sinks and Restoration Hardware his and hers medicine cabinets. Two person, frameless glass shower with an integrated Carrara marble bench. At the opposite end of the foyer overlook are three large bedrooms with oversized, illuminated closets as well as a full guest bath with dual sinks and separate linen storage. Large, fully finished basement with four separate areas and an in floor safe. Separate exercise/sauna room with high efficiency two person infrared sauna!! Anderson windows and sliders throughout. Many with UV/anti-fade protective film. Dual-zone, high efficiency Rheem HVAC systems with Honeywell whole house humidifier. Large capacity Rheem high efficiency water heater. Maintenance free stucco and vinyl exterior with professionally landscaped front yard! Call today to make an appointment to see this one of a kind home!
Location
State NJ
County Gloucester
Area Washington Twp (20818)
Zoning R
Rooms
Other Rooms Living Room, Dining Room, Primary Bedroom, Bedroom 2, Bedroom 3, Kitchen, Family Room, Bedroom 1, In-Law/auPair/Suite, Other
Basement Full, Fully Finished
Main Level Bedrooms 1
Interior
Interior Features Primary Bath(s), Kitchen - Island, Ceiling Fan(s), Kitchen - Eat-In
Hot Water Natural Gas
Heating Forced Air
Cooling Central A/C
Flooring Wood, Fully Carpeted, Tile/Brick
Fireplaces Number 1
Equipment Dishwasher, Disposal
Fireplace Y
Appliance Dishwasher, Disposal
Heat Source Natural Gas
Laundry Main Floor
Exterior
Exterior Feature Deck(s)
Parking Features Inside Access, Garage Door Opener
Garage Spaces 5.0
Water Access N
Accessibility None
Porch Deck(s)
Attached Garage 2
Total Parking Spaces 5
Garage Y
Building
Lot Description Sloping, Trees/Wooded, Front Yard, Rear Yard, SideYard(s)
Story 2
Sewer Public Sewer
Water Public
Architectural Style Contemporary
Level or Stories 2
Additional Building Above Grade
Structure Type Cathedral Ceilings,9'+ Ceilings
New Construction N
Schools
School District Washington Township Public Schools
Others
Senior Community No
Tax ID 18-00022 02-00001 09
Ownership Fee Simple
SqFt Source Assessor
Acceptable Financing Conventional, VA, FHA 203(b)
Listing Terms Conventional, VA, FHA 203(b)
Financing Conventional,VA,FHA 203(b)
Special Listing Condition Standard
Read Less Info
Want to know what your home might be worth? Contact us for a FREE valuation!

Our team is ready to help you sell your home for the highest possible price ASAP

Bought with Eileen J Pilone • BHHS Fox & Roach-Mullica Hill North
“Molly's job is to find and attract mastery-based agents to the office, protect the culture, and make sure everyone is happy! ”






