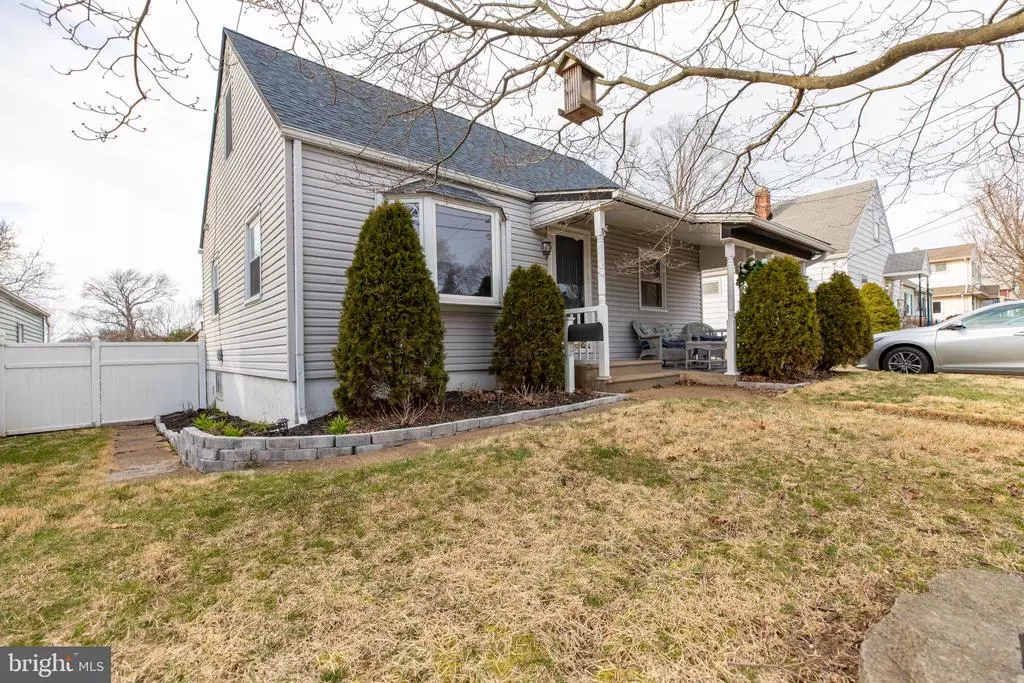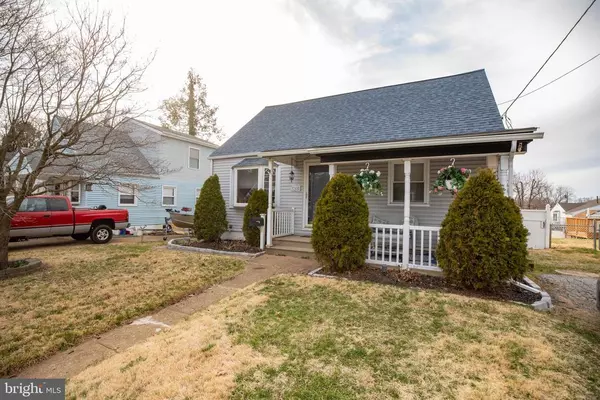$166,500
$167,500
0.6%For more information regarding the value of a property, please contact us for a free consultation.
3 Beds
1 Bath
1,008 SqFt
SOLD DATE : 06/17/2019
Key Details
Sold Price $166,500
Property Type Single Family Home
Sub Type Detached
Listing Status Sold
Purchase Type For Sale
Square Footage 1,008 sqft
Price per Sqft $165
Subdivision None Available
MLS Listing ID NJCD360610
Sold Date 06/17/19
Style Cape Cod
Bedrooms 3
Full Baths 1
HOA Y/N N
Abv Grd Liv Area 1,008
Originating Board BRIGHT
Year Built 1942
Annual Tax Amount $4,857
Tax Year 2019
Lot Size 7,500 Sqft
Acres 0.17
Lot Dimensions 50.00 x 150.00
Property Description
Adorable home on a quiet street! If you're a first time home buyer or downsizing - this is the perfect home! Greeted by a front porch then, as soon as you walk through the front door, you can see the attention to detail . Large living room greets you with bay window. Tasteful paint and NEW Pergo flooring which also extends into the modern kitchen. All newer appliances included, lovely Corian counters and beautiful tile backsplash. The kitchen door leads to your backyard oasis... Two tier Trex deck, large yard space, firepit and shed. Plenty of room for get togethers! Back inside, bathroom and 2 bedrooms on the main floor. Upstairs you'll find lots of space! First room can be an office, sitting room or play area for kids. Third large bedroom also upstairs. THEN, full walk out basement with workshop area, sitting area and amazing music room! There is a door to this room so it could suit many different needs, even a fourth bedroom! Also, the roof is 7 years young! This home is move in ready and waiting for you!!
Location
State NJ
County Camden
Area Runnemede Boro (20430)
Zoning RES
Rooms
Other Rooms Living Room, Sitting Room, Bedroom 2, Bedroom 3, Kitchen, Bedroom 1, Bathroom 1, Bonus Room
Basement Drainage System, Partially Finished, Poured Concrete, Walkout Level
Main Level Bedrooms 3
Interior
Interior Features Carpet, Ceiling Fan(s), Kitchen - Eat-In, Recessed Lighting, Upgraded Countertops, Wood Floors
Heating Forced Air
Cooling Central A/C
Equipment Disposal, Dryer, Oven/Range - Gas, Refrigerator, Washer, Water Heater
Furnishings No
Fireplace N
Window Features Bay/Bow,Replacement
Appliance Disposal, Dryer, Oven/Range - Gas, Refrigerator, Washer, Water Heater
Heat Source Natural Gas
Laundry Basement
Exterior
Exterior Feature Deck(s), Porch(es)
Fence Vinyl, Chain Link
Water Access N
Accessibility None
Porch Deck(s), Porch(es)
Garage N
Building
Story 2
Sewer Public Sewer
Water None
Architectural Style Cape Cod
Level or Stories 2
Additional Building Above Grade, Below Grade
New Construction N
Schools
School District Black Horse Pike Regional Schools
Others
Senior Community No
Tax ID 30-00071-00025
Ownership Fee Simple
SqFt Source Assessor
Acceptable Financing Conventional, FHA, Cash
Listing Terms Conventional, FHA, Cash
Financing Conventional,FHA,Cash
Special Listing Condition Standard
Read Less Info
Want to know what your home might be worth? Contact us for a FREE valuation!

Our team is ready to help you sell your home for the highest possible price ASAP

Bought with Thomas Sadler • BHHS Fox & Roach - Haddonfield
“Molly's job is to find and attract mastery-based agents to the office, protect the culture, and make sure everyone is happy! ”






