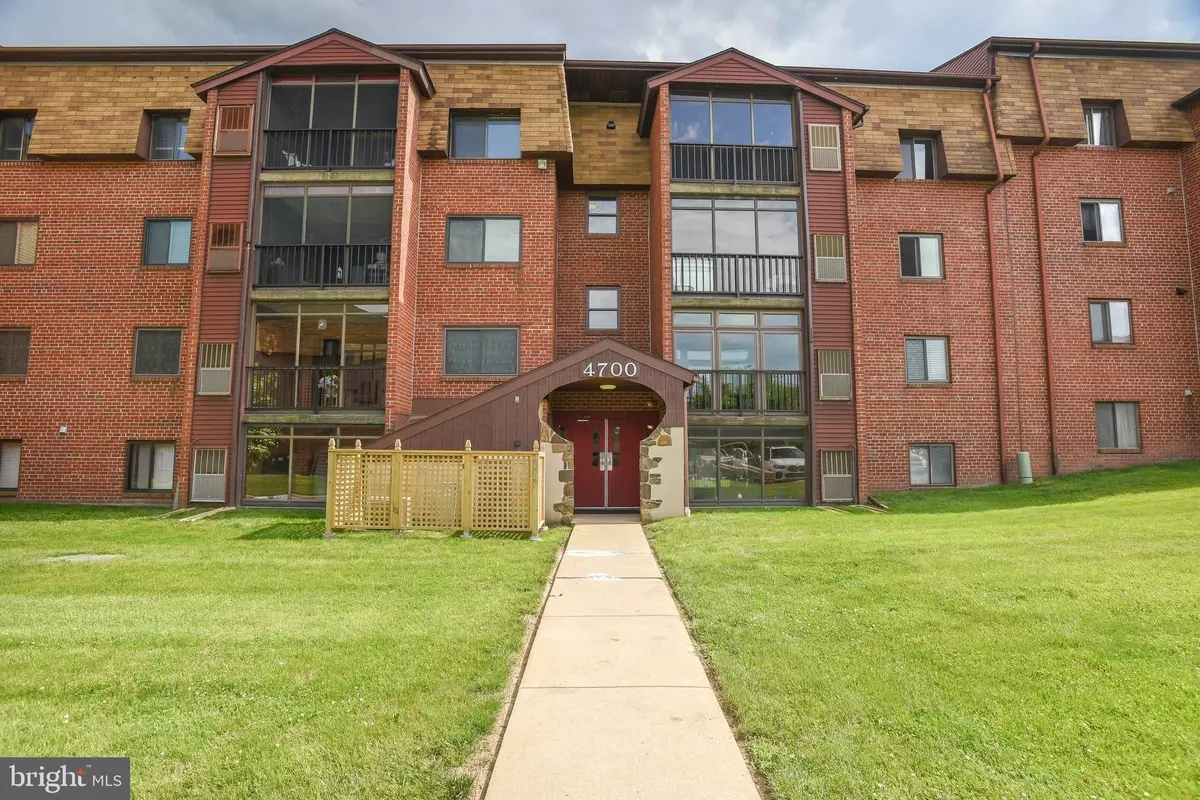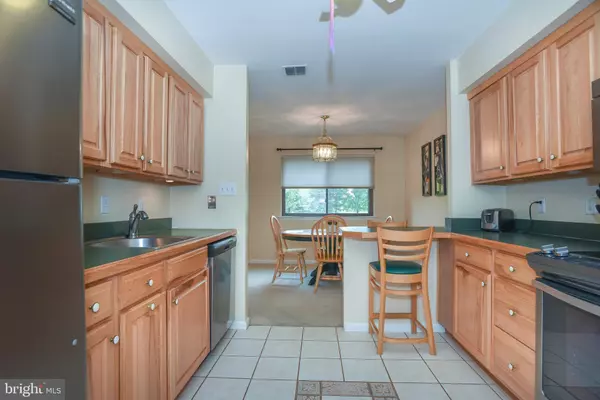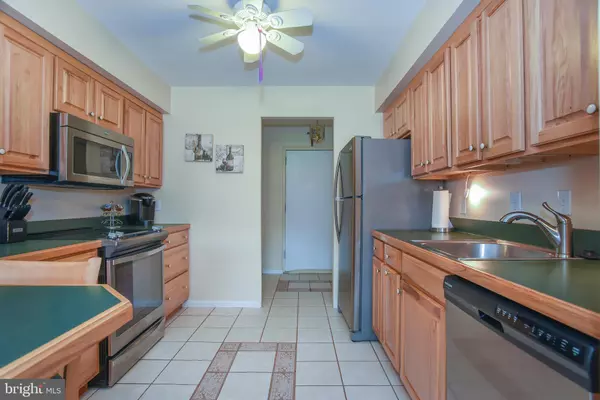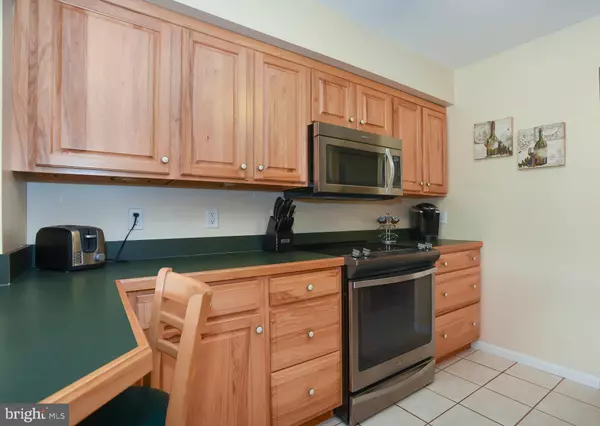$134,900
$134,900
For more information regarding the value of a property, please contact us for a free consultation.
2 Beds
2 Baths
SOLD DATE : 06/21/2019
Key Details
Sold Price $134,900
Property Type Condo
Sub Type Condo/Co-op
Listing Status Sold
Purchase Type For Sale
Subdivision Linden Knoll
MLS Listing ID DENC478822
Sold Date 06/21/19
Style Straight Thru
Bedrooms 2
Full Baths 2
Condo Fees $293/mo
HOA Y/N N
Originating Board BRIGHT
Year Built 1974
Annual Tax Amount $1,932
Tax Year 2018
Lot Dimensions 0.00 x 0.00
Property Description
Welcome to easy living at the Linden Knoll Condominiums located in the desirable Pike Creek area. One of my favorite features about this condo is the rear balcony that overlooks trees and open space. The balcony can be used yearlong with the windows and screens provided. This unit has a master bedroom suite that is equipped with two large closets and a private bath that has recently been updated with a new tile floor, new vanity, and a new shower. The second bedroom is spacious and shares the second full hallway bathroom. The kitchen features new stainless-steel appliances, a tile floor, and updated cabinets. The systems of this home have been taken care of for the next buyer including a NEW HVAC unit (2018) and a NEW hot water heater (2014). This community also offers a swimming pool and a tennis court for some outdoor activity. Move right in and start enjoying the easy condo living life at 4700 Linden Knoll Dr Unit #444. Schedule your appointment today!
Location
State DE
County New Castle
Area Elsmere/Newport/Pike Creek (30903)
Zoning NCGA
Rooms
Other Rooms Living Room, Dining Room, Bedroom 2, Kitchen, Bedroom 1
Main Level Bedrooms 2
Interior
Interior Features Elevator, Intercom
Hot Water Electric
Heating Heat Pump - Electric BackUp
Cooling Central A/C
Flooring Carpet, Ceramic Tile
Fireplaces Number 1
Fireplaces Type Brick
Equipment Built-In Microwave, Energy Efficient Appliances, Disposal, Dishwasher, Oven/Range - Electric
Fireplace Y
Window Features Replacement
Appliance Built-In Microwave, Energy Efficient Appliances, Disposal, Dishwasher, Oven/Range - Electric
Heat Source Electric
Laundry Main Floor
Exterior
Exterior Feature Balcony
Amenities Available Swimming Pool, Tennis Courts, Club House
Water Access N
View Trees/Woods
Accessibility None
Porch Balcony
Garage N
Building
Story 1
Unit Features Garden 1 - 4 Floors
Sewer Public Sewer
Water Public
Architectural Style Straight Thru
Level or Stories 1
Additional Building Above Grade, Below Grade
New Construction N
Schools
School District Red Clay Consolidated
Others
HOA Fee Include Common Area Maintenance,Ext Bldg Maint,Insurance,Lawn Maintenance,Snow Removal,Trash,Sewer,Water
Senior Community No
Tax ID 08-036.20-085.C.0444
Ownership Condominium
Acceptable Financing Cash, Conventional
Listing Terms Cash, Conventional
Financing Cash,Conventional
Special Listing Condition Standard
Read Less Info
Want to know what your home might be worth? Contact us for a FREE valuation!

Our team is ready to help you sell your home for the highest possible price ASAP

Bought with Jeffrey C Eckerson • BHHS Fox & Roach - Hockessin
“Molly's job is to find and attract mastery-based agents to the office, protect the culture, and make sure everyone is happy! ”






