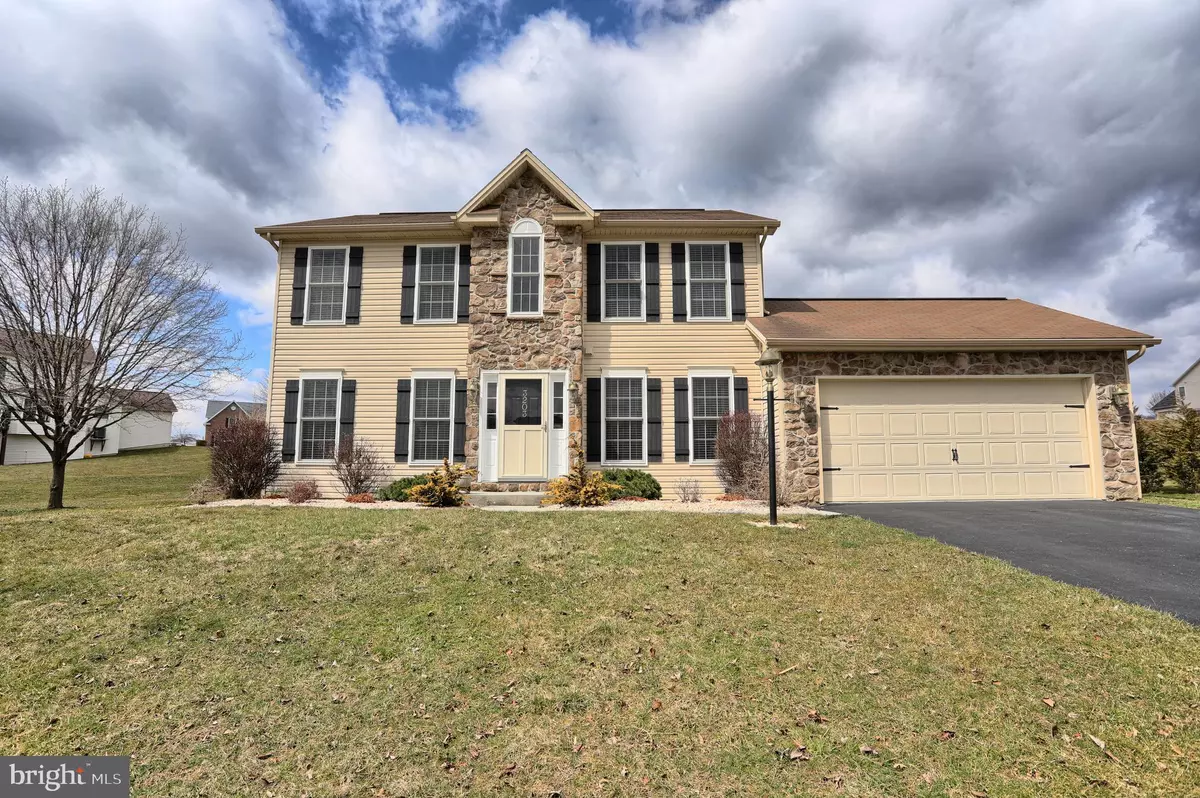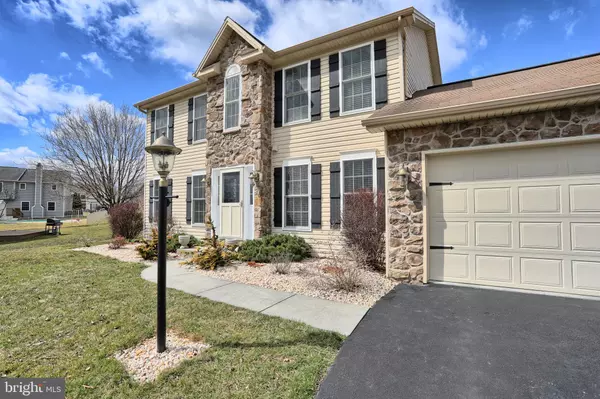$260,000
$269,900
3.7%For more information regarding the value of a property, please contact us for a free consultation.
3 Beds
3 Baths
1,903 SqFt
SOLD DATE : 06/21/2019
Key Details
Sold Price $260,000
Property Type Single Family Home
Sub Type Detached
Listing Status Sold
Purchase Type For Sale
Square Footage 1,903 sqft
Price per Sqft $136
Subdivision Apple Creek Farms
MLS Listing ID PADA108026
Sold Date 06/21/19
Style Traditional
Bedrooms 3
Full Baths 2
Half Baths 1
HOA Y/N N
Abv Grd Liv Area 1,903
Originating Board BRIGHT
Year Built 2006
Annual Tax Amount $5,930
Tax Year 2018
Lot Size 0.270 Acres
Acres 0.27
Property Description
Come and see this impeccable, three bedroom, two and a half bath, two story with a modern Feng Shui feel. The home is conveniently located close to shopping, downtown, parks, and major highway access. Located within Apple creek farms, this home is situated in the quiet cul-de-sac with a fenced in backyard along with peach and apple trees to tickle your taste buds! There is a two-car garage with storage shelves and a large basement for additional storage. In addition, there is generous closet space throughout, including a walk in closet for the master bedroom. If you love natural light, natural home accents, and a cozy gas fireplace in your living space this home is for you. The ample pantry, quartz counter top , oversize sink, gas stove and oven. This home is great for entertaining. You have a choice of bar, breakfast nook, or formal dining area to entertain your guests. For those who enjoy outdoor living, this home features a large composite, maintenance free deck, complemented with beautiful, professionally landscaped, river stone flower beds. Come see it today. And don't wait because this home is in turnkey condition with many, recent upgrades. Agent is related to Owner.
Location
State PA
County Dauphin
Area Susquehanna Twp (14062)
Zoning RESIDENTIAL
Rooms
Other Rooms Living Room, Dining Room, Primary Bedroom, Bedroom 2, Kitchen, Family Room, Bedroom 1, Laundry
Basement Interior Access, Outside Entrance, Poured Concrete, Rough Bath Plumb, Sump Pump, Unfinished
Interior
Interior Features Breakfast Area, Bar, Formal/Separate Dining Room, Floor Plan - Open, Carpet, Ceiling Fan(s), Crown Moldings, Kitchen - Eat-In, Primary Bath(s), Pantry, Upgraded Countertops, Walk-in Closet(s), Wood Floors
Hot Water Electric
Heating Heat Pump(s)
Cooling Central A/C
Flooring Hardwood, Carpet, Wood, Vinyl
Fireplaces Number 1
Fireplaces Type Gas/Propane
Fireplace Y
Heat Source Electric
Laundry Main Floor
Exterior
Exterior Feature Deck(s)
Parking Features Garage - Front Entry
Garage Spaces 2.0
Fence Board
Water Access N
Roof Type Architectural Shingle
Accessibility None
Porch Deck(s)
Attached Garage 2
Total Parking Spaces 2
Garage Y
Building
Lot Description Cul-de-sac, Landscaping, Rear Yard, Front Yard
Story 2
Foundation Active Radon Mitigation
Sewer Public Sewer
Water Public
Architectural Style Traditional
Level or Stories 2
Additional Building Above Grade, Below Grade
Structure Type Dry Wall
New Construction N
Schools
School District Susquehanna Township
Others
Senior Community No
Tax ID 62-019-119-000-0000
Ownership Fee Simple
SqFt Source Assessor
Acceptable Financing Cash, Conventional, FHA, VA
Horse Property N
Listing Terms Cash, Conventional, FHA, VA
Financing Cash,Conventional,FHA,VA
Special Listing Condition Standard
Read Less Info
Want to know what your home might be worth? Contact us for a FREE valuation!

Our team is ready to help you sell your home for the highest possible price ASAP

Bought with KARLA SNYDER • Berkshire Hathaway HomeServices Homesale Realty

“Molly's job is to find and attract mastery-based agents to the office, protect the culture, and make sure everyone is happy! ”






