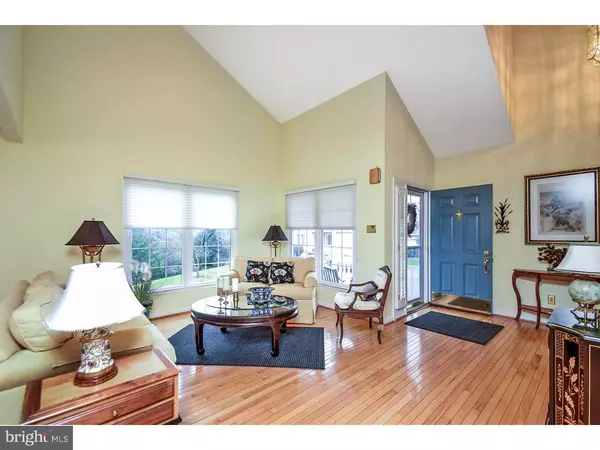$416,500
$424,900
2.0%For more information regarding the value of a property, please contact us for a free consultation.
3 Beds
3 Baths
2,106 SqFt
SOLD DATE : 06/18/2019
Key Details
Sold Price $416,500
Property Type Townhouse
Sub Type End of Row/Townhouse
Listing Status Sold
Purchase Type For Sale
Square Footage 2,106 sqft
Price per Sqft $197
Subdivision Birmingham Hunt
MLS Listing ID 1009941762
Sold Date 06/18/19
Style Other
Bedrooms 3
Full Baths 2
Half Baths 1
HOA Fees $208/mo
HOA Y/N Y
Abv Grd Liv Area 2,106
Originating Board TREND
Year Built 1995
Annual Tax Amount $7,102
Tax Year 2018
Lot Size 6,969 Sqft
Acres 0.16
Lot Dimensions 6969.6 SQ FT
Property Description
Showings begin Saturday October 20th. Welcome home to your impeccably maintained, move-in-ready town home in Birmingham Hunt is in the award winning Unionville Chadds Ford School District. Walking into the front door you are greeted by a 2 story foyer sure to impress. The foyers flows seamlessly into the formal living and dining rooms meant for entertaining. To assist you in your entertainment needs is a bright eat-in kitchen with white cabinets, granite countertops, and stainless steal appliances. Off of the kitchen you are welcomed into a warm and cozy family room with a gas fireplace and a custom mantel. To finish off the main level, take a moment and enjoy the views in your sun room during your morning coffee and watch the light pour through. Moving to the second floor you have 2 bedrooms which can easily be converted back into 3, 2 full baths, and a conveniently located laundry room. The master bedroom is a luxurious retreat featuring a walk in closet, private bath, and a large sitting room. Let's not forget the entire home features hardwood floors throughout every room. To finish off this home is an unfinished walk out basement with 10 foot ceilings, waiting for your personal touch. The Birmingham Hunt Community is perfectly located in the heart of amazing shoppes, restaurants, all major roads, and not to mention the amazing 42 aces of Sandy Hollow Heritage Park.
Location
State PA
County Chester
Area Birmingham Twp (10365)
Zoning R2
Rooms
Other Rooms Living Room, Dining Room, Primary Bedroom, Bedroom 2, Kitchen, Family Room, Bedroom 1, Other
Basement Full, Unfinished, Outside Entrance
Interior
Interior Features Primary Bath(s), Butlers Pantry, Skylight(s), Ceiling Fan(s), Kitchen - Eat-In
Hot Water Natural Gas
Heating Forced Air
Cooling Central A/C
Flooring Wood
Fireplaces Number 1
Fireplaces Type Marble, Gas/Propane
Equipment Built-In Range, Oven - Self Cleaning, Dishwasher, Disposal
Fireplace Y
Appliance Built-In Range, Oven - Self Cleaning, Dishwasher, Disposal
Heat Source Natural Gas
Laundry Upper Floor
Exterior
Exterior Feature Deck(s)
Garage Garage - Front Entry
Garage Spaces 5.0
Waterfront N
Water Access N
Roof Type Pitched,Shingle
Accessibility None
Porch Deck(s)
Parking Type Driveway, Attached Garage
Attached Garage 2
Total Parking Spaces 5
Garage Y
Building
Lot Description Corner, Cul-de-sac, Front Yard, Rear Yard
Story 2
Foundation Concrete Perimeter
Sewer Public Sewer
Water Public
Architectural Style Other
Level or Stories 2
Additional Building Above Grade
Structure Type Cathedral Ceilings,High
New Construction N
Schools
Middle Schools Charles F. Patton
High Schools Unionville
School District Unionville-Chadds Ford
Others
HOA Fee Include Common Area Maintenance,Snow Removal
Senior Community No
Tax ID 65-04H-0050
Ownership Fee Simple
SqFt Source Assessor
Security Features Security System
Acceptable Financing Conventional
Listing Terms Conventional
Financing Conventional
Special Listing Condition Standard
Read Less Info
Want to know what your home might be worth? Contact us for a FREE valuation!

Our team is ready to help you sell your home for the highest possible price ASAP

Bought with Anne M Townes • Compass RE

“Molly's job is to find and attract mastery-based agents to the office, protect the culture, and make sure everyone is happy! ”






