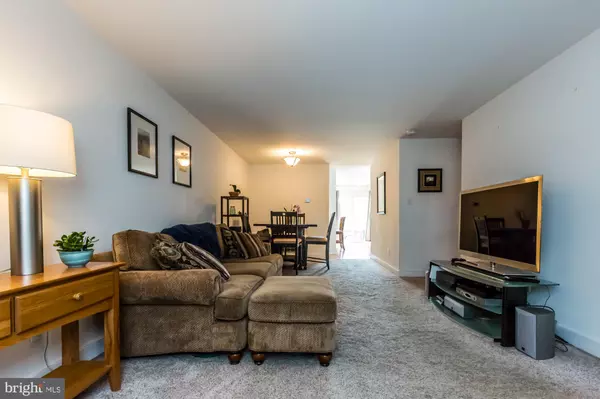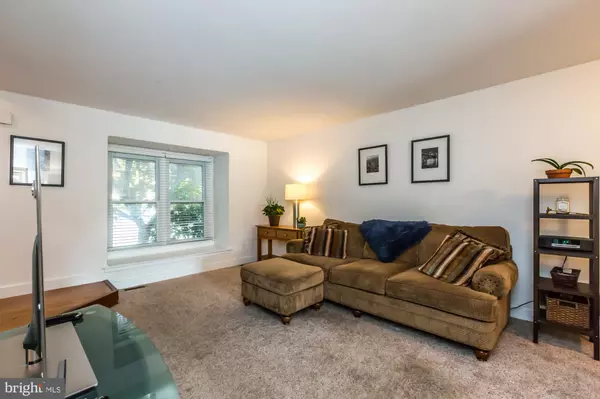$259,900
$253,900
2.4%For more information regarding the value of a property, please contact us for a free consultation.
3 Beds
3 Baths
2,429 SqFt
SOLD DATE : 06/17/2019
Key Details
Sold Price $259,900
Property Type Townhouse
Sub Type Interior Row/Townhouse
Listing Status Sold
Purchase Type For Sale
Square Footage 2,429 sqft
Price per Sqft $106
Subdivision Liongate
MLS Listing ID PACT477628
Sold Date 06/17/19
Style Colonial
Bedrooms 3
Full Baths 2
Half Baths 1
HOA Fees $170/mo
HOA Y/N Y
Abv Grd Liv Area 1,989
Originating Board BRIGHT
Year Built 1986
Annual Tax Amount $3,046
Tax Year 2018
Lot Size 1,040 Sqft
Acres 0.02
Lot Dimensions 0.00 x 0.00
Property Description
Liongate townhome with recent updates to include: granite countertops, DW, stove, windows & 2 Anderson SGDs, roof (2012), HVAC (2014), electrical (2014), hot water heater (2013). New carpet being installed upstairs prior to showings!
Location
State PA
County Chester
Area Uwchlan Twp (10333)
Zoning R2
Rooms
Other Rooms Living Room, Dining Room, Primary Bedroom, Bedroom 2, Kitchen, Game Room, Family Room, Bathroom 3, Primary Bathroom
Basement Full
Interior
Interior Features Primary Bath(s), Pantry, Stall Shower, Upgraded Countertops, Wood Floors, Skylight(s)
Hot Water Electric
Heating Heat Pump(s)
Cooling Central A/C
Fireplaces Number 1
Fireplaces Type Wood
Equipment Dishwasher, Disposal, Dryer, Dryer - Electric, Oven/Range - Electric, Refrigerator, Washer, Water Heater
Furnishings No
Fireplace Y
Window Features Double Pane,Replacement,Screens,Skylights
Appliance Dishwasher, Disposal, Dryer, Dryer - Electric, Oven/Range - Electric, Refrigerator, Washer, Water Heater
Heat Source Electric
Laundry Main Floor
Exterior
Water Access N
Accessibility None
Garage N
Building
Story 3+
Sewer Public Sewer
Water Public
Architectural Style Colonial
Level or Stories 3+
Additional Building Above Grade, Below Grade
New Construction N
Schools
Middle Schools Lionville
High Schools Downingtown High School East Campus
School District Downingtown Area
Others
Pets Allowed Y
HOA Fee Include Common Area Maintenance,All Ground Fee,Management,Snow Removal,Recreation Facility,Pool(s)
Senior Community No
Tax ID 33-02 -0422
Ownership Fee Simple
SqFt Source Assessor
Acceptable Financing Cash, Conventional, FHA, VA
Horse Property N
Listing Terms Cash, Conventional, FHA, VA
Financing Cash,Conventional,FHA,VA
Special Listing Condition Standard
Pets Allowed Cats OK, Dogs OK
Read Less Info
Want to know what your home might be worth? Contact us for a FREE valuation!

Our team is ready to help you sell your home for the highest possible price ASAP

Bought with Catherine Britt • Monument Sotheby's International Realty

“Molly's job is to find and attract mastery-based agents to the office, protect the culture, and make sure everyone is happy! ”






