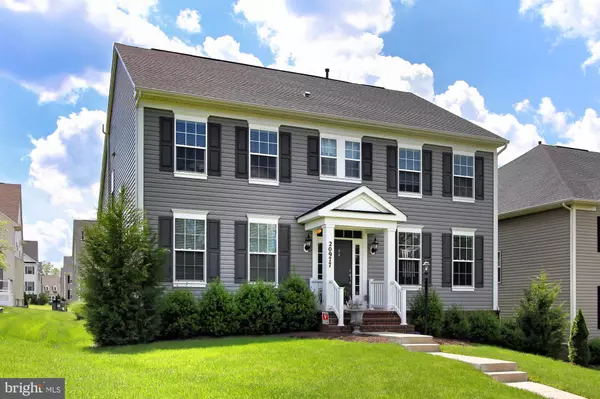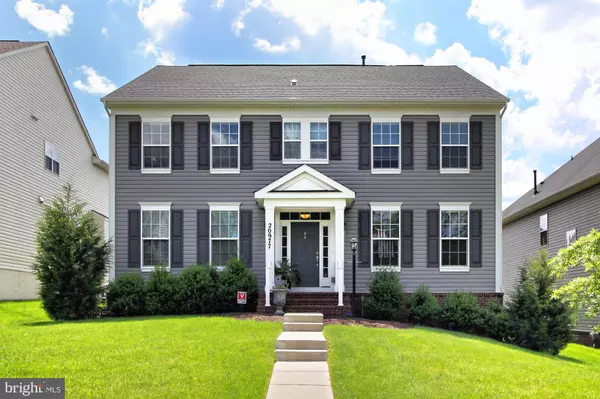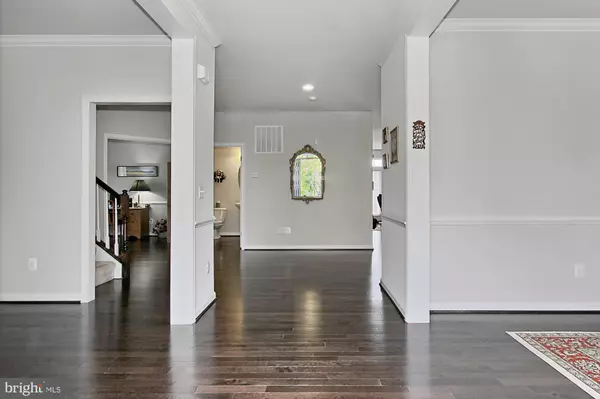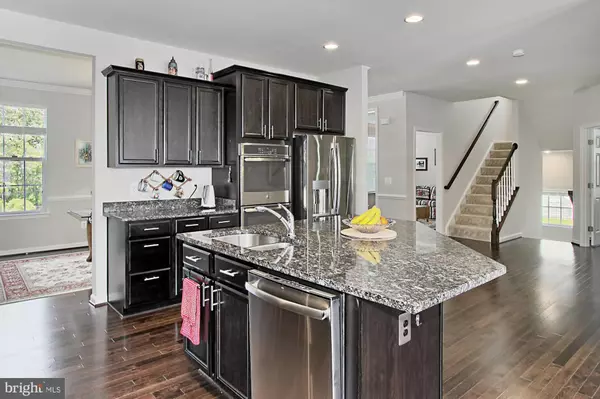$695,000
$695,000
For more information regarding the value of a property, please contact us for a free consultation.
4 Beds
3 Baths
3,738 SqFt
SOLD DATE : 06/20/2019
Key Details
Sold Price $695,000
Property Type Single Family Home
Sub Type Detached
Listing Status Sold
Purchase Type For Sale
Square Footage 3,738 sqft
Price per Sqft $185
Subdivision Preserve At Goose Creek
MLS Listing ID VALO383222
Sold Date 06/20/19
Style Colonial
Bedrooms 4
Full Baths 2
Half Baths 1
HOA Fees $160/mo
HOA Y/N Y
Abv Grd Liv Area 3,000
Originating Board BRIGHT
Year Built 2015
Annual Tax Amount $6,747
Tax Year 2018
Lot Size 8,276 Sqft
Acres 0.19
Property Description
Newly listed in the highly desirable Goose Creek Preserve community. Home has been lovingly maintained and is in outstanding condition. Built by Brookfield Homes with many of the model home finishes. These include hardwood floors on the main level, a large light-filled family room that leads to rear deck built. The oversized kitchen has four burner gas cooktop, double stainless sink in the island, all stainless appliances, double wall oven, built in microwave and a large eat at island. The basement has a built in bar area with sink and beverage refrigerator. Much much more. Come see and be amazed.
Location
State VA
County Loudoun
Zoning BROADLANDS
Rooms
Other Rooms Living Room, Dining Room, Primary Bedroom, Bedroom 2, Bedroom 3, Kitchen, Game Room, Basement, Library, Foyer, Bedroom 1, Great Room, Laundry, Mud Room, Storage Room
Basement Full
Interior
Heating Hot Water
Cooling Central A/C
Fireplaces Number 1
Equipment Built-In Microwave, Cooktop, Dishwasher, Disposal, Dryer, Icemaker, Oven - Double, Oven - Self Cleaning, Refrigerator
Appliance Built-In Microwave, Cooktop, Dishwasher, Disposal, Dryer, Icemaker, Oven - Double, Oven - Self Cleaning, Refrigerator
Heat Source Natural Gas
Laundry Upper Floor
Exterior
Parking Features Additional Storage Area, Garage - Rear Entry, Garage Door Opener
Garage Spaces 2.0
Amenities Available Swimming Pool, Fitness Center, Jog/Walk Path, Meeting Room, Party Room, Picnic Area, Tot Lots/Playground
Water Access N
Accessibility None
Attached Garage 2
Total Parking Spaces 2
Garage Y
Building
Story 3+
Sewer Public Sewer
Water Public
Architectural Style Colonial
Level or Stories 3+
Additional Building Above Grade, Below Grade
New Construction N
Schools
Elementary Schools Cedar Lane
Middle Schools Trailside
High Schools Stone Bridge
School District Loudoun County Public Schools
Others
Senior Community No
Tax ID 154268953000
Ownership Fee Simple
SqFt Source Assessor
Security Features Security System
Horse Property N
Special Listing Condition Standard
Read Less Info
Want to know what your home might be worth? Contact us for a FREE valuation!

Our team is ready to help you sell your home for the highest possible price ASAP

Bought with Deborah Gonzalez • Keller Williams Realty
“Molly's job is to find and attract mastery-based agents to the office, protect the culture, and make sure everyone is happy! ”






