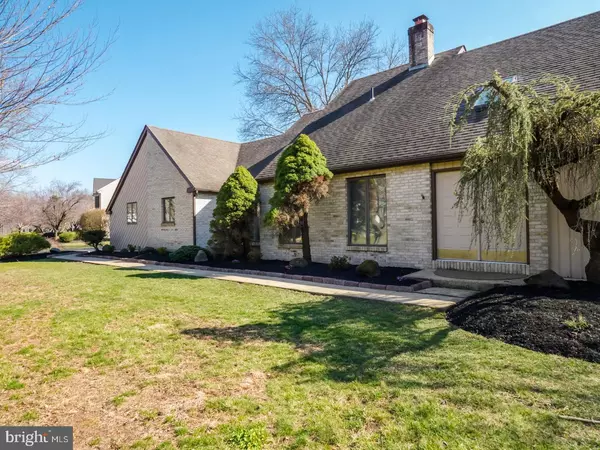$635,000
$655,000
3.1%For more information regarding the value of a property, please contact us for a free consultation.
4 Beds
3 Baths
3,695 SqFt
SOLD DATE : 06/24/2019
Key Details
Sold Price $635,000
Property Type Single Family Home
Sub Type Detached
Listing Status Sold
Purchase Type For Sale
Square Footage 3,695 sqft
Price per Sqft $171
Subdivision Lafayette Place
MLS Listing ID PABU459104
Sold Date 06/24/19
Style Traditional
Bedrooms 4
Full Baths 2
Half Baths 1
HOA Fees $75/ann
HOA Y/N Y
Abv Grd Liv Area 3,695
Originating Board BRIGHT
Year Built 1986
Annual Tax Amount $10,024
Tax Year 2018
Lot Size 1.122 Acres
Acres 1.12
Lot Dimensions 282.00 x 217.00
Property Description
Welcome to 109 Lafayette Drive in the sought after neighborhood of Lafayette Place and award winning Council Rock School District. This enclave of thirty-two homes in nestled just off River Road and boasts fourteen acres of Preserved Open Space. Once you enter through the tiled foyer you will find a study/office to your right with built in bookcases and across from the office space is the formal living room and adjacent formal dining room featuring Crown and Chair moldings in each room. Continuing you enter the light, bright open space with family room featuring exquisite moldings, Double Sided brick fireplace with a Wet Bar just perfect for entertaining. The family room opens to a Gorgeous Kitchen with granite countertops, tumbled marble backsplash, soft-close cabinetry with the convenience of pull out drawers for pantries. The chef of the house will enjoy the taking advantage of the two ovens (one is convection) and large restaurant style sink. Take a step down to the nice-sized light bright Breakfast Room where you will enjoy your morning coffee overlooking the back garden with views of the preserved open space. Casement windows & sliding glass doors line the entire back of this home filling the home with lots of natural light. The roomy Master Suite is located on the First Floor and features a sitting room/study/exercise/computer room with parquet flooring, a huge walk in closet and master bath with double sinks; both Jacuzzi tub and separate shower stall along with under vanity electrical outlets! As you go upstairs you will immediately notice four skylights which have recently been replaced along with a ceiling fan overlooking the family room. There are a total of Seven Skylights throughout that have been replaced all are Velux with Remote Control! Upstairs you will find three nice sized bedrooms along with a ton of storage space in the floored attic with folding pull down stairs that can be accessed from the two car garage. Downstairs the basement has been finished with plenty of room for a play area, office or work out area with additional storage in the crawl space. There s more! The beautiful Sunroom/All Season room with its own heating can be accessed from the family room or steps leading from the basement and used all year long. In the warmer months you will enjoy entertaining on the tiered deck overlooking the private back yard. The back yard also features a Shed where your gardening tools/equipment can be easily stored. This home is in a great location for easy commute to NYC, Philadelphia, and NJ and in close proximity to Washington Crossing Historic Park and tow path for lovely walks and bike rides. Schedule your appointment today to see how much this beautiful home has to offer.
Location
State PA
County Bucks
Area Upper Makefield Twp (10147)
Zoning CM
Rooms
Other Rooms Living Room, Dining Room, Primary Bedroom, Sitting Room, Bedroom 2, Bedroom 3, Bedroom 4, Kitchen, Family Room, Basement, Library, Breakfast Room, Sun/Florida Room, Mud Room
Basement Full
Main Level Bedrooms 1
Interior
Interior Features Breakfast Area, Attic/House Fan, Bar, Built-Ins, Ceiling Fan(s), Chair Railings, Crown Moldings, Family Room Off Kitchen, Formal/Separate Dining Room, Kitchen - Island, Walk-in Closet(s), Water Treat System, Wet/Dry Bar, WhirlPool/HotTub, Window Treatments, Wood Floors, Primary Bath(s), Skylight(s)
Hot Water Electric
Heating Forced Air
Cooling Central A/C
Flooring Carpet, Hardwood, Laminated, Tile/Brick
Fireplaces Number 2
Fireplaces Type Brick
Equipment Built-In Microwave, Central Vacuum, Cooktop, Dishwasher, Disposal, Oven - Double, Oven - Self Cleaning, Oven/Range - Electric, Washer, Dryer
Fireplace Y
Window Features Casement,Skylights
Appliance Built-In Microwave, Central Vacuum, Cooktop, Dishwasher, Disposal, Oven - Double, Oven - Self Cleaning, Oven/Range - Electric, Washer, Dryer
Heat Source Electric
Laundry Main Floor
Exterior
Exterior Feature Deck(s)
Garage Inside Access, Garage - Side Entry, Oversized
Garage Spaces 5.0
Utilities Available Cable TV Available, Cable TV
Waterfront N
Water Access N
Roof Type Shingle
Accessibility None
Porch Deck(s)
Parking Type Attached Garage
Attached Garage 2
Total Parking Spaces 5
Garage Y
Building
Lot Description Irregular
Story 2
Foundation Crawl Space, Block
Sewer On Site Septic
Water Well
Architectural Style Traditional
Level or Stories 2
Additional Building Above Grade, Below Grade
New Construction N
Schools
Elementary Schools Sol Feinstone
Middle Schools Newtown
High Schools Council Rock High School North
School District Council Rock
Others
HOA Fee Include Common Area Maintenance
Senior Community No
Tax ID 47-023-049
Ownership Fee Simple
SqFt Source Estimated
Security Features Security System,Smoke Detector
Acceptable Financing Cash, Conventional
Listing Terms Cash, Conventional
Financing Cash,Conventional
Special Listing Condition Standard
Read Less Info
Want to know what your home might be worth? Contact us for a FREE valuation!

Our team is ready to help you sell your home for the highest possible price ASAP

Bought with Leslie H Leone • RE/MAX Properties - Newtown

“Molly's job is to find and attract mastery-based agents to the office, protect the culture, and make sure everyone is happy! ”






