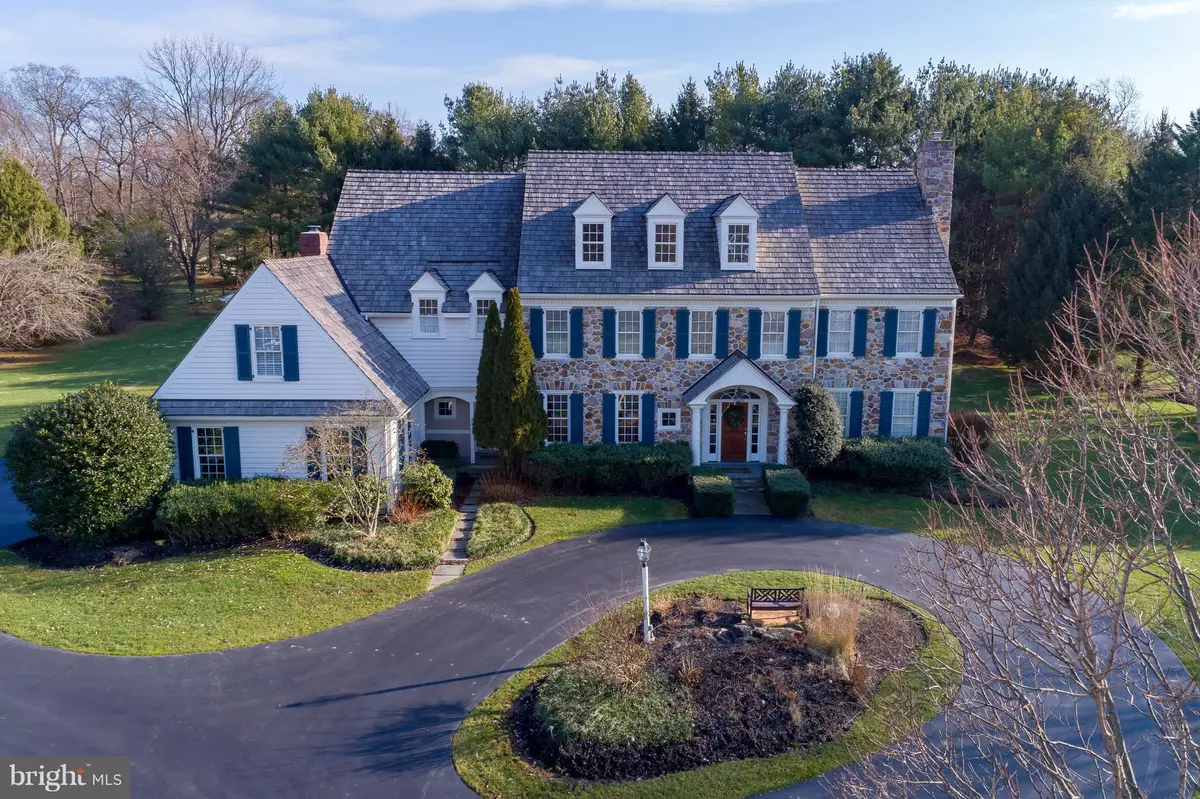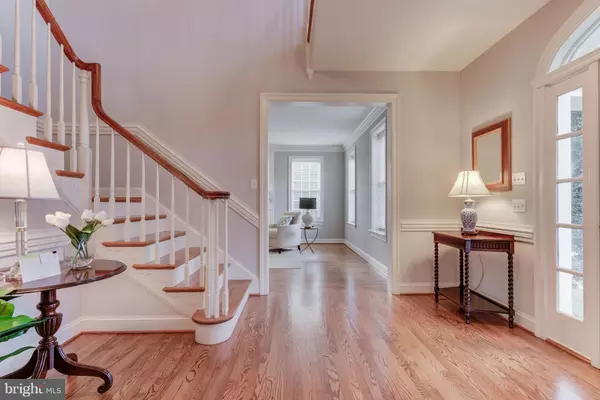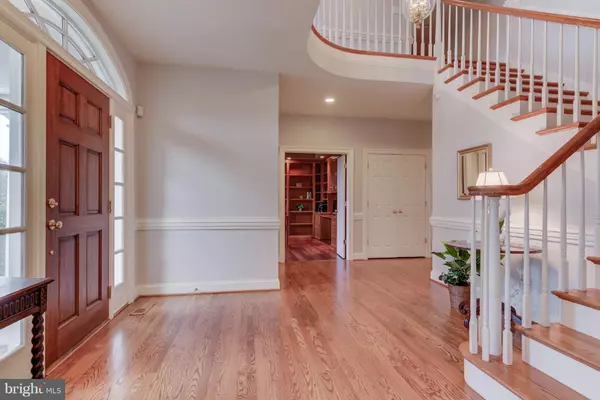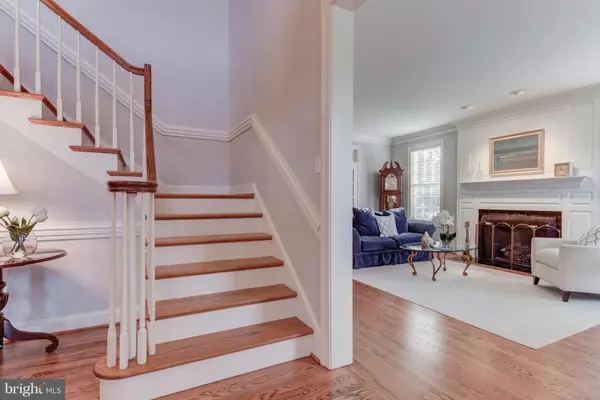$1,225,000
$1,275,000
3.9%For more information regarding the value of a property, please contact us for a free consultation.
5 Beds
5 Baths
5,051 SqFt
SOLD DATE : 06/24/2019
Key Details
Sold Price $1,225,000
Property Type Single Family Home
Sub Type Detached
Listing Status Sold
Purchase Type For Sale
Square Footage 5,051 sqft
Price per Sqft $242
Subdivision Brentford
MLS Listing ID PACT285110
Sold Date 06/24/19
Style Traditional
Bedrooms 5
Full Baths 3
Half Baths 2
HOA Fees $33/ann
HOA Y/N Y
Abv Grd Liv Area 5,051
Originating Board BRIGHT
Year Built 1998
Annual Tax Amount $17,489
Tax Year 2018
Lot Size 1.300 Acres
Acres 1.3
Property Description
This stately, stone colonial is one of ten properties located on a very desirable street in Malvern. Ann Capron designed this home which was then built by Bernie Drueding for the current owner. This 5 bedroom 3.2 bath home has been meticulously maintained and is situated on 1.3 acres within Tredyffrin-Easttown school district. This classic home features 9ft ceilings, hardwood flooring, crown molding and beautiful custom woodwork. The dramatic two-story foyer welcomes visitors and the recently refinished hardwood floors are gorgeous. There is a formal living room with a gas fireplace, custom woodwork, and doors leading out to a covered flagstone patio. The elegant dining room boasts an abundance of natural light from the large windows overlooking the level backyard. Cooking and entertaining is a delight in the large kitchen with granite counter tops, Wolf cook-top, two built-in ovens, and a Subzero refrigerator. There is a breakfast nook off the kitchen with access to the flagstone patio. The adjoining family room completes this great entertaining space and features large windows, a partial cathedral ceiling and a wood burning fireplace surrounded by beautiful custom woodwork. Upstairs you will find the master bedroom is a true retreat with a large bedroom, a separate sitting area with built-in shelves, a tray ceiling and a large, walk-in closet. There are four additional bedrooms, two full baths and a bonus room which could be used as an office or homework nook. The fifth bedroom has plumbing for a bath if needed by the next homeowner. Make your appointment today!
Location
State PA
County Chester
Area Tredyffrin Twp (10343)
Zoning R1/2
Rooms
Other Rooms Living Room, Dining Room, Primary Bedroom, Bedroom 2, Bedroom 3, Bedroom 4, Bedroom 5, Kitchen, Family Room, Basement, Foyer, Laundry, Office, Bathroom 2, Bonus Room, Primary Bathroom, Half Bath
Basement Full, Garage Access, Unfinished, Walkout Stairs, Poured Concrete
Interior
Hot Water Propane
Heating Forced Air, Programmable Thermostat
Cooling Central A/C
Flooring Hardwood, Carpet, Ceramic Tile
Fireplaces Number 2
Fireplaces Type Brick, Gas/Propane, Wood
Equipment Cooktop - Down Draft, Dishwasher, Disposal, Dryer, Oven - Double, Oven - Self Cleaning, Washer, Microwave
Appliance Cooktop - Down Draft, Dishwasher, Disposal, Dryer, Oven - Double, Oven - Self Cleaning, Washer, Microwave
Heat Source Propane - Leased
Exterior
Parking Features Garage - Side Entry, Garage Door Opener, Inside Access
Garage Spaces 3.0
Utilities Available Cable TV, Propane
Water Access N
View Garden/Lawn
Roof Type Shake
Accessibility None
Attached Garage 3
Total Parking Spaces 3
Garage Y
Building
Lot Description Level, Rear Yard, SideYard(s)
Story 2
Foundation Block
Sewer On Site Septic
Water Public
Architectural Style Traditional
Level or Stories 2
Additional Building Above Grade, Below Grade
Structure Type 9'+ Ceilings
New Construction N
Schools
Elementary Schools Valley Forge
Middle Schools Valley Forge
High Schools Conestoga
School District Tredyffrin-Easttown
Others
Senior Community No
Tax ID 43-04 -0256
Ownership Fee Simple
SqFt Source Assessor
Security Features Security System
Acceptable Financing Conventional, Cash, FHA, VA
Listing Terms Conventional, Cash, FHA, VA
Financing Conventional,Cash,FHA,VA
Special Listing Condition Standard
Read Less Info
Want to know what your home might be worth? Contact us for a FREE valuation!

Our team is ready to help you sell your home for the highest possible price ASAP

Bought with Selma S Glanzberg • BHHS Fox & Roach-Gladwyne

“Molly's job is to find and attract mastery-based agents to the office, protect the culture, and make sure everyone is happy! ”






