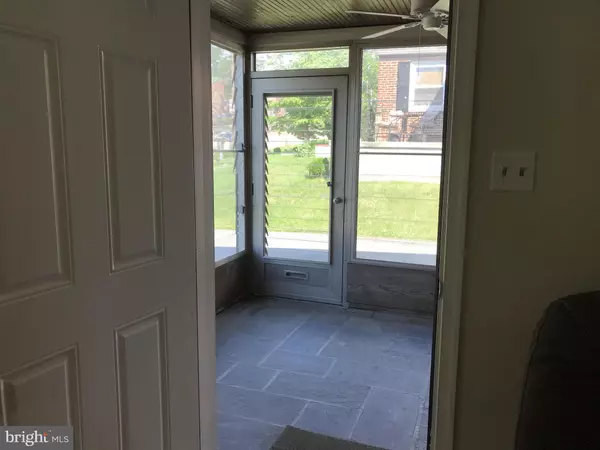$170,500
$170,500
For more information regarding the value of a property, please contact us for a free consultation.
3 Beds
1 Bath
1,100 SqFt
SOLD DATE : 06/24/2019
Key Details
Sold Price $170,500
Property Type Single Family Home
Sub Type Detached
Listing Status Sold
Purchase Type For Sale
Square Footage 1,100 sqft
Price per Sqft $155
Subdivision Edgemoor Terrace
MLS Listing ID DENC478742
Sold Date 06/24/19
Style Ranch/Rambler
Bedrooms 3
Full Baths 1
HOA Fees $6/ann
HOA Y/N Y
Abv Grd Liv Area 1,100
Originating Board BRIGHT
Year Built 1946
Annual Tax Amount $1,948
Tax Year 2018
Lot Size 6,970 Sqft
Acres 0.16
Property Description
Welcome home to this conveniently located solid built ranch home where the possibilities are endless!! This home is offered at a great price that features 3 bedrooms and 1 bath. As you enter the home through the enclosed porch which is perfect for relaxing mornings or quiet evenings. You would then enter the combined living and dining room with a beautiful stone accented wood burning fireplace that adds additional charm to this cozy home. The kitchen offers ceramic tile flooring, a newer gas range and plenty of cabinet space. There is also a side entrance leading from the kitchen to the detached garage and rear yard which features a nicely sized deck perfect for family gatherings. You will also find a full unfinished dry basement with a walk out entrance that offers tons of storage space or the possibility of making additional living space. This home also provides an attic with pull down stairs for extra storage. Put this home on your tour today, you do not want to miss this one!!!
Location
State DE
County New Castle
Area Brandywine (30901)
Zoning RES
Rooms
Other Rooms Living Room, Dining Room, Primary Bedroom, Bedroom 2, Kitchen, Bathroom 3, Attic
Basement Outside Entrance, Unfinished, Walkout Stairs
Main Level Bedrooms 3
Interior
Interior Features Attic, Ceiling Fan(s), Combination Dining/Living
Hot Water Natural Gas
Heating Forced Air
Cooling Central A/C
Flooring Ceramic Tile, Hardwood
Fireplaces Number 1
Fireplaces Type Wood
Equipment Dryer, Oven/Range - Gas, Refrigerator, Washer
Fireplace Y
Appliance Dryer, Oven/Range - Gas, Refrigerator, Washer
Heat Source Natural Gas
Laundry Basement
Exterior
Exterior Feature Deck(s), Porch(es)
Parking Features Garage - Front Entry
Garage Spaces 5.0
Water Access N
Roof Type Shingle
Accessibility None
Porch Deck(s), Porch(es)
Total Parking Spaces 5
Garage Y
Building
Story 1
Sewer Public Sewer
Water Public
Architectural Style Ranch/Rambler
Level or Stories 1
Additional Building Above Grade, Below Grade
Structure Type Dry Wall
New Construction N
Schools
Elementary Schools Mount Pleasant
Middle Schools Dupont
High Schools Mount Pleasant
School District Brandywine
Others
Senior Community No
Tax ID 06149.00043
Ownership Fee Simple
SqFt Source Estimated
Acceptable Financing Cash, Conventional, FHA, VA
Horse Property N
Listing Terms Cash, Conventional, FHA, VA
Financing Cash,Conventional,FHA,VA
Special Listing Condition Standard
Read Less Info
Want to know what your home might be worth? Contact us for a FREE valuation!

Our team is ready to help you sell your home for the highest possible price ASAP

Bought with Jacqueline R Roark • Long & Foster Real Estate, Inc.
“Molly's job is to find and attract mastery-based agents to the office, protect the culture, and make sure everyone is happy! ”






