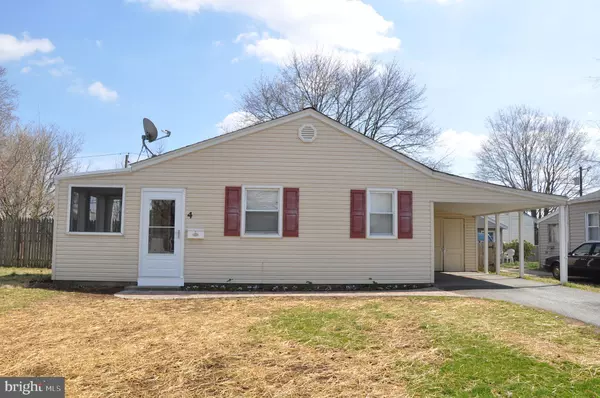$184,900
$184,900
For more information regarding the value of a property, please contact us for a free consultation.
3 Beds
1 Bath
1,125 SqFt
SOLD DATE : 06/18/2019
Key Details
Sold Price $184,900
Property Type Single Family Home
Sub Type Detached
Listing Status Sold
Purchase Type For Sale
Square Footage 1,125 sqft
Price per Sqft $164
Subdivision Gordy Estates
MLS Listing ID DENC474784
Sold Date 06/18/19
Style Ranch/Rambler
Bedrooms 3
Full Baths 1
HOA Y/N N
Abv Grd Liv Area 1,125
Originating Board BRIGHT
Year Built 1950
Annual Tax Amount $1,296
Tax Year 2018
Lot Size 7,841 Sqft
Acres 0.18
Lot Dimensions 60.00 x 120.00
Property Description
Refreshed and Move-in ready! This charming 3 bedroom ranch is a timely find for first time buyers, for those who are downsizing, for growing families, retiries and veterans! The main entrance of the house is accessed through a comfortable screened porch which open to the foyer of the great room. Directly adjacent to the greatroom is a formal dining space which is complemented with chair rail and soft earthy colors. The kitchen is a galley design with all the appliances and space necessary for any aspiring cook. Conveniently located behind the kitchen is the Laundry/Utility/Mud room with some extra storage space There are three nice size bedrooms all with ceiling fans. The main bath is in the hall way with easy access for all. The backyard is spacious, fully fenced and has a large shed for all of your outdoor lawn and sporting equipment. The location is convenient to a variety shopping and all major travel routes. Call or txt me today for an appointment to previw this attractively priced ranch. It will not be on the market too long!
Location
State DE
County New Castle
Area Elsmere/Newport/Pike Creek (30903)
Zoning NC5
Direction North
Rooms
Other Rooms Dining Room, Bedroom 2, Bedroom 3, Kitchen, Bedroom 1, Great Room, Laundry
Main Level Bedrooms 3
Interior
Interior Features Dining Area, Kitchen - Galley, Chair Railings, Ceiling Fan(s)
Hot Water Natural Gas
Heating Forced Air
Cooling Central A/C
Flooring Hardwood, Laminated
Equipment Dishwasher, Dryer, Exhaust Fan, Oven/Range - Gas, Range Hood, Refrigerator, Washer, Water Heater
Furnishings No
Fireplace N
Window Features Replacement
Appliance Dishwasher, Dryer, Exhaust Fan, Oven/Range - Gas, Range Hood, Refrigerator, Washer, Water Heater
Heat Source Natural Gas
Laundry Lower Floor
Exterior
Garage Spaces 3.0
Water Access N
View Street
Roof Type Asphalt
Accessibility None
Total Parking Spaces 3
Garage N
Building
Lot Description Level, Front Yard, Rear Yard, SideYard(s)
Story 1
Sewer Public Sewer
Water Public
Architectural Style Ranch/Rambler
Level or Stories 1
Additional Building Above Grade, Below Grade
Structure Type Dry Wall
New Construction N
Schools
Elementary Schools Richey
Middle Schools Skyline
High Schools John Dickinson
School District Red Clay Consolidated
Others
Pets Allowed Y
Senior Community No
Tax ID 07-042.30-414
Ownership Fee Simple
SqFt Source Estimated
Acceptable Financing Conventional, FHA, Cash, VA
Horse Property N
Listing Terms Conventional, FHA, Cash, VA
Financing Conventional,FHA,Cash,VA
Special Listing Condition Standard
Pets Allowed Case by Case Basis
Read Less Info
Want to know what your home might be worth? Contact us for a FREE valuation!

Our team is ready to help you sell your home for the highest possible price ASAP

Bought with Dawn M. Harland • Tesla Realty Group, LLC
“Molly's job is to find and attract mastery-based agents to the office, protect the culture, and make sure everyone is happy! ”






