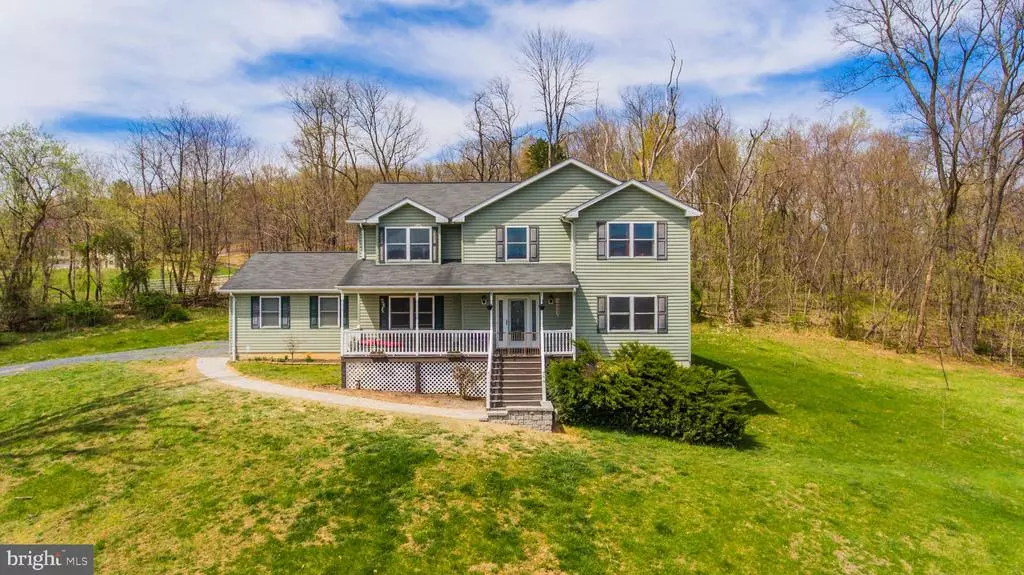$389,900
$389,900
For more information regarding the value of a property, please contact us for a free consultation.
4 Beds
3 Baths
3,840 SqFt
SOLD DATE : 06/20/2019
Key Details
Sold Price $389,900
Property Type Single Family Home
Sub Type Detached
Listing Status Sold
Purchase Type For Sale
Square Footage 3,840 sqft
Price per Sqft $101
Subdivision Haynes Anderson
MLS Listing ID VAWR136418
Sold Date 06/20/19
Style Colonial
Bedrooms 4
Full Baths 2
Half Baths 1
HOA Fees $31/ann
HOA Y/N Y
Abv Grd Liv Area 2,560
Originating Board BRIGHT
Year Built 2005
Annual Tax Amount $2,320
Tax Year 2018
Lot Size 5.040 Acres
Acres 5.04
Property Description
Remarkable Colonial beautifully sited on 5 acres with gorgeous panoramic mountain views. Bring your horses and watch them graze on the 4 acres of pasture from the front covered porch. A 4 stall barn for those bad weather days. The back deck and fire pit provide outdoor entertainment space while the oversized kitchen with modern stainless appliances, granite counters and tiled floor allow for chef inspired culinary delights. The owners have taken out a wall to allow for more of an open modern styled layout in the family room. Immaculately maintained so you can just move right in. Washer and dryer are conveniently located on the upper level with the 4 large bedrooms. Located just minutes down the road from the community river access so you can put in your kayak or canoe, fish from the shore or just enjoy the peacefulness from the sounds of the river.
Location
State VA
County Warren
Zoning A
Rooms
Basement Full
Interior
Interior Features Chair Railings, Crown Moldings, Dining Area, Family Room Off Kitchen, Floor Plan - Open, Formal/Separate Dining Room, Kitchen - Gourmet, Primary Bath(s), Walk-in Closet(s), Water Treat System, Window Treatments, Wood Floors
Hot Water Electric
Heating Heat Pump(s)
Cooling Central A/C
Flooring Ceramic Tile, Hardwood, Carpet
Fireplaces Number 1
Fireplaces Type Gas/Propane
Equipment Built-In Microwave, Built-In Range, Dishwasher, Disposal, Dryer, Stainless Steel Appliances, Washer, Water Conditioner - Owned, Water Heater
Fireplace Y
Appliance Built-In Microwave, Built-In Range, Dishwasher, Disposal, Dryer, Stainless Steel Appliances, Washer, Water Conditioner - Owned, Water Heater
Heat Source Electric
Laundry Upper Floor
Exterior
Exterior Feature Deck(s), Porch(es)
Garage Garage - Side Entry, Inside Access
Garage Spaces 2.0
Amenities Available Water/Lake Privileges
Waterfront N
Water Access N
View Mountain, Panoramic, Pasture, Scenic Vista, Trees/Woods
Accessibility None
Porch Deck(s), Porch(es)
Parking Type Attached Garage, Driveway
Attached Garage 2
Total Parking Spaces 2
Garage Y
Building
Story 3+
Sewer Septic < # of BR
Water Well
Architectural Style Colonial
Level or Stories 3+
Additional Building Above Grade, Below Grade
Structure Type Dry Wall
New Construction N
Schools
School District Warren County Public Schools
Others
HOA Fee Include Road Maintenance
Senior Community No
Tax ID 36C 2 1 27
Ownership Fee Simple
SqFt Source Assessor
Horse Property Y
Horse Feature Horses Allowed, Stable(s)
Special Listing Condition Standard
Read Less Info
Want to know what your home might be worth? Contact us for a FREE valuation!

Our team is ready to help you sell your home for the highest possible price ASAP

Bought with Sharon L Daniels • Coldwell Banker Premier

“Molly's job is to find and attract mastery-based agents to the office, protect the culture, and make sure everyone is happy! ”






