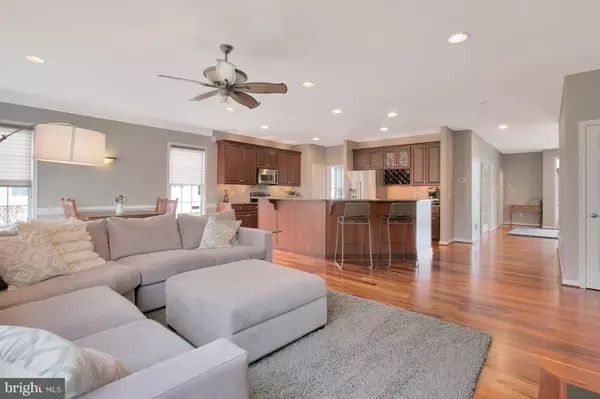$378,000
$389,900
3.1%For more information regarding the value of a property, please contact us for a free consultation.
2 Beds
2 Baths
0.44 Acres Lot
SOLD DATE : 06/25/2019
Key Details
Sold Price $378,000
Property Type Condo
Sub Type Condo/Co-op
Listing Status Sold
Purchase Type For Sale
Subdivision Harrogate
MLS Listing ID PACT417428
Sold Date 06/25/19
Style Ranch/Rambler
Bedrooms 2
Full Baths 2
Condo Fees $180/mo
HOA Y/N N
Originating Board BRIGHT
Year Built 2006
Annual Tax Amount $8,028
Tax Year 2018
Lot Size 0.439 Acres
Acres 0.44
Property Description
Nestled in the picturesque 55+ Wilkinson built community of Harrogate, this impeccable residence has wonderful curb appeal with handsome stone accents and beautifully manicured lot. Popular features found in this move-in ready home include hardwood floors, open floor plan, and renovated master bathroom. Spend time with family and friends in the spacious great room which is open to the kitchen. The fully upgraded kitchen features ample cabinet space, granite countertops, two-tiered island, and stainless steel appliances. Open the sliding glass doors to bring in relaxing breezes from the private deck into the open floor-plan. Further inspection leads to a generously sized master suite with two walk-in closets and beautifully renovated full bath which boasts granite countertops and seamless glass shower. An additional bedroom and full bath, study and updated laundry room complete the exceptional value of this wonderful home. Not to be overlooked, the unfinished lower level and oversized garage present ample storage space to accommodate a variety of needs. Community amenities such as the Club House with entertaining hall, catering kitchen, exercise room, locker and shower facilities, and library add to the Harrogate experience!
Location
State PA
County Chester
Zoning R2
Rooms
Other Rooms Living Room, Dining Room, Primary Bedroom, Bedroom 2, Kitchen, Study, Laundry
Basement Full
Main Level Bedrooms 2
Interior
Interior Features Combination Dining/Living, Crown Moldings, Floor Plan - Open, Kitchen - Island, Primary Bath(s), Pantry, Recessed Lighting, Walk-in Closet(s)
Heating Central
Cooling Central A/C
Heat Source Natural Gas
Exterior
Garage Inside Access
Garage Spaces 2.0
Waterfront N
Water Access N
Accessibility None
Parking Type Attached Garage, Driveway
Attached Garage 2
Total Parking Spaces 2
Garage Y
Building
Story 1
Sewer Public Septic
Water Public
Architectural Style Ranch/Rambler
Level or Stories 1
Additional Building Above Grade, Below Grade
New Construction N
Schools
School District Kennett Consolidated
Others
Senior Community Yes
Age Restriction 55
Tax ID 60-06-0675
Ownership Fee Simple
SqFt Source Assessor
Special Listing Condition Standard
Read Less Info
Want to know what your home might be worth? Contact us for a FREE valuation!

Our team is ready to help you sell your home for the highest possible price ASAP

Bought with Hermetta T Harper • Patterson-Schwartz-Hockessin

“Molly's job is to find and attract mastery-based agents to the office, protect the culture, and make sure everyone is happy! ”






