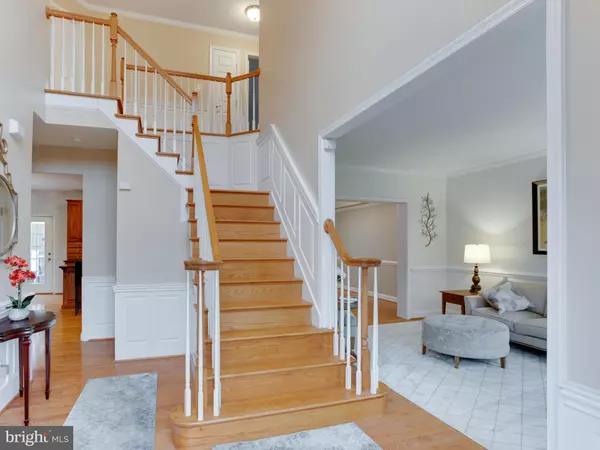$483,750
$485,000
0.3%For more information regarding the value of a property, please contact us for a free consultation.
4 Beds
4 Baths
4,490 SqFt
SOLD DATE : 06/26/2019
Key Details
Sold Price $483,750
Property Type Single Family Home
Sub Type Detached
Listing Status Sold
Purchase Type For Sale
Square Footage 4,490 sqft
Price per Sqft $107
Subdivision None Available
MLS Listing ID MDCH189320
Sold Date 06/26/19
Style Colonial
Bedrooms 4
Full Baths 3
Half Baths 1
HOA Y/N N
Abv Grd Liv Area 3,020
Originating Board BRIGHT
Year Built 2005
Annual Tax Amount $5,262
Tax Year 2018
Lot Size 3.300 Acres
Acres 3.3
Property Description
True perfection can be found throughout this beautiful home! Designed for low maintenance and energy-efficient living, this pristinely built & meticulously maintained gem looks brand new and offers unparalleled luxury living year-round. Everything you need comes in the gourmet kitchen including granite counter tops, stainless steel appliances and hardwood flooring. A family room with a wood burning fireplace surrounded by brick, a professional office and a formal living and dining room can all be found on your main level. Upstairs you will find large secondary bedrooms and a lavish owner's suite with a sitting room and luxury bath. The fully finished lower level offers a multi-purpose recreation room, study and full bath. Enjoy evenings by the fire on the outside paver patio with custom stone seating that surrounds the built in fire pit. Cook out on your large, tiered, non-maintenance deck. All situated on over 3 private acres with mature trees, manicured plantings and lawn.
Location
State MD
County Charles
Zoning AC
Rooms
Basement Other
Interior
Interior Features Attic, Breakfast Area, Carpet, Ceiling Fan(s), Chair Railings, Crown Moldings, Family Room Off Kitchen, Formal/Separate Dining Room, Kitchen - Gourmet, Kitchen - Island, Primary Bath(s), Pantry, Recessed Lighting, Upgraded Countertops, Walk-in Closet(s), Wood Floors
Hot Water Electric
Heating Heat Pump(s), Wood Burn Stove, Zoned
Cooling Ceiling Fan(s), Heat Pump(s), Zoned
Flooring Carpet, Ceramic Tile, Hardwood
Fireplaces Number 1
Fireplaces Type Equipment, Insert, Mantel(s), Wood
Equipment Built-In Microwave, Cooktop, Dishwasher, Exhaust Fan, Icemaker, Oven - Double, Oven - Wall, Refrigerator, Stainless Steel Appliances, Water Dispenser, Water Heater
Fireplace Y
Appliance Built-In Microwave, Cooktop, Dishwasher, Exhaust Fan, Icemaker, Oven - Double, Oven - Wall, Refrigerator, Stainless Steel Appliances, Water Dispenser, Water Heater
Heat Source Electric, Wood
Laundry Main Floor
Exterior
Exterior Feature Deck(s), Patio(s)
Parking Features Garage - Front Entry, Garage Door Opener, Inside Access
Garage Spaces 2.0
Water Access N
Accessibility None
Porch Deck(s), Patio(s)
Attached Garage 2
Total Parking Spaces 2
Garage Y
Building
Lot Description Backs to Trees, Landscaping, Trees/Wooded
Story 3+
Sewer On Site Septic, Community Septic Tank, Private Septic Tank
Water Well
Architectural Style Colonial
Level or Stories 3+
Additional Building Above Grade, Below Grade
Structure Type 9'+ Ceilings,Cathedral Ceilings,Dry Wall,Tray Ceilings
New Construction N
Schools
Elementary Schools T. C. Martin
Middle Schools Piccowaxen
High Schools La Plata
School District Charles County Public Schools
Others
Senior Community No
Tax ID 0904014928
Ownership Fee Simple
SqFt Source Assessor
Security Features Security System
Special Listing Condition Standard
Read Less Info
Want to know what your home might be worth? Contact us for a FREE valuation!

Our team is ready to help you sell your home for the highest possible price ASAP

Bought with Brenda A Monshower • O'Brien Realty
“Molly's job is to find and attract mastery-based agents to the office, protect the culture, and make sure everyone is happy! ”






