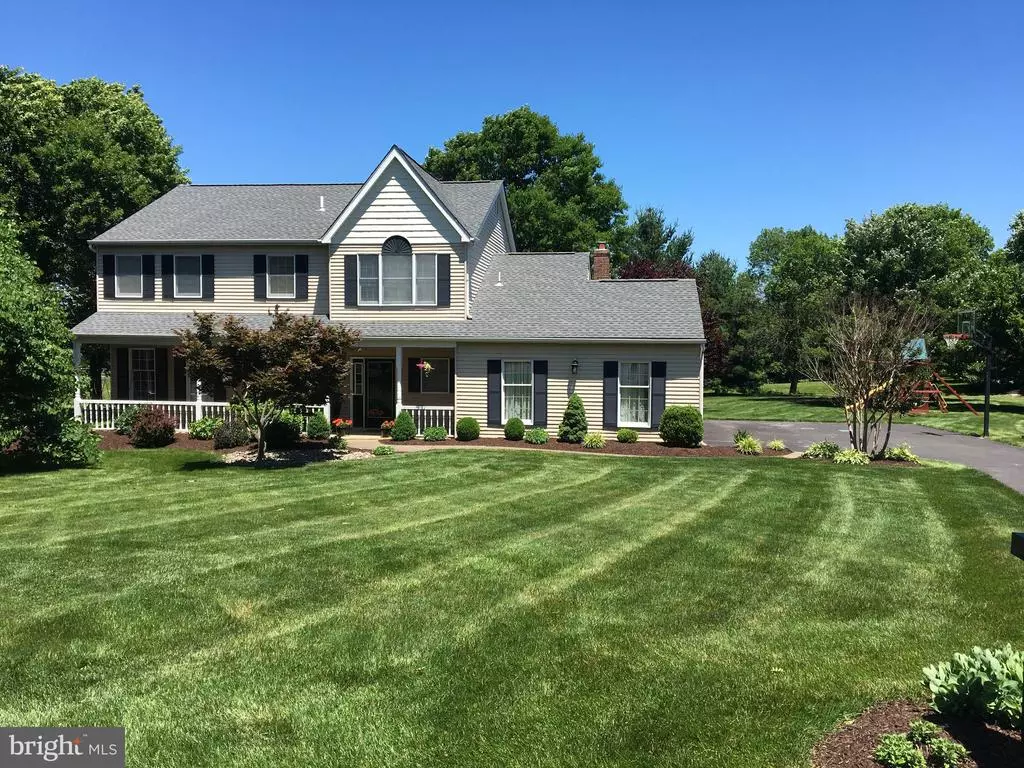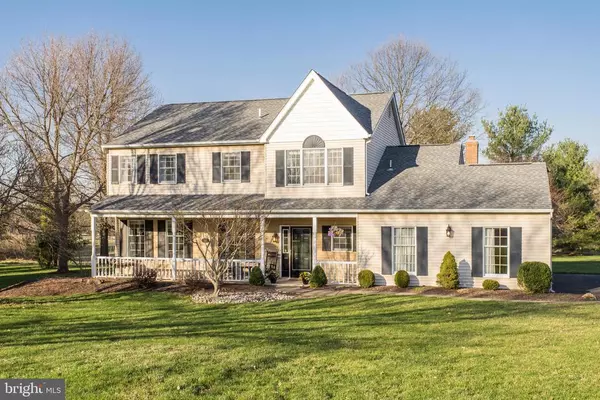$496,000
$496,000
For more information regarding the value of a property, please contact us for a free consultation.
4 Beds
3 Baths
2,724 SqFt
SOLD DATE : 06/20/2019
Key Details
Sold Price $496,000
Property Type Single Family Home
Sub Type Detached
Listing Status Sold
Purchase Type For Sale
Square Footage 2,724 sqft
Price per Sqft $182
Subdivision Hampton Chase
MLS Listing ID PABU464204
Sold Date 06/20/19
Style Colonial
Bedrooms 4
Full Baths 2
Half Baths 1
HOA Y/N N
Abv Grd Liv Area 2,474
Originating Board BRIGHT
Year Built 1989
Annual Tax Amount $8,039
Tax Year 2018
Lot Size 0.420 Acres
Acres 0.42
Lot Dimensions 57.00 x 139.00
Property Description
Updated and well-maintained Hampton Chase Colonial located on a quiet cul-de-sac backing to open space. Starting with the welcoming front porch, complete with porch swing this house welcomes you with a feeling of home. Neutral paint and color scheme throughout the home. The foyer entry with hardwood floor leads into the spacious light-filled living room. The dining room with wood flooring, wainscoting and crown molding flows into the open concept kitchen that has been updated with stainless steel appliances and wood flooring. The bright, vaulted and airy breakfast room overlooks the deck and backyard. Beautiful views from the back overlooking open space, walking trail and a great flat backyard with playset. The kitchen is open to the family room complete with a cozy brick fireplace with solid wood mantel. An updated half bath and laundry room with great cabinet storage complete the first floor. Upstairs you will find a spacious master suite with hardwood floors, sitting area, walk-in closet and master bath with new vanity and quartz countertop. There are three other good-sized bedrooms with large closets and ceiling fans. The hall bath with updated vanity and double sink completes the second floor. The finished basement comes with a second family room area, huge game/toy closet and more than enough storage space in the unfinished side! This home also has a two-car garage, newer HVAC & roof (2012-2013), new driveway and brand new hot water heater (Dec 2018). Walking distance to biking and walking trails, multiple playgrounds, and sports fields. Make your appointment today. Welcome Home!
Location
State PA
County Bucks
Area Warwick Twp (10151)
Zoning RA
Rooms
Other Rooms Living Room, Dining Room, Primary Bedroom, Sitting Room, Kitchen, Family Room, Basement, Laundry, Bathroom 1, Bathroom 2, Bathroom 3
Basement Fully Finished, Partial
Main Level Bedrooms 4
Interior
Interior Features Carpet, Crown Moldings, Dining Area, Floor Plan - Open, Kitchen - Eat-In, Kitchen - Island, Kitchen - Table Space, Primary Bath(s), Pantry, Walk-in Closet(s), Wood Floors
Hot Water Electric
Heating Heat Pump - Electric BackUp
Cooling Central A/C
Fireplaces Number 1
Fireplaces Type Brick, Wood
Equipment Stainless Steel Appliances
Fireplace Y
Appliance Stainless Steel Appliances
Heat Source Electric
Laundry Main Floor
Exterior
Exterior Feature Deck(s)
Garage Garage - Side Entry, Garage Door Opener, Additional Storage Area, Inside Access, Oversized
Garage Spaces 6.0
Waterfront N
Water Access N
Accessibility None
Porch Deck(s)
Parking Type Attached Garage, Driveway
Attached Garage 2
Total Parking Spaces 6
Garage Y
Building
Story 2
Sewer Public Sewer
Water Public
Architectural Style Colonial
Level or Stories 2
Additional Building Above Grade, Below Grade
New Construction N
Schools
Elementary Schools Warwick
Middle Schools Holicong
High Schools Central Bucks High School East
School District Central Bucks
Others
Senior Community No
Tax ID 51-009-082
Ownership Fee Simple
SqFt Source Estimated
Security Features Electric Alarm
Acceptable Financing Cash, Conventional, FHA, VA
Horse Property N
Listing Terms Cash, Conventional, FHA, VA
Financing Cash,Conventional,FHA,VA
Special Listing Condition Standard
Read Less Info
Want to know what your home might be worth? Contact us for a FREE valuation!

Our team is ready to help you sell your home for the highest possible price ASAP

Bought with Kevin T Madden • RE/MAX Centre Realtors

“Molly's job is to find and attract mastery-based agents to the office, protect the culture, and make sure everyone is happy! ”






