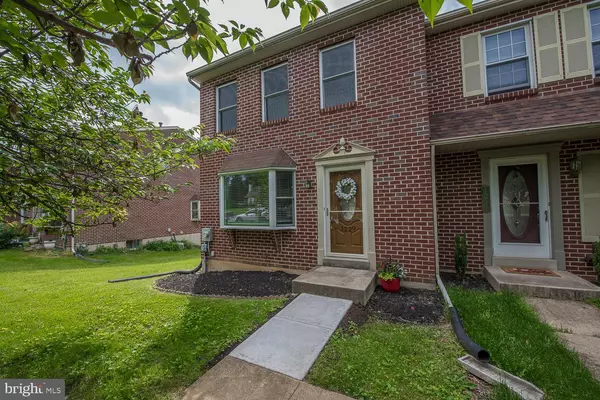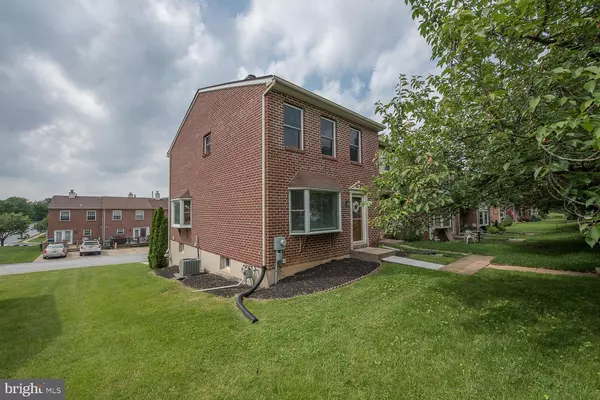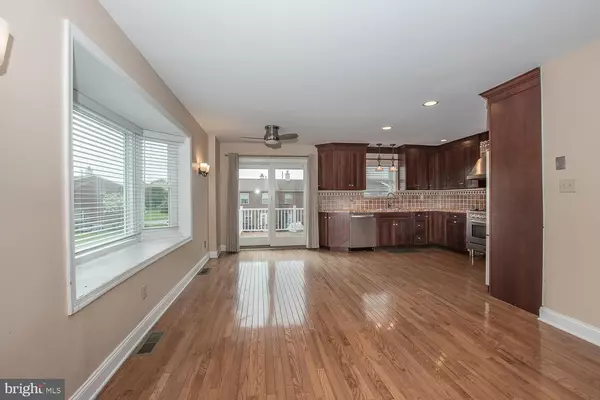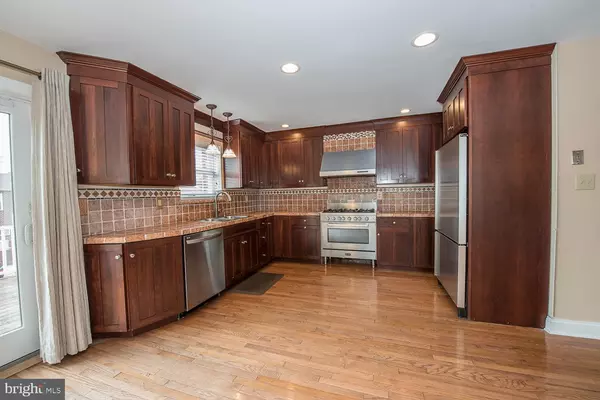$300,000
$296,000
1.4%For more information regarding the value of a property, please contact us for a free consultation.
3 Beds
4 Baths
3,120 SqFt
SOLD DATE : 06/27/2019
Key Details
Sold Price $300,000
Property Type Townhouse
Sub Type End of Row/Townhouse
Listing Status Sold
Purchase Type For Sale
Square Footage 3,120 sqft
Price per Sqft $96
Subdivision Village Of Shannon
MLS Listing ID PACT480182
Sold Date 06/27/19
Style Traditional
Bedrooms 3
Full Baths 3
Half Baths 1
HOA Fees $10/ann
HOA Y/N Y
Abv Grd Liv Area 2,320
Originating Board BRIGHT
Year Built 1989
Annual Tax Amount $3,432
Tax Year 2018
Lot Size 4,515 Sqft
Acres 0.1
Lot Dimensions 0.00 x 0.00
Property Description
Welcome to 1229 Morstein Road, the home that fits any stage of life! This 3 bedroom, 3 and a half bath, end-unit townhome has an open concept floor plan, full of natural light. The main level has great sight lines that allow you to engage with guests while entertaining. It also has beautiful hardwood floors, an updated, eat-in-kitchen with stainless steel appliances fit for a chef, and a wood burning fireplace that separates the kitchen and living room from the formal dining space. Just off of the eat-in-kitchen, a sliding door leads to a tranquil, outdoor deck, perfect for a summer BBQ. Upstairs, the master bedroom hosts plenty of space for a king size bed and has the privacy of a full, master bathroom. Two additional bedrooms and a full bathroom complete the upstairs. Unlike many of the other townhomes in the Village of Shannon community, this home has a gorgeous, day-lit, walk-out basement that was completed in 2016. The door exiting to the private driveway and recessed lighting inside bring in so much light that you will forget that you are in a lower level. The space is complete with a beautifully appointed full bathroom, additional closet and storage space, as well as laundry. Don t miss the opportunity to own this well priced, conveniently located townhome! Situated in West Goshen Township, which is annually rated in Money Magazine as one of the Best Places to Live in the Nation, this home is close to shopping, Historic Downtown West Chester, and the Boot Road access to Route-202. The Village of Shannon community is served by the highly rated West Chester School District and has some of the lowest HOA fees in the area, only $125 annually! Come out to see this gem first-hand before it is gone!
Location
State PA
County Chester
Area West Goshen Twp (10352)
Zoning R3
Rooms
Other Rooms Living Room, Dining Room, Kitchen
Basement Full, Daylight, Full, Fully Finished, Heated, Outside Entrance, Sump Pump, Walkout Level
Interior
Interior Features Breakfast Area, Carpet, Ceiling Fan(s), Crown Moldings, Dining Area, Family Room Off Kitchen, Floor Plan - Open, Kitchen - Eat-In, Primary Bath(s), Recessed Lighting, Stall Shower, Window Treatments, Wood Floors
Hot Water 60+ Gallon Tank
Heating Forced Air
Cooling Central A/C
Flooring Ceramic Tile, Carpet, Hardwood
Fireplaces Number 1
Equipment Dishwasher, Disposal, Dryer - Front Loading, Energy Efficient Appliances, Oven - Single, Oven/Range - Gas, Range Hood, Refrigerator, Stainless Steel Appliances, Washer - Front Loading, Water Heater
Furnishings No
Fireplace Y
Window Features Bay/Bow,Double Pane
Appliance Dishwasher, Disposal, Dryer - Front Loading, Energy Efficient Appliances, Oven - Single, Oven/Range - Gas, Range Hood, Refrigerator, Stainless Steel Appliances, Washer - Front Loading, Water Heater
Heat Source Natural Gas
Laundry Basement
Exterior
Exterior Feature Deck(s)
Garage Spaces 2.0
Utilities Available Cable TV Available, Electric Available, Natural Gas Available
Water Access N
Roof Type Pitched,Shingle
Street Surface Paved
Accessibility Level Entry - Main
Porch Deck(s)
Road Frontage Boro/Township
Total Parking Spaces 2
Garage N
Building
Story 2
Sewer Public Sewer
Water Public
Architectural Style Traditional
Level or Stories 2
Additional Building Above Grade, Below Grade
Structure Type Dry Wall
New Construction N
Schools
Elementary Schools Exton
Middle Schools J.R. Fugett
High Schools West Chester East
School District West Chester Area
Others
Pets Allowed Y
HOA Fee Include Lawn Maintenance
Senior Community No
Tax ID 52-01P-0117
Ownership Fee Simple
SqFt Source Estimated
Security Features Electric Alarm
Acceptable Financing Conventional, Cash
Horse Property N
Listing Terms Conventional, Cash
Financing Conventional,Cash
Special Listing Condition Standard
Pets Allowed Cats OK, Dogs OK
Read Less Info
Want to know what your home might be worth? Contact us for a FREE valuation!

Our team is ready to help you sell your home for the highest possible price ASAP

Bought with Daniel Beirne • Opendoor Brokerage, LLC.
“Molly's job is to find and attract mastery-based agents to the office, protect the culture, and make sure everyone is happy! ”






