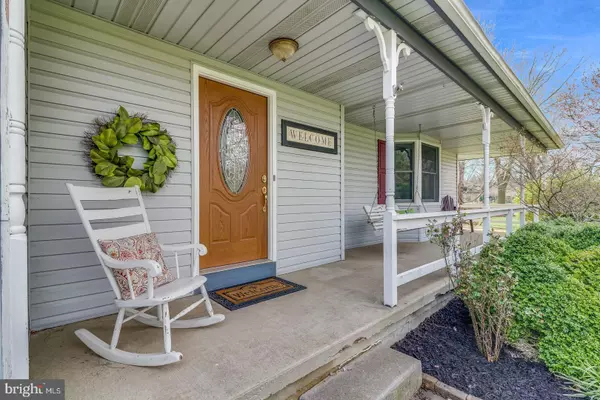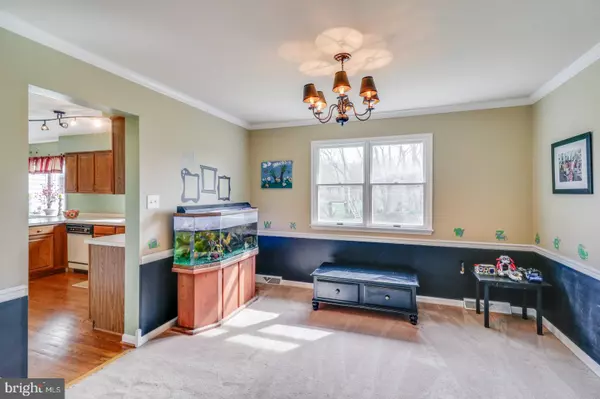$342,500
$350,000
2.1%For more information regarding the value of a property, please contact us for a free consultation.
4 Beds
3 Baths
2,984 SqFt
SOLD DATE : 06/27/2019
Key Details
Sold Price $342,500
Property Type Single Family Home
Sub Type Detached
Listing Status Sold
Purchase Type For Sale
Square Footage 2,984 sqft
Price per Sqft $114
Subdivision Summit Pond
MLS Listing ID DENC475140
Sold Date 06/27/19
Style Colonial
Bedrooms 4
Full Baths 2
Half Baths 1
HOA Fees $4/ann
HOA Y/N Y
Abv Grd Liv Area 2,150
Originating Board BRIGHT
Year Built 1989
Annual Tax Amount $2,786
Tax Year 2018
Lot Size 0.810 Acres
Acres 0.81
Property Description
Beautiful home situated on a .81 acre lot in the rarely available neighborhood of Summit Pond. As you approach the house you will see the welcoming wrap-a-round front porch, perfect for a charming bench or rocking chairs. As you enter the home, the formal living room is off to the right and has a large bay window offering tons of natural sunlight. The dining room features chair rail molding and leads to the kitchen. The owners previously renovated the breakfast nook to create a more open floor plan from the kitchen area to the family room. The family room includes a wood burning fireplace flanked by built-in cabinets! Off of the family room, a door leads to the enclosed sunroom where you can enjoy a morning cup of coffee. Here you can enjoy the views of the private back yard with access to the stocked pond. A powder room finishes off the main level of the house. On the upper level, you will find 3 generous sized bedrooms and a hallway full bathroom. The master bedroom features a master bath recently updated to include new flooring and vanity with granite top. On this level you will also find a large floored attic space, which allows for plenty of storage or could possibly be converted into a 5th bedroom. The finished basement features a large recreational area, additional storage and an exercise room. The attached 2 car garage and shed allow for more storage options. 1 year home warranty included. Don t miss out on this fantastic opportunity to view this home in the award winning Appoquinimink school district before it is gone schedule a showing today!
Location
State DE
County New Castle
Area South Of The Canal (30907)
Zoning NC21
Rooms
Other Rooms Living Room, Dining Room, Primary Bedroom, Bedroom 2, Bedroom 3, Bedroom 4, Kitchen, Game Room, Family Room, Sun/Florida Room, Exercise Room
Basement Partially Finished
Interior
Interior Features Attic, Breakfast Area, Carpet, Ceiling Fan(s), Crown Moldings, Family Room Off Kitchen, Kitchen - Eat-In, Primary Bath(s), Pantry
Hot Water Electric
Heating Heat Pump(s)
Cooling Ceiling Fan(s), Central A/C
Flooring Carpet, Ceramic Tile, Hardwood
Fireplaces Number 1
Fireplaces Type Wood
Equipment Dishwasher, Dryer - Electric, Dryer - Front Loading, Microwave, Oven/Range - Electric, Washer - Front Loading
Fireplace Y
Window Features Bay/Bow
Appliance Dishwasher, Dryer - Electric, Dryer - Front Loading, Microwave, Oven/Range - Electric, Washer - Front Loading
Heat Source Electric
Exterior
Exterior Feature Wrap Around
Parking Features Inside Access
Garage Spaces 4.0
Fence Invisible
Utilities Available Cable TV
Water Access Y
View Pond
Roof Type Shingle
Accessibility None
Porch Wrap Around
Attached Garage 2
Total Parking Spaces 4
Garage Y
Building
Lot Description Front Yard, Level
Story 2
Sewer On Site Septic
Water Public
Architectural Style Colonial
Level or Stories 2
Additional Building Above Grade, Below Grade
New Construction N
Schools
School District Appoquinimink
Others
HOA Fee Include Snow Removal
Senior Community No
Tax ID 13-007.40-125
Ownership Fee Simple
SqFt Source Assessor
Acceptable Financing Cash, Conventional, FHA, VA
Horse Property N
Listing Terms Cash, Conventional, FHA, VA
Financing Cash,Conventional,FHA,VA
Special Listing Condition Standard
Read Less Info
Want to know what your home might be worth? Contact us for a FREE valuation!

Our team is ready to help you sell your home for the highest possible price ASAP

Bought with Mathew Misetic • RE/MAX 1st Choice - Smyrna
“Molly's job is to find and attract mastery-based agents to the office, protect the culture, and make sure everyone is happy! ”






