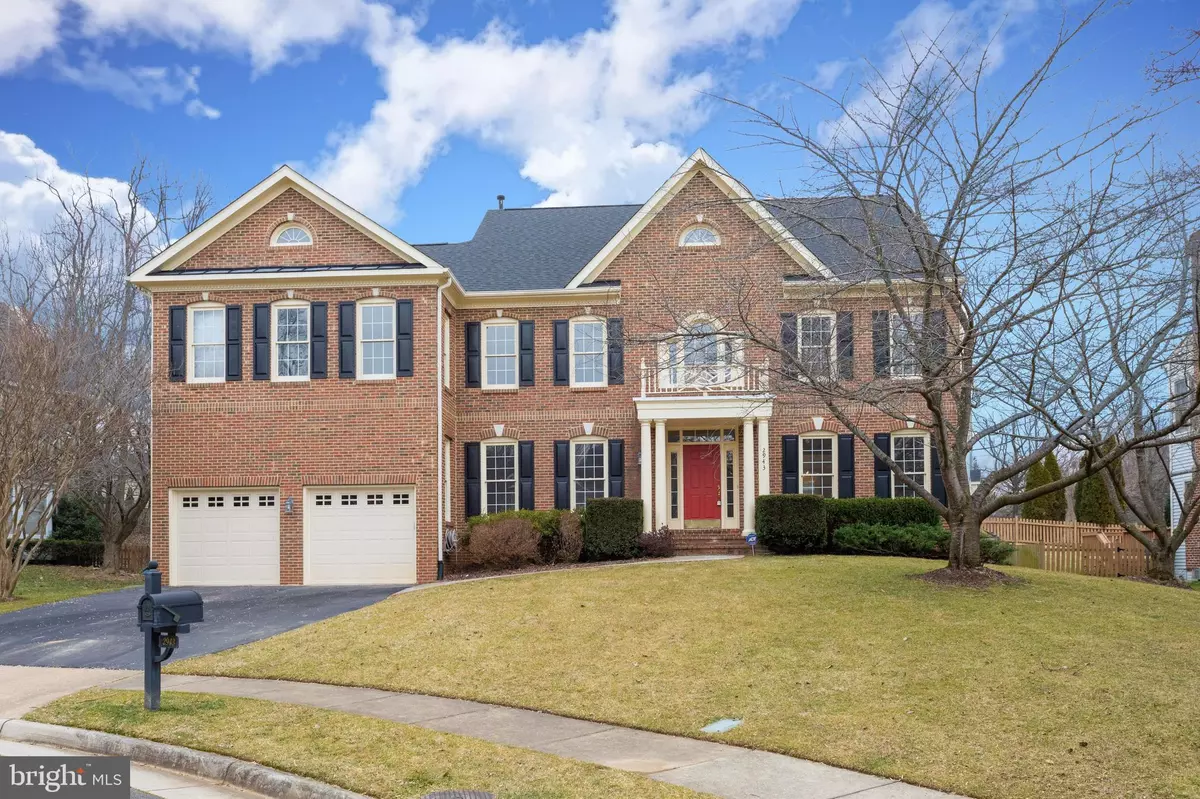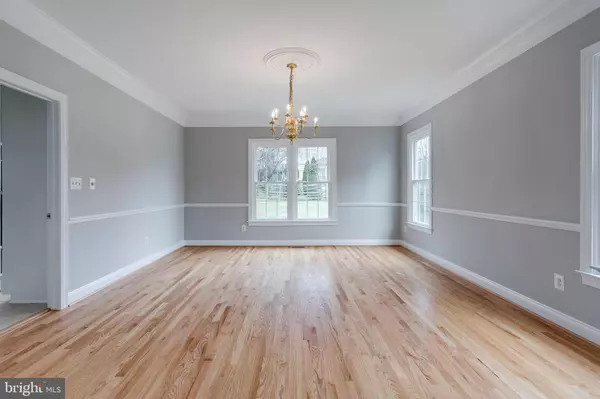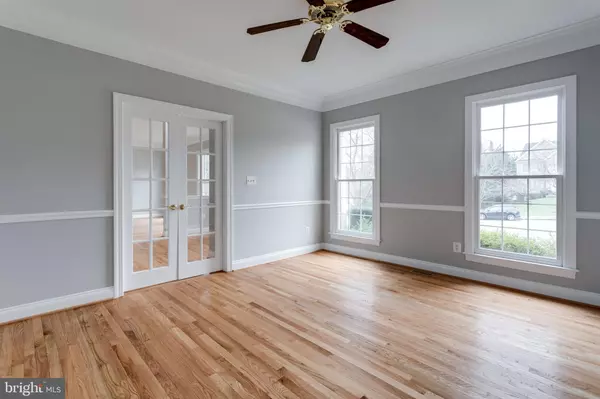$1,120,000
$1,179,000
5.0%For more information regarding the value of a property, please contact us for a free consultation.
5 Beds
5 Baths
5,481 SqFt
SOLD DATE : 06/27/2019
Key Details
Sold Price $1,120,000
Property Type Single Family Home
Sub Type Detached
Listing Status Sold
Purchase Type For Sale
Square Footage 5,481 sqft
Price per Sqft $204
Subdivision Oakton Knoll Estates
MLS Listing ID VAFX919634
Sold Date 06/27/19
Style Colonial
Bedrooms 5
Full Baths 4
Half Baths 1
HOA Fees $22
HOA Y/N Y
Abv Grd Liv Area 4,470
Originating Board BRIGHT
Year Built 1999
Annual Tax Amount $12,627
Tax Year 2019
Lot Size 0.331 Acres
Acres 0.33
Property Description
HOT NEW LISTING in Oakton Knoll Estates sits on .33 Acres in private & quiet Cul-de-Sac! This elegant abode is perfected & updated in many ways! ALL NEW CARPETS & HARDWOOD Refinished,Interior & Exterior painted, TOTAL ROOF REPLACEMENT and MORE! 2 story foyer opens up to the Library & Living Room. Low wall with columns connecting the Living Room into the Formal Dining Room .Kitchen is a gourmet's dream, including a large island, delightful morning bay, walk-in pantry, & breakfast area. French Doors lead out from breakfast area to a spacious deck in the backyard! Two-story family room with magnificent two-story stone front wood burning fireplace & two-story stacked window walls! Walk up the grand main or rear staircase to the Master Suite & 3 additional Bedrooms. The Master Suite is everything you want & more! It features a huge sitting area, three-sided fireplace, vaulted ceilings, 2 Walk in Closets, & a grand luxurious bath! 2 of the additional bedrooms share a private bath. 3rd additional bedroom has own private bath. The perfection does not end yet! Walk down to the Lower level into a recreation/game room, great for entertaining. Spacious 5th bedroom, Storage room, & a Climate Controlled Custom Wine Cellar!!! Built in shelves throughout lower level, ideal for Storage. Walk out stairs goes out to a Beautiful Fenced yard!
Location
State VA
County Fairfax
Zoning 130
Rooms
Other Rooms Living Room, Dining Room, Primary Bedroom, Sitting Room, Bedroom 2, Bedroom 3, Bedroom 4, Bedroom 5, Kitchen, Game Room, Family Room, Library, Foyer, Breakfast Room, Great Room, Hobby Room
Basement Full, Walkout Stairs, Shelving, Windows
Interior
Interior Features Ceiling Fan(s)
Hot Water Natural Gas
Heating Forced Air, Zoned
Cooling Central A/C, Zoned
Flooring Carpet, Hardwood, Tile/Brick
Fireplaces Number 2
Fireplaces Type Wood, Gas/Propane
Equipment Built-In Microwave, Dryer, Washer, Cooktop, Dishwasher, Disposal, Refrigerator, Icemaker, Oven - Wall
Fireplace Y
Appliance Built-In Microwave, Dryer, Washer, Cooktop, Dishwasher, Disposal, Refrigerator, Icemaker, Oven - Wall
Heat Source Natural Gas
Exterior
Exterior Feature Patio(s)
Parking Features Garage - Front Entry, Garage Door Opener
Garage Spaces 2.0
Water Access N
Accessibility None
Porch Patio(s)
Attached Garage 2
Total Parking Spaces 2
Garage Y
Building
Story 3+
Sewer Public Sewer
Water Public
Architectural Style Colonial
Level or Stories 3+
Additional Building Above Grade, Below Grade
Structure Type 9'+ Ceilings,2 Story Ceilings,Vaulted Ceilings
New Construction N
Schools
Elementary Schools Oakton
Middle Schools Thoreau
High Schools Oakton
School District Fairfax County Public Schools
Others
Senior Community No
Tax ID 0472 47 0012
Ownership Fee Simple
SqFt Source Estimated
Security Features Security System
Special Listing Condition Standard
Read Less Info
Want to know what your home might be worth? Contact us for a FREE valuation!

Our team is ready to help you sell your home for the highest possible price ASAP

Bought with Thomas A Bauer • RE/MAX Distinctive Real Estate, Inc.
“Molly's job is to find and attract mastery-based agents to the office, protect the culture, and make sure everyone is happy! ”






