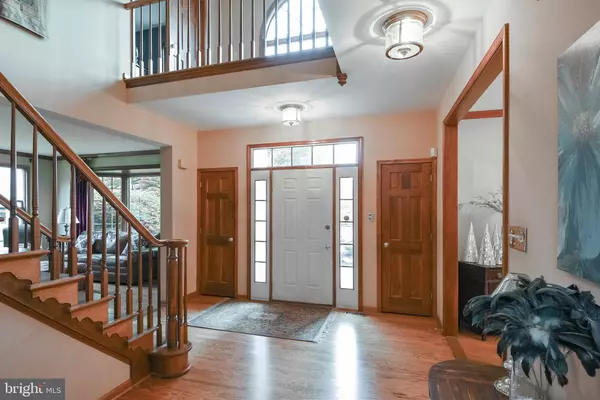$720,111
$709,500
1.5%For more information regarding the value of a property, please contact us for a free consultation.
5 Beds
5 Baths
5,083 SqFt
SOLD DATE : 06/20/2019
Key Details
Sold Price $720,111
Property Type Single Family Home
Sub Type Detached
Listing Status Sold
Purchase Type For Sale
Square Footage 5,083 sqft
Price per Sqft $141
Subdivision Gwynwood Pond
MLS Listing ID PAMC609746
Sold Date 06/20/19
Style Colonial
Bedrooms 5
Full Baths 4
Half Baths 1
HOA Y/N N
Abv Grd Liv Area 3,733
Originating Board BRIGHT
Year Built 1995
Annual Tax Amount $9,518
Tax Year 2018
Lot Size 0.603 Acres
Acres 0.6
Lot Dimensions 93.00 x 0.00
Property Description
This beautifully designed Hampshire Model by Guidi Homes homes is situated on a professionally manicured cul de sac, secluded/private lot in Gwynwood Pond. The two story foyer is flanked by the exquisite and spacious formal dining and living rooms with crown moldings, hardwood floors and bay windows. The end of the foyer is met by the two story family room with skylights and floor to ceiling stone fireplace with french doors to a study/office. A fabulous kitchen that boasts imported Italian mosaic glass counters, custom backsplash, oversized center island and an abundance of storage, top of the line appliances plus breakfast room and butler's pantry makes this a great place to hone your chef skills and entertain. As a convenience, the laundry room is off the kitchen and provides additional closet/storage space. There are dual staircases in this home for privacy and ease. The first floor also features nine foot ceilings and a powder room. Upstairs prides itself with 5 very generous bedrooms, and two full jack and jill baths, the fifth bedroom has two closets and room for a study/lounge area. The master retreat will rival that of any five star hotel with it s spacious layout, oak window seats and luxurious master bath which features his and her vanities, whirlpool soaking tub and custom shower. There is also an additional storage room on this level. The recently remodeled finished basement is complemented by a theater room with surround sound, exercise room, bar, full bath and designated storage areas. This model also features a side entry three car garage. When you decide to leave the marvelous interior of this home you will not be disappointed by the spectacular grounds this house offers. The meticulous front landscaped is again evident outback, the oversized Trex deck with lighting is accompanied by a large stone patio, resort-like pool, gazebo and bridge. A must see property!!
Location
State PA
County Montgomery
Area Montgomery Twp (10646)
Zoning R1
Rooms
Other Rooms Living Room, Dining Room, Primary Bedroom, Bedroom 2, Bedroom 3, Bedroom 4, Bedroom 5, Kitchen, Family Room, Basement, Exercise Room, Laundry, Other, Office
Basement Full, Fully Finished
Interior
Interior Features Bar, Breakfast Area, Built-Ins, Butlers Pantry, Carpet, Ceiling Fan(s), Chair Railings, Crown Moldings, Dining Area, Double/Dual Staircase, Floor Plan - Traditional, Kitchen - Eat-In, Kitchen - Gourmet, Primary Bath(s), Pantry, Recessed Lighting, Skylight(s), Upgraded Countertops, Walk-in Closet(s), Wet/Dry Bar, Wood Floors
Hot Water Natural Gas
Heating Forced Air
Cooling Central A/C
Flooring Hardwood, Carpet, Tile/Brick, Laminated
Fireplaces Number 1
Fireplaces Type Gas/Propane, Stone
Equipment Built-In Range, Oven - Wall, Oven - Double, Cooktop, Dryer, Dishwasher, Disposal, Refrigerator, Stainless Steel Appliances, Washer
Fireplace Y
Window Features Skylights,Replacement,Energy Efficient
Appliance Built-In Range, Oven - Wall, Oven - Double, Cooktop, Dryer, Dishwasher, Disposal, Refrigerator, Stainless Steel Appliances, Washer
Heat Source Natural Gas
Laundry Main Floor
Exterior
Exterior Feature Deck(s), Patio(s)
Garage Inside Access, Garage - Side Entry
Garage Spaces 8.0
Pool In Ground
Waterfront N
Water Access N
Roof Type Shingle,Asphalt
Accessibility None
Porch Deck(s), Patio(s)
Parking Type Attached Garage
Attached Garage 3
Total Parking Spaces 8
Garage Y
Building
Story 2
Sewer Public Sewer
Water Public
Architectural Style Colonial
Level or Stories 2
Additional Building Above Grade, Below Grade
New Construction N
Schools
School District North Penn
Others
Senior Community No
Tax ID 46-00-03288-788
Ownership Fee Simple
SqFt Source Assessor
Security Features Security System
Acceptable Financing Cash, Conventional, FHA, VA
Listing Terms Cash, Conventional, FHA, VA
Financing Cash,Conventional,FHA,VA
Special Listing Condition Standard
Read Less Info
Want to know what your home might be worth? Contact us for a FREE valuation!

Our team is ready to help you sell your home for the highest possible price ASAP

Bought with Denice M Lombardi • BHHS Keystone Properties

“Molly's job is to find and attract mastery-based agents to the office, protect the culture, and make sure everyone is happy! ”






