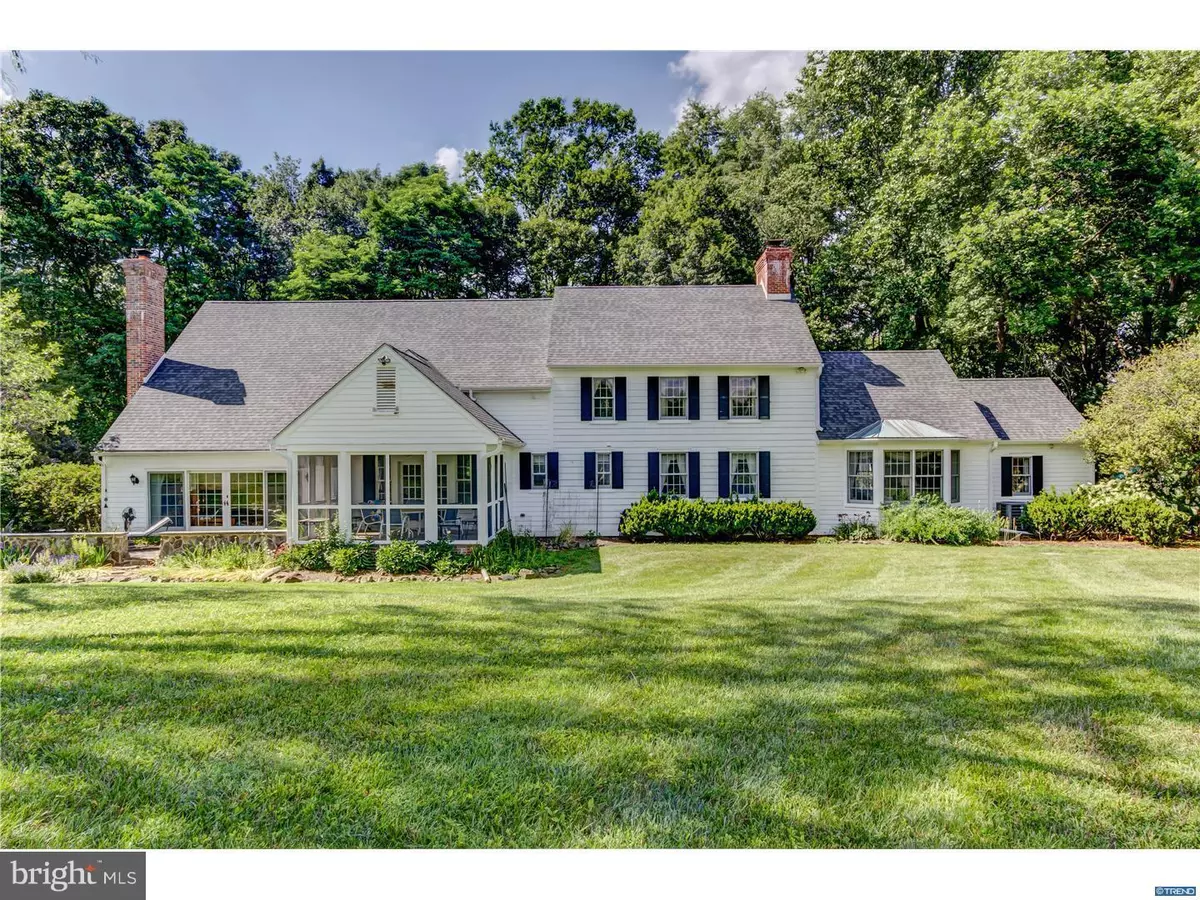$867,500
$939,900
7.7%For more information regarding the value of a property, please contact us for a free consultation.
4 Beds
4 Baths
4.2 Acres Lot
SOLD DATE : 06/28/2019
Key Details
Sold Price $867,500
Property Type Single Family Home
Sub Type Detached
Listing Status Sold
Purchase Type For Sale
Subdivision None Available
MLS Listing ID 1000285909
Sold Date 06/28/19
Style Colonial
Bedrooms 4
Full Baths 3
Half Baths 1
HOA Y/N N
Originating Board TREND
Year Built 1990
Annual Tax Amount $11,670
Tax Year 2016
Lot Size 4.200 Acres
Acres 4.2
Property Description
This sprawling, updated colonial is set on over 4 acres with beautiful, peaceful scenery in every direction. The long winding driveway leads to the front door. Enter into the welcoming foyer, where the start of gleaming hardwood floors run throughout much of the house. To the left find the formal living room with built-in shelving and views of rolling hills through large windows. The private master suite with full bathroom and walk-in closet are tucked at the end of the house. Head back towards the foyer into the dining room with chair moldings. Continue through the mudroom and powder room to the large and open eat in kitchen with granite counters and oversized island. A sunporch attaches to the kitchen to help bring the outdoors in. Off of the eat-in kitchen is the sunken family room with vaulted ceiling. Spiral staircase leads to separate loft/office space. This home is full of architectural details and charm throughout. Up the turned staircase in the foyer find an upstairs master with attached full bathroom, large closet and access to the loft/office space. Two more well-sized bedrooms and a full bath as well as a large walk-in hall closet and laundry room complete the upstairs. A large, unfinished basement is perfect for storage. Home also has a generator. This stunning country retreat offers the peace and serenity of the beautiful countryside while also enjoying the close proximity to downtown Kennett Square, Wilmington and Philadelphia. In the heart of Pennsbury Township. Prime, serene setting surrounded by larger, higher valued estates and farms and provides the award winning Unioville/Chadds Ford School District.
Location
State PA
County Chester
Area Pennsbury Twp (10364)
Zoning R2
Rooms
Other Rooms Living Room, Dining Room, Primary Bedroom, Bedroom 2, Bedroom 3, Kitchen, Family Room, Breakfast Room, Bedroom 1, Sun/Florida Room, Laundry, Loft, Other, Attic
Basement Partial, Unfinished
Interior
Interior Features Butlers Pantry, Kitchen - Eat-In, Kitchen - Island, Primary Bath(s)
Hot Water Oil
Heating Other
Cooling Central A/C
Flooring Fully Carpeted, Tile/Brick, Wood
Fireplaces Number 2
Fireplaces Type Brick
Fireplace Y
Heat Source Oil
Laundry Upper Floor
Exterior
Exterior Feature Porch(es)
Parking Features Other
Garage Spaces 2.0
Water Access N
Roof Type Pitched,Shingle
Accessibility None
Porch Porch(es)
Attached Garage 2
Total Parking Spaces 2
Garage Y
Building
Lot Description Front Yard, Level, Open, Rear Yard, SideYard(s), Trees/Wooded
Story 2
Foundation Concrete Perimeter
Sewer On Site Septic
Water Well
Architectural Style Colonial
Level or Stories 2
Additional Building Above Grade, Below Grade
Structure Type Cathedral Ceilings
New Construction N
Schools
School District Unionville-Chadds Ford
Others
Senior Community No
Tax ID 64-05 -0031
Ownership Fee Simple
SqFt Source Assessor
Security Features Security System
Special Listing Condition Standard
Read Less Info
Want to know what your home might be worth? Contact us for a FREE valuation!

Our team is ready to help you sell your home for the highest possible price ASAP

Bought with George W Hobbs • Monument Sotheby's International Realty

“Molly's job is to find and attract mastery-based agents to the office, protect the culture, and make sure everyone is happy! ”






