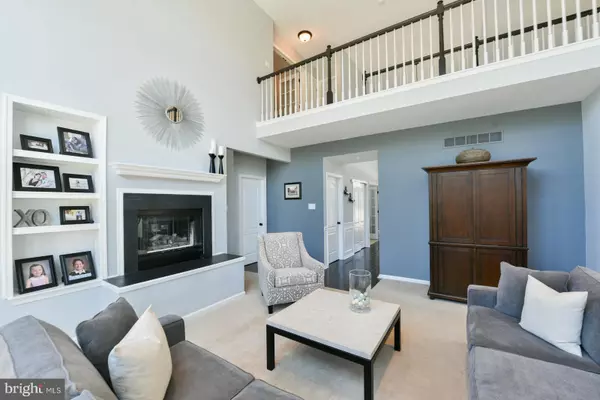$579,000
$579,000
For more information regarding the value of a property, please contact us for a free consultation.
4 Beds
3 Baths
3,650 SqFt
SOLD DATE : 06/28/2019
Key Details
Sold Price $579,000
Property Type Single Family Home
Sub Type Detached
Listing Status Sold
Purchase Type For Sale
Square Footage 3,650 sqft
Price per Sqft $158
Subdivision Estates At Prov Re
MLS Listing ID PAMC594462
Sold Date 06/28/19
Style Colonial
Bedrooms 4
Full Baths 2
Half Baths 1
HOA Fees $85/mo
HOA Y/N Y
Abv Grd Liv Area 2,650
Originating Board BRIGHT
Year Built 1999
Annual Tax Amount $8,319
Tax Year 2018
Lot Size 0.386 Acres
Acres 0.39
Lot Dimensions 143.00 x 0.00
Property Description
PRISTINE PERFECTION! Welcome to this remodeled beauty on a lovely Collegeville cul-de-sac! Kitchen, bathrooms, windows, doors, flooring and paint, are just a few of the updates in this home. The Great Room is perfect for gathering the family together or entertaining. Enjoy the abundant sunlight from the gorgeous wall of windows or cozy up to the double sided fireplace which extends into the Den/Office. Need more space? The basement is finished and professionally waterproofed with a lifetime warranty! With summer around the corner you will love the newly tiled in-ground pool with diving board and fountain! This property backs up to dedicated open space so your privacy will be protected. The Estates at Providence Reserve enjoy easy access to major roads, corporate centers and multiple shopping districts. This home is absolutely stunning and there is nothing left to do except move in. Come and see your forever home today!
Location
State PA
County Montgomery
Area Upper Providence Twp (10661)
Zoning R1
Rooms
Other Rooms Living Room, Dining Room, Primary Bedroom, Bedroom 2, Bedroom 3, Bedroom 4, Family Room, Great Room, Laundry, Office, Half Bath
Basement Full, Fully Finished, Improved, Interior Access, Shelving, Sump Pump, Water Proofing System, Windows
Interior
Interior Features Built-Ins, Carpet, Ceiling Fan(s), Chair Railings, Double/Dual Staircase, Formal/Separate Dining Room, Kitchen - Eat-In, Kitchen - Island, Primary Bath(s), Pantry, Recessed Lighting, Stall Shower, Store/Office, Upgraded Countertops, Walk-in Closet(s), Wet/Dry Bar, Window Treatments, Wood Floors
Heating Forced Air
Cooling Central A/C
Flooring Carpet, Ceramic Tile, Hardwood
Fireplaces Number 2
Fireplaces Type Gas/Propane
Fireplace Y
Window Features Atrium,Energy Efficient
Heat Source Natural Gas
Laundry Main Floor
Exterior
Parking Features Garage - Side Entry, Garage Door Opener, Inside Access
Garage Spaces 3.0
Pool In Ground, Filtered
Water Access N
Accessibility None
Attached Garage 3
Total Parking Spaces 3
Garage Y
Building
Lot Description Backs - Open Common Area, Backs to Trees, Cul-de-sac, Front Yard, Landscaping, Level, Rear Yard, SideYard(s)
Story 2
Sewer Public Sewer
Water Public
Architectural Style Colonial
Level or Stories 2
Additional Building Above Grade, Below Grade
New Construction N
Schools
School District Spring-Ford Area
Others
HOA Fee Include Common Area Maintenance
Senior Community No
Tax ID 61-00-04940-102
Ownership Fee Simple
SqFt Source Assessor
Security Features Security System
Acceptable Financing Cash, Conventional, FHA, Private, VA
Listing Terms Cash, Conventional, FHA, Private, VA
Financing Cash,Conventional,FHA,Private,VA
Special Listing Condition Standard
Read Less Info
Want to know what your home might be worth? Contact us for a FREE valuation!

Our team is ready to help you sell your home for the highest possible price ASAP

Bought with Lynn Lynch-Magaro • Redfin Corporation
“Molly's job is to find and attract mastery-based agents to the office, protect the culture, and make sure everyone is happy! ”






