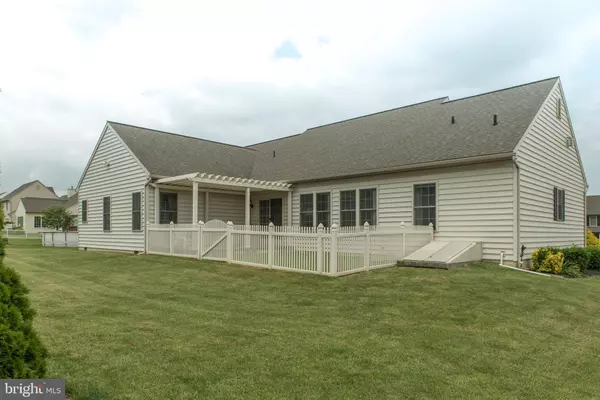$296,000
$299,900
1.3%For more information regarding the value of a property, please contact us for a free consultation.
3 Beds
2 Baths
2,126 SqFt
SOLD DATE : 06/28/2019
Key Details
Sold Price $296,000
Property Type Single Family Home
Sub Type Detached
Listing Status Sold
Purchase Type For Sale
Square Footage 2,126 sqft
Price per Sqft $139
Subdivision Cedar Grove Estates
MLS Listing ID PALA134038
Sold Date 06/28/19
Style Ranch/Rambler,Traditional
Bedrooms 3
Full Baths 2
HOA Y/N N
Abv Grd Liv Area 2,126
Originating Board BRIGHT
Year Built 2005
Annual Tax Amount $5,045
Tax Year 2020
Lot Size 0.510 Acres
Acres 0.51
Lot Dimensions 0.00 x 0.00
Property Description
Immaculate, one story home in Cedar Grove Estates. This spacious ranch home built by Lancaster County Homes is in like new condition and shows the pride of ownership everywhere you look. As you enter the large living room you will enjoy the openness of the home with cathedral ceilings and a gas fireplace with stone surround. Just off of the living room is the attractive, eat-in kitchen which features an abundance of maple cabinetry, a center island, tile backsplash and a set of sliding doors which lead to the stamped concrete patio and fenced rear yard. You will also admire the huge master suite with walk-in closet and master bath featuring a whirlpool tub, stall shower and a large double bowl sink. Other rooms include a dining room w/ crown molding, a den which can be separated from the rest of the home with double pocket doors, 2 additional bedrooms and a second full bath. There is also an oversized 2-car garage, a mud-room and a main-floor laundry room. There is plenty of room for storage in the massive poured concrete basement which has a Bilco outside entrance and rough plumbing in the floor for future finishing. Outside you will enjoy the meticulous landscaping, poured concrete porch and patio, rear patio pergola and the open back yard with a view of the neighboring farmland. Make your appointment today you will be glad you did!
Location
State PA
County Lancaster
Area East Earl Twp (10520)
Zoning RES.
Direction North
Rooms
Other Rooms Living Room, Dining Room, Primary Bedroom, Bedroom 2, Bedroom 3, Kitchen, Den, Laundry
Basement Full, Outside Entrance, Rough Bath Plumb
Main Level Bedrooms 3
Interior
Interior Features Carpet, Crown Moldings, Entry Level Bedroom, Kitchen - Eat-In, Kitchen - Island, Primary Bath(s), Recessed Lighting, Stall Shower, Upgraded Countertops, Walk-in Closet(s), WhirlPool/HotTub, Ceiling Fan(s)
Hot Water Propane
Heating Forced Air
Cooling Central A/C
Flooring Carpet, Vinyl
Fireplaces Number 1
Fireplaces Type Gas/Propane
Equipment Built-In Microwave, Dishwasher, Disposal, Oven - Self Cleaning, Refrigerator
Fireplace Y
Window Features Insulated,Low-E,Energy Efficient
Appliance Built-In Microwave, Dishwasher, Disposal, Oven - Self Cleaning, Refrigerator
Heat Source Propane - Owned
Laundry Main Floor
Exterior
Exterior Feature Patio(s)
Parking Features Garage - Front Entry, Oversized
Garage Spaces 2.0
Fence Rear
Utilities Available Under Ground, Propane, Cable TV
Water Access N
Roof Type Asphalt,Shingle
Accessibility 36\"+ wide Halls, No Stairs, Doors - Lever Handle(s), 32\"+ wide Doors
Porch Patio(s)
Road Frontage Boro/Township
Attached Garage 2
Total Parking Spaces 2
Garage Y
Building
Lot Description Cul-de-sac, Landscaping, No Thru Street, Rear Yard
Story 1
Foundation Concrete Perimeter
Sewer Public Sewer
Water Well
Architectural Style Ranch/Rambler, Traditional
Level or Stories 1
Additional Building Above Grade, Below Grade
Structure Type 9'+ Ceilings,Dry Wall,Cathedral Ceilings
New Construction N
Schools
Elementary Schools Blue Ball
Middle Schools Garden Spot
High Schools Garden Spot
School District Eastern Lancaster County
Others
Senior Community No
Tax ID 200-42470-0-0000
Ownership Fee Simple
SqFt Source Assessor
Acceptable Financing Conventional, FHA, USDA, VA
Listing Terms Conventional, FHA, USDA, VA
Financing Conventional,FHA,USDA,VA
Special Listing Condition Standard
Read Less Info
Want to know what your home might be worth? Contact us for a FREE valuation!

Our team is ready to help you sell your home for the highest possible price ASAP

Bought with Carol Lehman • Hostetter Realty LLC

“Molly's job is to find and attract mastery-based agents to the office, protect the culture, and make sure everyone is happy! ”






