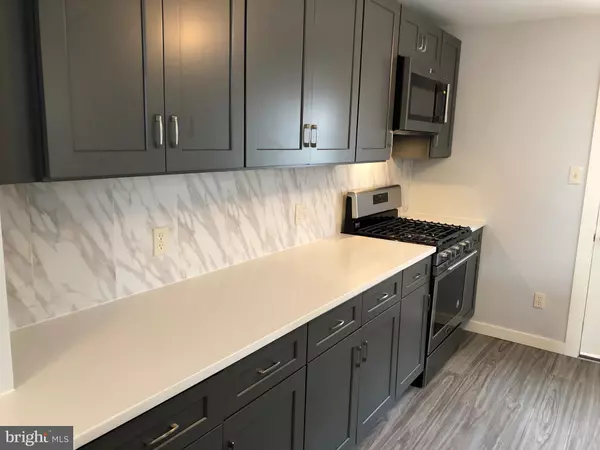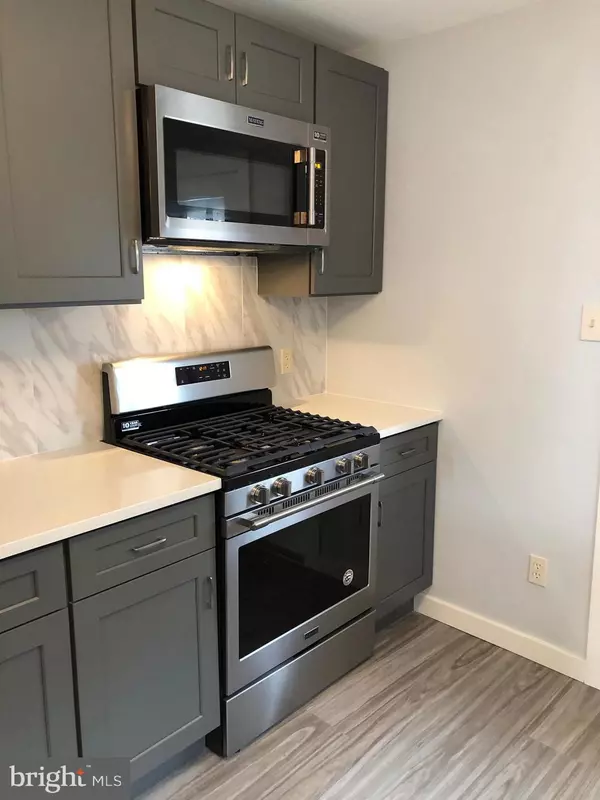$200,000
$199,900
0.1%For more information regarding the value of a property, please contact us for a free consultation.
2 Beds
2 Baths
1,384 SqFt
SOLD DATE : 07/01/2019
Key Details
Sold Price $200,000
Property Type Single Family Home
Sub Type Twin/Semi-Detached
Listing Status Sold
Purchase Type For Sale
Square Footage 1,384 sqft
Price per Sqft $144
Subdivision None Available
MLS Listing ID PABU231188
Sold Date 07/01/19
Style Colonial
Bedrooms 2
Full Baths 2
HOA Y/N N
Abv Grd Liv Area 1,384
Originating Board BRIGHT
Year Built 1880
Annual Tax Amount $3,122
Tax Year 2018
Lot Size 5,050 Sqft
Acres 0.12
Property Description
Welcome to 421 S Main St, a beautifully renovated vintage twin in the heart of Telford Boro. As you enter the home you will be greeted by the spacious living room with oak hardwood floors and large deep set windows. Step down into the dining room that opens into the brand new kitchen. The dining room and kitchen floors have been replaced with luxury vinyl plank flooring. The kitchen also boasts new cabinets, quartz counter tops, and new stainless steel Maytag appliances. A full bath with stall shower located off the dining room completes the main level. Upstairs you will find a large master bedroom with 2 closets and new wall to wall carpeting that spans the hallway and staircase. A spacious 2nd bedroom with hardwood floors and fully renovated bathroom complete the 2nd level. In addition to the new kitchen and 2 new bathrooms, this home has been updated with all new replacement windows, a new water heater, new millwork and fresh neutral paint throughout. The walk-up attic provides ample storage or has potential to be finished into additional living space. Head out the kitchen door to a large backyard with a shed. Looking for a truly turnkey home? This one is not to be missed! Convenient to shopping, schools, parks, Indian Valley Public Library and Telford's Farmer's Market. Easy access to major routes.
Location
State PA
County Bucks
Area Telford Boro (10143)
Zoning A
Rooms
Other Rooms Living Room, Dining Room, Primary Bedroom, Bedroom 2, Kitchen
Basement Partial
Interior
Interior Features Kitchen - Eat-In, Attic, Carpet, Ceiling Fan(s), Stall Shower
Hot Water Propane
Heating Forced Air
Cooling Ceiling Fan(s), Dehumidifier
Flooring Carpet, Hardwood, Vinyl
Equipment Built-In Microwave, Dishwasher, Disposal, Icemaker, Oven - Self Cleaning, Oven/Range - Gas, Refrigerator, Stainless Steel Appliances, Washer - Front Loading, Dryer - Front Loading
Furnishings No
Fireplace N
Window Features Replacement
Appliance Built-In Microwave, Dishwasher, Disposal, Icemaker, Oven - Self Cleaning, Oven/Range - Gas, Refrigerator, Stainless Steel Appliances, Washer - Front Loading, Dryer - Front Loading
Heat Source Oil
Laundry Main Floor
Exterior
Exterior Feature Porch(es)
Garage Spaces 2.0
Utilities Available Cable TV, Propane
Waterfront N
Water Access N
Roof Type Shingle
Accessibility 2+ Access Exits
Porch Porch(es)
Parking Type Driveway
Total Parking Spaces 2
Garage N
Building
Story 2
Sewer Public Sewer
Water Public
Architectural Style Colonial
Level or Stories 2
Additional Building Above Grade, Below Grade
New Construction N
Schools
Middle Schools Indian Crest
High Schools Souderton
School District Souderton Area
Others
Senior Community No
Tax ID 43-002-096
Ownership Fee Simple
SqFt Source Assessor
Security Features Carbon Monoxide Detector(s)
Acceptable Financing FHA, Conventional, Cash
Horse Property N
Listing Terms FHA, Conventional, Cash
Financing FHA,Conventional,Cash
Special Listing Condition Standard
Read Less Info
Want to know what your home might be worth? Contact us for a FREE valuation!

Our team is ready to help you sell your home for the highest possible price ASAP

Bought with Jennifer Erbrick • RE/MAX Reliance

“Molly's job is to find and attract mastery-based agents to the office, protect the culture, and make sure everyone is happy! ”






