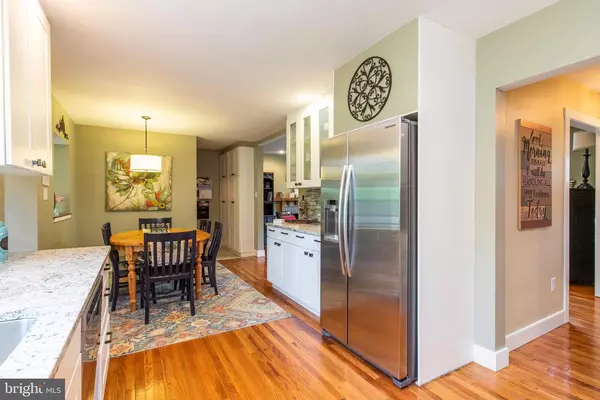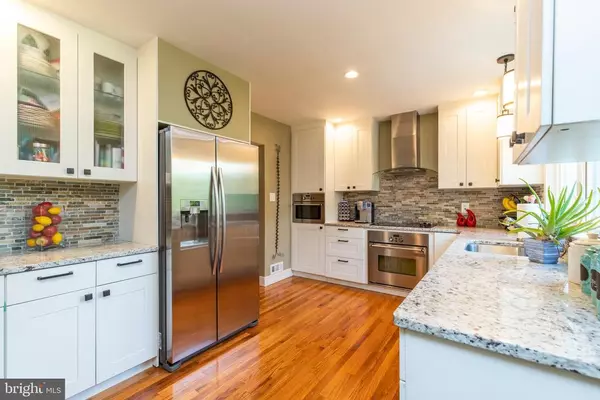$488,475
$500,000
2.3%For more information regarding the value of a property, please contact us for a free consultation.
4 Beds
3 Baths
2,870 SqFt
SOLD DATE : 06/28/2019
Key Details
Sold Price $488,475
Property Type Single Family Home
Sub Type Detached
Listing Status Sold
Purchase Type For Sale
Square Footage 2,870 sqft
Price per Sqft $170
Subdivision North Hill
MLS Listing ID PACT478388
Sold Date 06/28/19
Style Split Level
Bedrooms 4
Full Baths 2
Half Baths 1
HOA Y/N N
Abv Grd Liv Area 2,222
Originating Board BRIGHT
Year Built 1959
Annual Tax Amount $5,194
Tax Year 2018
Lot Size 0.382 Acres
Acres 0.38
Lot Dimensions 0.00 x 0.00
Property Description
Stunning 4 bedroom split level now available in highly desirable West Chester! This property presents tremendous curb appeal and sits in a beautiful quiet neighborhood. This is a split level with the front door leading right into the main level hall. Hardwood flooring, recessed lighting, and modern neutral colors run throughout the entire interior. The main family room sits off to the right of the main entrance which is wide open, contains a wood burning fireplace along with an oversized bay window looking out over the front yard. Around the back of the main level sits the updated kitchen with adjoining dining room, with upgraded granite countertops, tons of natural light and a modern backsplash. Off the back end of the dining room there also sits an additional living room to enjoy which is rarely seen with this layout. A mudroom leading out to the 2 car garage sits off the other end of the dining room and completes the main level. Upstairs, there is a full hallway bath along with 3 large bedrooms including the master suite! The master has updated doors and hardware on the deep his and hers closets along with a full bath with a modern tile shower. Down in the lower level there is even more living space with an additional living room along with another bedroom with attached powder room. Access to the back yard and a laundry room complete the lower level. The lot holds a great back yard thats private and backs up to trees and brush, as well a fantastic paver patio which is great for grilling and entertaining. The neighborhood also features a small lake which gives residents access to swimming, fishing, and canoeing. It is a truly remarkable home and easy to show!
Location
State PA
County Chester
Area West Goshen Twp (10352)
Zoning R3
Rooms
Basement Partial, Fully Finished, Walkout Level
Interior
Interior Features Attic/House Fan, Breakfast Area, Built-Ins, Ceiling Fan(s), Floor Plan - Open, Kitchen - Eat-In, Primary Bath(s), Pantry
Hot Water Electric
Heating Heat Pump(s)
Cooling Central A/C
Flooring Hardwood
Fireplaces Number 1
Fireplaces Type Wood
Equipment Built-In Microwave, Dishwasher, Disposal, Oven/Range - Electric, Stainless Steel Appliances, Water Heater
Fireplace Y
Appliance Built-In Microwave, Dishwasher, Disposal, Oven/Range - Electric, Stainless Steel Appliances, Water Heater
Heat Source Electric
Laundry Lower Floor
Exterior
Parking Features Garage - Front Entry, Garage Door Opener, Inside Access
Garage Spaces 2.0
Water Access N
Accessibility None
Attached Garage 2
Total Parking Spaces 2
Garage Y
Building
Story 1.5
Sewer Public Sewer
Water Public
Architectural Style Split Level
Level or Stories 1.5
Additional Building Above Grade, Below Grade
New Construction N
Schools
School District West Chester Area
Others
Senior Community No
Tax ID 52-03N-0027.0100
Ownership Fee Simple
SqFt Source Assessor
Special Listing Condition Standard
Read Less Info
Want to know what your home might be worth? Contact us for a FREE valuation!

Our team is ready to help you sell your home for the highest possible price ASAP

Bought with Leonard Dragwa Jr. • Springer Realty Group

“Molly's job is to find and attract mastery-based agents to the office, protect the culture, and make sure everyone is happy! ”






