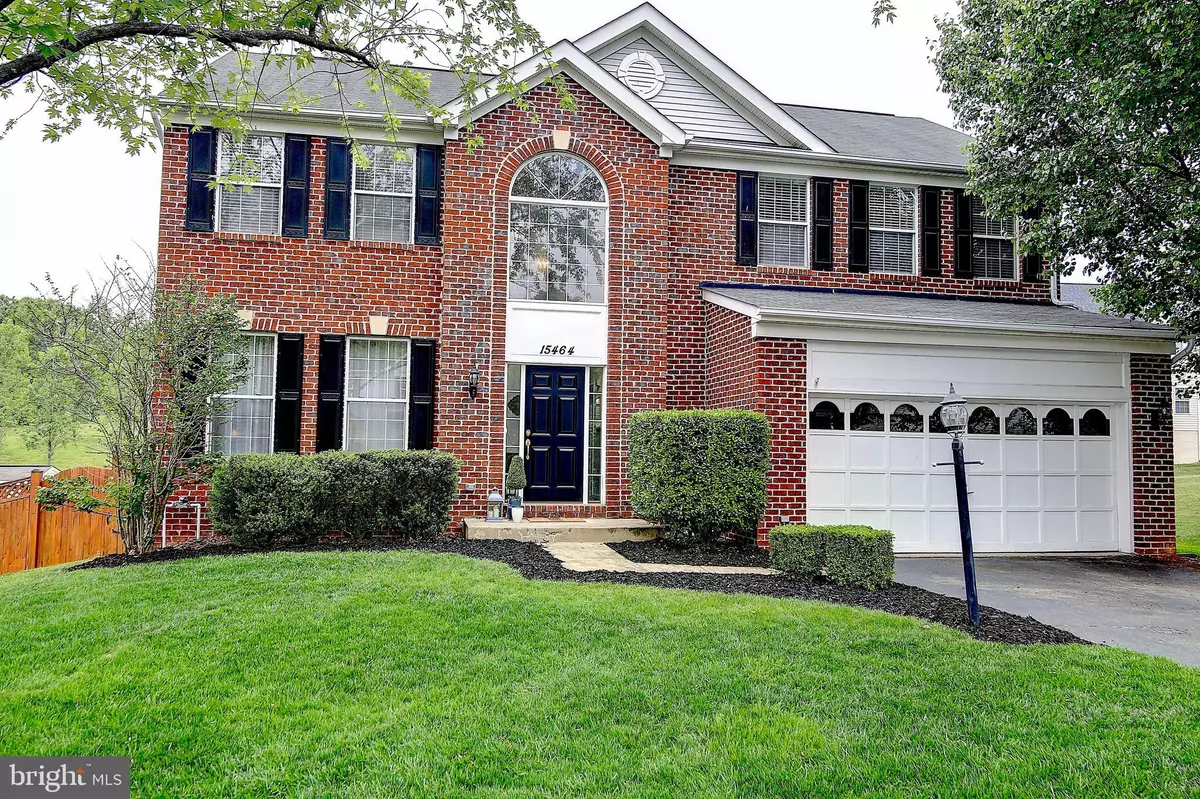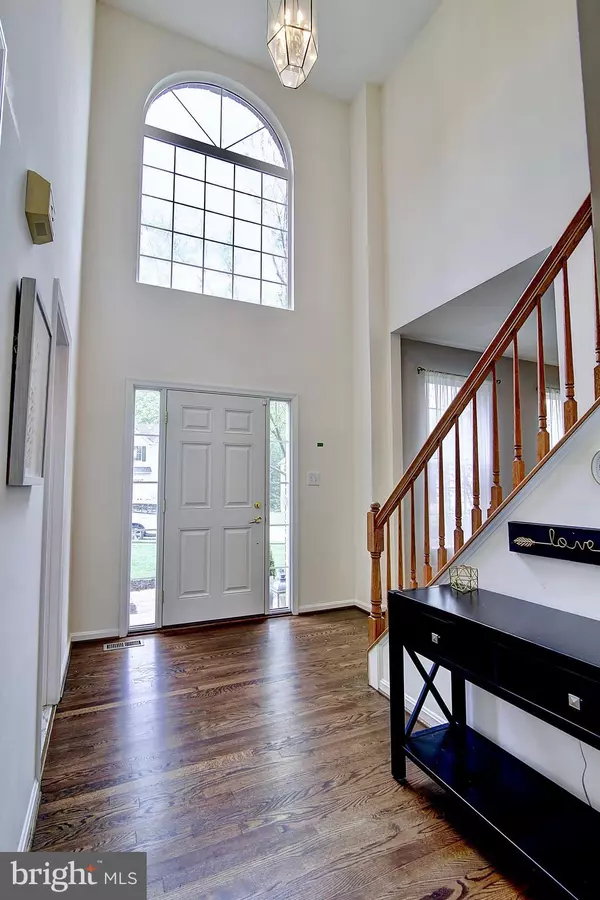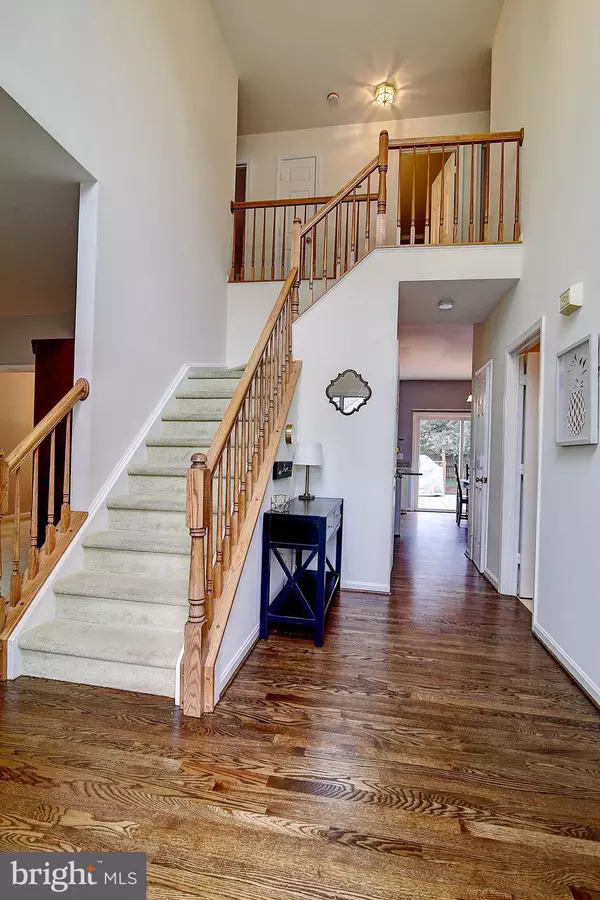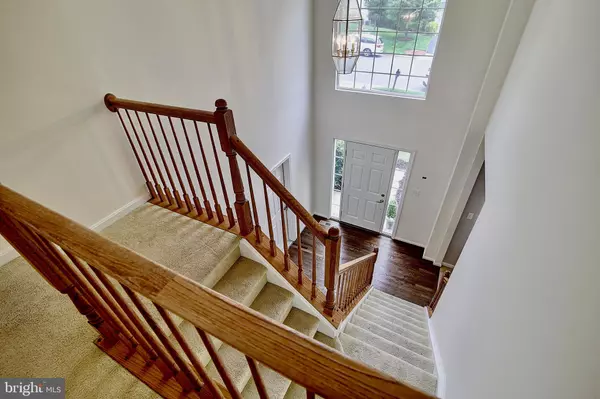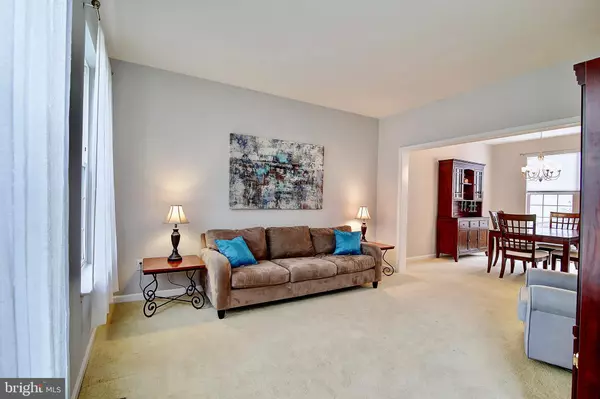$485,000
$479,999
1.0%For more information regarding the value of a property, please contact us for a free consultation.
4 Beds
4 Baths
3,608 SqFt
SOLD DATE : 07/01/2019
Key Details
Sold Price $485,000
Property Type Single Family Home
Sub Type Detached
Listing Status Sold
Purchase Type For Sale
Square Footage 3,608 sqft
Price per Sqft $134
Subdivision Cardinal Ridge
MLS Listing ID VAPW466980
Sold Date 07/01/19
Style Colonial
Bedrooms 4
Full Baths 3
Half Baths 1
HOA Fees $41/qua
HOA Y/N Y
Abv Grd Liv Area 2,498
Originating Board BRIGHT
Year Built 1996
Annual Tax Amount $5,095
Tax Year 2018
Lot Size 10,123 Sqft
Acres 0.23
Property Description
Imagine living in this gorgeous brick 4 bed, 3 bath home with 3 finished levels, all freshly renovated. You ll be blown away by the meticulous attention to detail and countless upgrades in this lovingly maintained home. Inside you ll find newly refinished hardwood floors in the entry foyer, kitchen, and family room, providing a richness that complements a bright and airy floor plan. The 2-story entryway is flooded with natural light that pours in from a large picture window. The expansive living space is freshly painted in soft contemporary grey tones, giving the home a modern, magazine worthy feel. The gourmet kitchen is a cook s dream, featuring beautiful granite counter tops, a large center island, double-ovens, and deep basin sink. Sip morning coffee in the breakfast nook or in the large family room by the gas fireplace. Enjoy your meals on your over-sized deck watching the sun set behind your perfectly manicured lawn with large fenced in backyard. For a luxurious retreat, head straight to the tranquil master suite with two walk in closets and indulge in a spa-like bath marked by a large soaking tub and separate shower. The three upstairs guest bedrooms are equally well appointed. The large finished basement has new carpet and features a large rec room, den/possible 5th bedroom, and recently updated full bath. Cardinal Ridge living doesn t get better than this, near shopping, restaurants, and seconds to major transportation routes.
Location
State VA
County Prince William
Zoning R4
Rooms
Other Rooms Living Room, Dining Room, Primary Bedroom, Bedroom 2, Bedroom 3, Bedroom 4, Kitchen, Game Room, Family Room, Den
Basement Other, Full, Fully Finished, Heated, Improved, Connecting Stairway
Interior
Interior Features Breakfast Area, Built-Ins, Dining Area, Family Room Off Kitchen, Floor Plan - Open, Formal/Separate Dining Room, Kitchen - Country, Kitchen - Table Space, Kitchen - Island, Primary Bath(s), Upgraded Countertops, Wood Floors
Hot Water Natural Gas
Heating Forced Air
Cooling Ceiling Fan(s), Central A/C
Fireplaces Number 1
Fireplaces Type Fireplace - Glass Doors
Equipment Cooktop, Dishwasher, Disposal, Dryer, Exhaust Fan, Icemaker, Oven - Wall, Oven - Double, Refrigerator, Washer, Water Heater
Fireplace Y
Window Features Double Pane,Screens
Appliance Cooktop, Dishwasher, Disposal, Dryer, Exhaust Fan, Icemaker, Oven - Wall, Oven - Double, Refrigerator, Washer, Water Heater
Heat Source Natural Gas
Exterior
Exterior Feature Deck(s)
Parking Features Garage - Front Entry, Garage Door Opener, Inside Access
Garage Spaces 2.0
Fence Rear
Amenities Available Basketball Courts, Common Grounds, Tot Lots/Playground
Water Access N
View Garden/Lawn, Trees/Woods
Roof Type Composite
Accessibility None
Porch Deck(s)
Attached Garage 2
Total Parking Spaces 2
Garage Y
Building
Lot Description Landscaping, PUD
Story 3+
Sewer Public Sewer
Water Public
Architectural Style Colonial
Level or Stories 3+
Additional Building Above Grade, Below Grade
Structure Type Dry Wall,Vaulted Ceilings
New Construction N
Schools
Elementary Schools Henderson
Middle Schools Rippon
High Schools Potomac
School District Prince William County Public Schools
Others
HOA Fee Include Common Area Maintenance,Management,Reserve Funds,Trash
Senior Community No
Tax ID 8191-60-4818
Ownership Fee Simple
SqFt Source Assessor
Special Listing Condition Standard
Read Less Info
Want to know what your home might be worth? Contact us for a FREE valuation!

Our team is ready to help you sell your home for the highest possible price ASAP

Bought with Lizzie A Helmig • Pearson Smith Realty, LLC
“Molly's job is to find and attract mastery-based agents to the office, protect the culture, and make sure everyone is happy! ”

