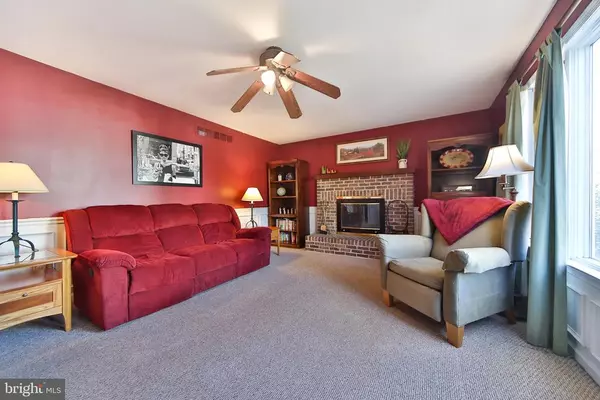$419,000
$419,000
For more information regarding the value of a property, please contact us for a free consultation.
4 Beds
3 Baths
2,478 SqFt
SOLD DATE : 07/01/2019
Key Details
Sold Price $419,000
Property Type Single Family Home
Sub Type Detached
Listing Status Sold
Purchase Type For Sale
Square Footage 2,478 sqft
Price per Sqft $169
Subdivision Country Hunt
MLS Listing ID PABU442852
Sold Date 07/01/19
Style Colonial
Bedrooms 4
Full Baths 2
Half Baths 1
HOA Y/N N
Abv Grd Liv Area 2,478
Originating Board BRIGHT
Year Built 1989
Annual Tax Amount $6,598
Tax Year 2018
Lot Size 0.580 Acres
Acres 0.58
Property Description
Great opportunity to buy this single family home at a great price. Find this 4 bedroom, 2.5 bath home on a tree lined street in the sought after neighborhood of County Hunt. Enter into the foyer with Brazilian hardwood floors and wainscoting. Enjoy a spacious kitchen with a center island, and stainless steel dishwasher, microwave and range. The sun-filled kitchen is open to the breakfast room with vaulted ceiling, skylights, doors to the deck and windows overlooking the rear yard. The cozy family room has a brick front fireplace, woodworking and three windows looking to the backyard. The living room and dining room are both spacious and offer wonderful space for entertaining family and friends. A half bath and a laundry room with a door to the backyard complete the first floor. Upstairs find the master bedroom with sitting area, large walk-in closet, a second closet and master bath with a separate shower and a corner jetted tub. The remaining three bedrooms are all amply sized and share the hall bath. The finished basement adds even more living space to the home. Here you will find a wonderful second family room/game room and a home office. Enjoy relaxing time on the outdoor deck facing woods where you will find serenity as the birds sing. Located in the award winning Central Bucks School district and close to shopping and commuter routes makes this home a wonderful find.
Location
State PA
County Bucks
Area Warwick Twp (10151)
Zoning MHP
Rooms
Other Rooms Living Room, Dining Room, Primary Bedroom, Bedroom 2, Bedroom 3, Kitchen, Family Room, Bedroom 1
Basement Fully Finished, Full
Interior
Interior Features Attic, Ceiling Fan(s), Formal/Separate Dining Room, Breakfast Area, Kitchen - Island, Primary Bath(s), Skylight(s), Stall Shower, Wainscotting, Walk-in Closet(s), Wood Floors
Hot Water Electric
Heating Heat Pump(s)
Cooling Central A/C
Flooring Carpet, Ceramic Tile, Hardwood, Vinyl
Fireplaces Number 1
Fireplaces Type Brick, Wood
Fireplace Y
Heat Source Electric
Laundry Main Floor
Exterior
Exterior Feature Deck(s)
Garage Inside Access
Garage Spaces 2.0
Waterfront N
Water Access N
Roof Type Architectural Shingle
Accessibility None
Porch Deck(s)
Parking Type Attached Garage, Driveway
Attached Garage 2
Total Parking Spaces 2
Garage Y
Building
Story 2
Sewer Public Sewer
Water Public
Architectural Style Colonial
Level or Stories 2
Additional Building Above Grade, Below Grade
New Construction N
Schools
Elementary Schools Jamison
Middle Schools Tamanend
High Schools Central Bucks High School South
School District Central Bucks
Others
Senior Community No
Tax ID 51-023-138
Ownership Fee Simple
SqFt Source Estimated
Horse Property N
Special Listing Condition Standard
Read Less Info
Want to know what your home might be worth? Contact us for a FREE valuation!

Our team is ready to help you sell your home for the highest possible price ASAP

Bought with John H Katein IV • Century 21 Veterans-Newtown

“Molly's job is to find and attract mastery-based agents to the office, protect the culture, and make sure everyone is happy! ”






