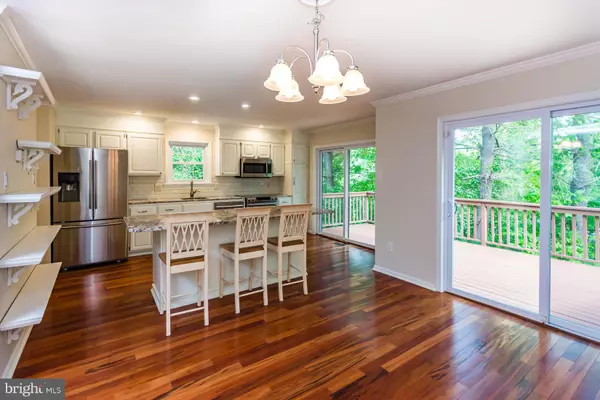$399,000
$399,000
For more information regarding the value of a property, please contact us for a free consultation.
4 Beds
4 Baths
2,655 SqFt
SOLD DATE : 07/02/2019
Key Details
Sold Price $399,000
Property Type Townhouse
Sub Type End of Row/Townhouse
Listing Status Sold
Purchase Type For Sale
Square Footage 2,655 sqft
Price per Sqft $150
Subdivision Chesterbrook
MLS Listing ID PACT479076
Sold Date 07/02/19
Style Traditional
Bedrooms 4
Full Baths 3
Half Baths 1
HOA Fees $240/mo
HOA Y/N Y
Abv Grd Liv Area 1,962
Originating Board BRIGHT
Year Built 1986
Annual Tax Amount $4,378
Tax Year 2018
Lot Size 2,342 Sqft
Acres 0.05
Lot Dimensions 0.00 x 0.00
Property Description
Spacious and spectacular! 4-bedroom, 3.5 bath, end-unit townhome in the sought-after village of Sullivan s Bridge, Chesterbrook. This light and airy, over 2600 sq. ft. turnkey beauty has been updated and renovated with flowing neutral colors and incredible attention to detail in the upscale finishes to designer light switches. The main level boasts new light fixtures, crown molding, recessed lighting, gleaming Brazilian Tigerwood hardwood floors and desirable open concept floor plan. Enter the foyer through the fabulous new front door with keyless entry. The expansive living room gets lots of light from the attractive bay window and has a handsome wood-burning fireplace with mantle and beautiful marble hearth. Continue into the open dining room with sliding glass door to the deck. You will fall in love with the gorgeous kitchen, open to dining/living. Stunning Alaskan Crema granite makes quite a statement on the large center island & looks great with the subway tile backsplash. Brand-new Samsung stainless appliances, French door fridge, smooth top stove and oven, microwave and dishwasher, just waiting for you to be the first to use them! Plenty of classic white cabinetry and even a pantry. As this is an end unit, there is a kitchen window over the sink to let in the sunshine, and another large slider. All windows, doors & skylights have been replaced with high quality insulated products and have a transferable lifetime warranty. The 2nd level and stairs have brand-new carpet. A double window at the top of the stairs makes it a cheery spot to do the laundry, so convenient in a large hall closet. The master suite has a huge walk-in closet and updated ensuite bath with granite topped vanity, double undermount sinks, and stall shower, even a new light fixture and faucets. There are 2 more bedrooms on this level and an updated hall bath with double vanity, granite top, and combination tub/shower. The 3rd level loft is the 4th bedroom, all new carpet, 2 windows, 2 skylights, roomy closet and storage. The daylight lower level is totally finished with a large double window & sliding door to the patio. Laminate flooring, built-in cabinets, wet bar, recessed lighting make it the perfect spot for a media/game room, guest suite or playroom. There is another finished room with brand new carpet that the current owner used for storage. The lower level 3rd full bath has a vanity & shower. Freshly painted throughout and impeccably maintained this home is truly move-in ready! Convenient to all major highways, Chesterbrook Village Center, Valley Forge National Park, Wilson Park, Trader Joe s, Wegmans, VF Town Center, Septa Main Line Rail Stations, world-class shopping, dining & entertainment. All this and T/E schools!
Location
State PA
County Chester
Area Tredyffrin Twp (10343)
Zoning R4
Rooms
Basement Full, Fully Finished, Outside Entrance, Windows, Daylight, Full
Interior
Interior Features Built-Ins, Carpet, Combination Dining/Living, Combination Kitchen/Dining, Crown Moldings, Floor Plan - Open, Kitchen - Island, Primary Bath(s), Pantry, Recessed Lighting, Skylight(s), Stall Shower, Upgraded Countertops, Walk-in Closet(s), Wet/Dry Bar, Window Treatments, Wood Floors
Hot Water Electric
Heating Heat Pump(s)
Cooling Central A/C
Flooring Hardwood, Ceramic Tile, Laminated, Carpet
Fireplaces Number 1
Fireplaces Type Mantel(s), Wood, Marble, Screen
Equipment Built-In Microwave, Built-In Range, Dishwasher, Disposal, Dryer - Electric, Oven - Self Cleaning, Oven/Range - Electric, Refrigerator, Stainless Steel Appliances, Washer, Water Heater
Fireplace Y
Window Features Bay/Bow,Double Pane,Energy Efficient,Insulated,Replacement,Screens,Skylights,Vinyl Clad
Appliance Built-In Microwave, Built-In Range, Dishwasher, Disposal, Dryer - Electric, Oven - Self Cleaning, Oven/Range - Electric, Refrigerator, Stainless Steel Appliances, Washer, Water Heater
Heat Source Electric
Laundry Upper Floor
Exterior
Exterior Feature Deck(s), Patio(s)
Garage Spaces 2.0
Parking On Site 2
Utilities Available Under Ground
Waterfront N
Water Access N
Roof Type Architectural Shingle
Accessibility None
Porch Deck(s), Patio(s)
Parking Type Parking Lot
Total Parking Spaces 2
Garage N
Building
Story 3+
Foundation Block
Sewer Public Sewer
Water Public
Architectural Style Traditional
Level or Stories 3+
Additional Building Above Grade, Below Grade
New Construction N
Schools
High Schools Conestoga
School District Tredyffrin-Easttown
Others
HOA Fee Include Lawn Maintenance,Snow Removal,Trash
Senior Community No
Tax ID 43-05F-0238
Ownership Fee Simple
SqFt Source Assessor
Security Features Carbon Monoxide Detector(s),Smoke Detector
Acceptable Financing Conventional
Listing Terms Conventional
Financing Conventional
Special Listing Condition Standard
Read Less Info
Want to know what your home might be worth? Contact us for a FREE valuation!

Our team is ready to help you sell your home for the highest possible price ASAP

Bought with Shehla R Karim • Coldwell Banker Realty

“Molly's job is to find and attract mastery-based agents to the office, protect the culture, and make sure everyone is happy! ”






