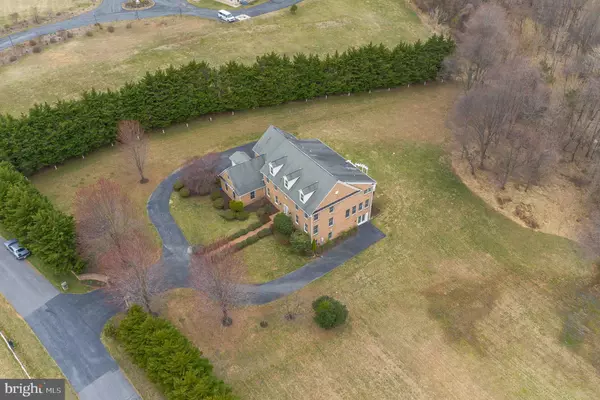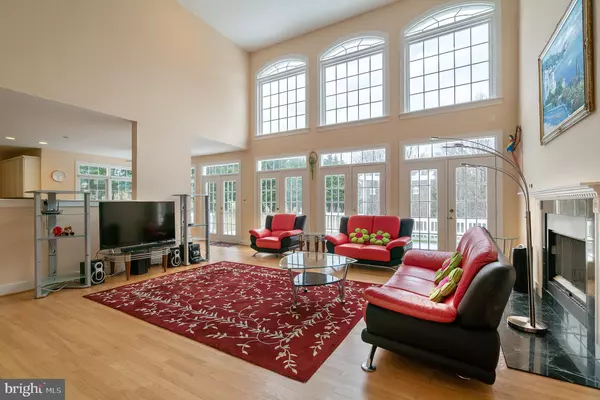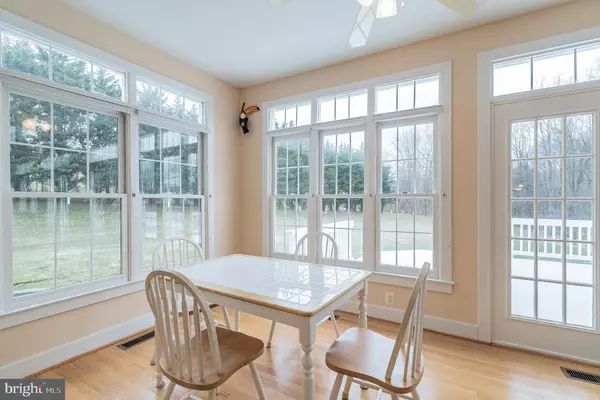$910,000
$998,888
8.9%For more information regarding the value of a property, please contact us for a free consultation.
5 Beds
4 Baths
6,860 SqFt
SOLD DATE : 06/28/2019
Key Details
Sold Price $910,000
Property Type Single Family Home
Sub Type Detached
Listing Status Sold
Purchase Type For Sale
Square Footage 6,860 sqft
Price per Sqft $132
Subdivision River Plantation
MLS Listing ID MDMC649524
Sold Date 06/28/19
Style Colonial
Bedrooms 5
Full Baths 3
Half Baths 1
HOA Y/N N
Abv Grd Liv Area 5,060
Originating Board BRIGHT
Year Built 1997
Annual Tax Amount $13,731
Tax Year 2018
Lot Size 5.000 Acres
Acres 5.0
Property Description
Wonderful open floor plan. Light and bright. All brick construction with 6800 sq feet on 3 levels is located on a quiet and serene 5 acres in a very upscale community just minutes to Potomac Village center. All hardwood floors on the main level and all new carpeting on the upper. Features 6 burner gas cooktop on the island kitchen with granite counters and stainless steel refrigerator, dishwasher and microwave. Auxiliary small kitchen for extra entertaining needs too. Soaring Family room with 20+ foot ceiling featuring a wall of windows to catch the warming sun in the winter and the cooling shade of summer overlooking acres of privacy and deck. Huge basement (1800 sq feet) is almost all finished and ready to personalize. A very elegant electric gate welcomes you and your visitors home. There is a side loaded 3 car garage and ample parking for company. Recent HVAC replacement too.This is a very good value for a Potomac home of this stature.
Location
State MD
County Montgomery
Zoning RC
Direction Southeast
Rooms
Basement Full, Partially Finished, Walkout Level
Interior
Interior Features Attic, Breakfast Area, Dining Area, Floor Plan - Open, Kitchen - Island, Walk-in Closet(s), Wood Floors
Heating Forced Air
Cooling Central A/C
Flooring Hardwood, Carpet
Fireplaces Number 1
Fireplaces Type Gas/Propane
Equipment Built-In Microwave, Cooktop, Cooktop - Down Draft, Dishwasher, Disposal, Dryer, Exhaust Fan, Extra Refrigerator/Freezer, Icemaker, Microwave, Oven - Wall, Oven/Range - Gas, Refrigerator, Stainless Steel Appliances, Washer
Fireplace Y
Appliance Built-In Microwave, Cooktop, Cooktop - Down Draft, Dishwasher, Disposal, Dryer, Exhaust Fan, Extra Refrigerator/Freezer, Icemaker, Microwave, Oven - Wall, Oven/Range - Gas, Refrigerator, Stainless Steel Appliances, Washer
Heat Source Natural Gas
Exterior
Parking Features Garage - Side Entry, Garage Door Opener, Inside Access
Garage Spaces 3.0
Water Access N
Roof Type Composite
Accessibility None
Attached Garage 3
Total Parking Spaces 3
Garage Y
Building
Lot Description Backs to Trees, Level, No Thru Street
Story 3+
Sewer Septic Exists
Water Well
Architectural Style Colonial
Level or Stories 3+
Additional Building Above Grade, Below Grade
Structure Type High,9'+ Ceilings,2 Story Ceilings
New Construction N
Schools
Elementary Schools Darnestown
Middle Schools Lakelands Park
High Schools Northwest
School District Montgomery County Public Schools
Others
Senior Community No
Tax ID 160603327624
Ownership Fee Simple
SqFt Source Assessor
Special Listing Condition Standard
Read Less Info
Want to know what your home might be worth? Contact us for a FREE valuation!

Our team is ready to help you sell your home for the highest possible price ASAP

Bought with Antonia Ketabchi • Redfin Corp
“Molly's job is to find and attract mastery-based agents to the office, protect the culture, and make sure everyone is happy! ”






