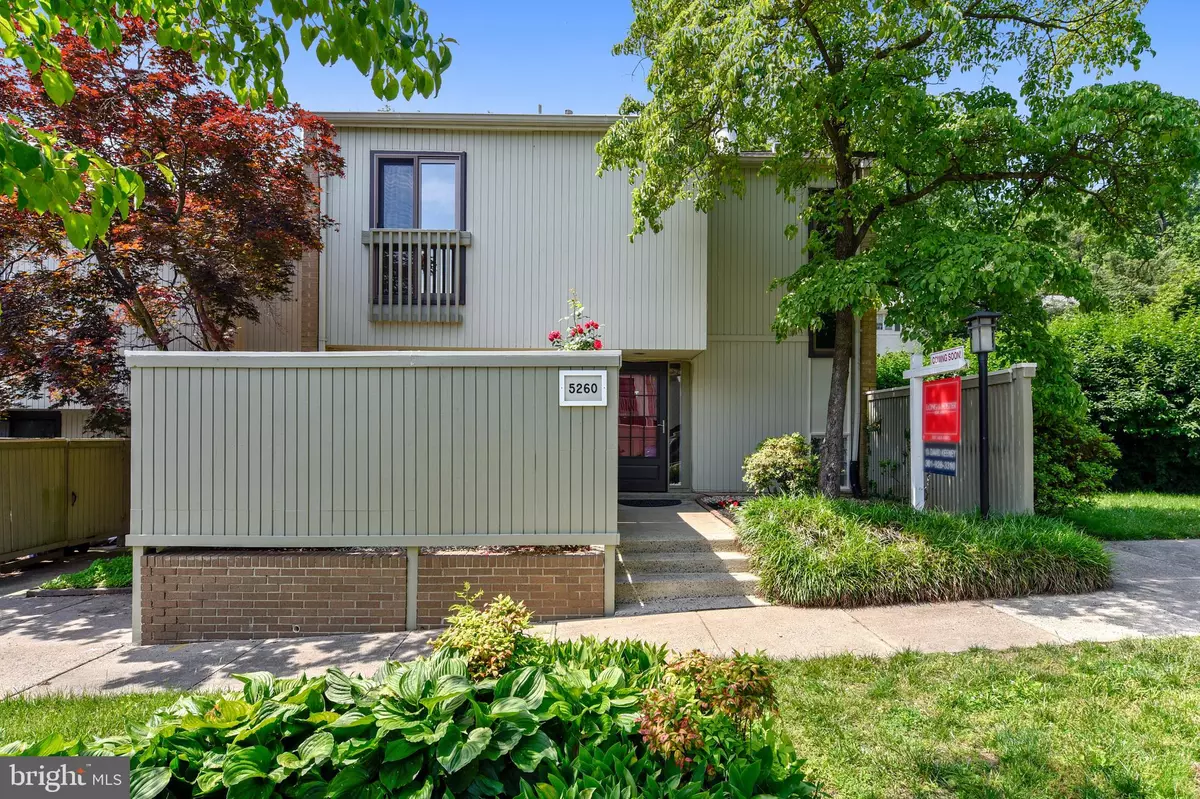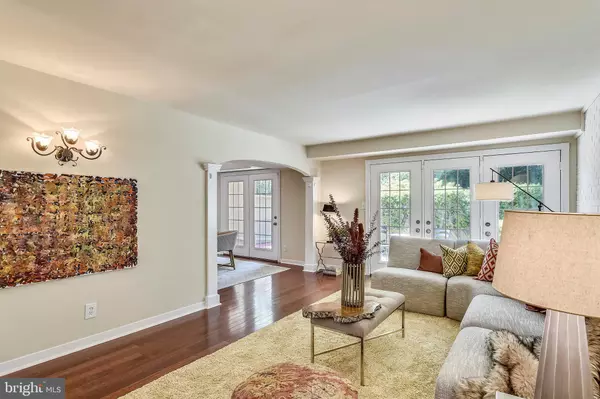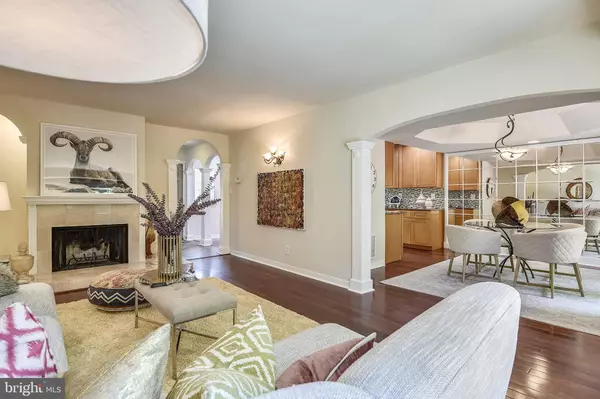$615,000
$629,000
2.2%For more information regarding the value of a property, please contact us for a free consultation.
3 Beds
4 Baths
2,168 SqFt
SOLD DATE : 07/03/2019
Key Details
Sold Price $615,000
Property Type Condo
Sub Type Condo/Co-op
Listing Status Sold
Purchase Type For Sale
Square Footage 2,168 sqft
Price per Sqft $283
Subdivision Pooks Hill
MLS Listing ID MDMC661862
Sold Date 07/03/19
Style Contemporary
Bedrooms 3
Full Baths 3
Half Baths 1
Condo Fees $417/mo
HOA Y/N N
Abv Grd Liv Area 1,668
Originating Board BRIGHT
Year Built 1972
Annual Tax Amount $5,466
Tax Year 2019
Property Description
This sparkling and secluded end-unit townhome in the Pooks Hill Community is located at the end of a quiet 'No Thru' street. Freshly painted inside and out, this well-appointed home features hardwood floors on the main level, exposed brick walls, built-in bookshelves, eat-in kitchen with granite counters, stainless appliances, loads of cabinet space and access to an enclosed patio. The adjacent dining area with a uniquely shaped ceiling has French doors leading to the private enclosed patio. The large living room with marble fireplace also provides access to the rear patio through another set of French doors. The upstairs level offers 3 bedrooms and 2 full baths including en-suite master with walk-in closet and private balcony. All 3 bedrooms have hardwood flooring under the carpet. The lower level offers a huge recreation/family room, play area/potential 4th bedroom, full bath, and laundry room. This spacious home offers several sizable storage spaces and an attic with an easy to use pull down ladder. Just steps to the bus stop, and only a few minutes to I-270 & 495, two Metro stops (Grosvenor and Medical Center), the Capital Crescent Trail for biking/walking to Downtown Bethesda and beyond!!
Location
State MD
County Montgomery
Zoning R30
Direction Southeast
Rooms
Other Rooms Living Room, Dining Room, Primary Bedroom, Bedroom 2, Bedroom 3, Kitchen, Family Room, Foyer, Storage Room, Utility Room, Bathroom 1, Bathroom 2, Bathroom 3, Bonus Room
Basement Daylight, Partial, Fully Finished
Interior
Interior Features Attic, Breakfast Area, Built-Ins, Ceiling Fan(s), Chair Railings, Crown Moldings, Dining Area, Floor Plan - Traditional, Kitchen - Eat-In, Kitchen - Table Space, Recessed Lighting, Upgraded Countertops, Walk-in Closet(s), Wood Floors
Hot Water Natural Gas
Heating Forced Air
Cooling Central A/C
Flooring Hardwood
Fireplaces Number 1
Fireplaces Type Mantel(s), Marble, Screen
Equipment Built-In Microwave, Built-In Range, Dishwasher, Disposal, Dryer - Electric, Dryer - Front Loading, Icemaker, Oven/Range - Gas, Refrigerator, Stainless Steel Appliances, Washer - Front Loading, Water Heater - High-Efficiency
Fireplace Y
Appliance Built-In Microwave, Built-In Range, Dishwasher, Disposal, Dryer - Electric, Dryer - Front Loading, Icemaker, Oven/Range - Gas, Refrigerator, Stainless Steel Appliances, Washer - Front Loading, Water Heater - High-Efficiency
Heat Source Natural Gas
Laundry Basement, Has Laundry
Exterior
Exterior Feature Balcony, Deck(s), Patio(s), Enclosed, Porch(es)
Garage Spaces 2.0
Parking On Site 1
Utilities Available Natural Gas Available, Sewer Available, Under Ground, Water Available, Phone Available, Fiber Optics Available, Electric Available, Cable TV Available
Amenities Available Club House, Common Grounds, Jog/Walk Path, Picnic Area, Party Room, Pool - Outdoor, Reserved/Assigned Parking, Recreational Center
Water Access N
Roof Type Architectural Shingle
Accessibility 36\"+ wide Halls, 2+ Access Exits, Doors - Swing In, Grab Bars Mod
Porch Balcony, Deck(s), Patio(s), Enclosed, Porch(es)
Total Parking Spaces 2
Garage N
Building
Lot Description Backs - Open Common Area, Backs to Trees, No Thru Street, Rear Yard, Private
Story 3+
Foundation Block
Sewer Public Sewer
Water Public
Architectural Style Contemporary
Level or Stories 3+
Additional Building Above Grade, Below Grade
Structure Type Dry Wall
New Construction N
Schools
Elementary Schools Ashburton
Middle Schools North Bethesda
High Schools Walter Johnson
School District Montgomery County Public Schools
Others
Pets Allowed Y
HOA Fee Include Lawn Maintenance,Pool(s),Recreation Facility,Reserve Funds,Snow Removal,Water,Bus Service,Common Area Maintenance,Insurance,Management
Senior Community No
Tax ID 160701545844
Ownership Condominium
Acceptable Financing Cash, Conventional
Horse Property N
Listing Terms Cash, Conventional
Financing Cash,Conventional
Special Listing Condition Standard
Pets Allowed Cats OK, Dogs OK
Read Less Info
Want to know what your home might be worth? Contact us for a FREE valuation!

Our team is ready to help you sell your home for the highest possible price ASAP

Bought with Sean D Summerall • RE/MAX Town Center
“Molly's job is to find and attract mastery-based agents to the office, protect the culture, and make sure everyone is happy! ”






