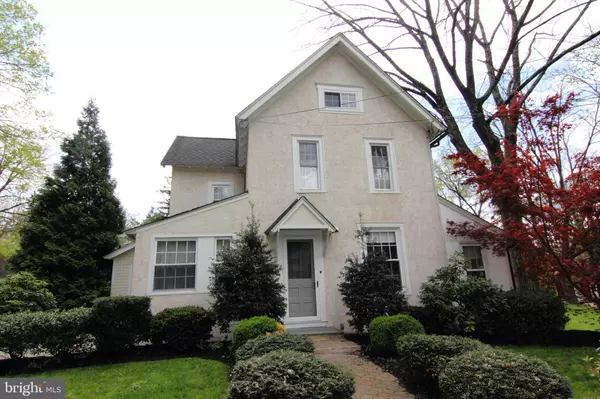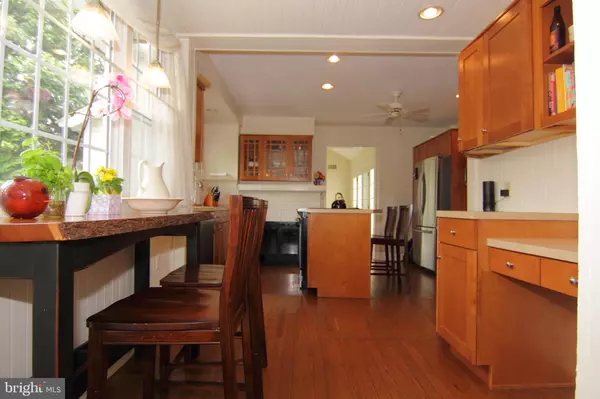$489,000
$489,000
For more information regarding the value of a property, please contact us for a free consultation.
4 Beds
3 Baths
1,759 SqFt
SOLD DATE : 07/01/2019
Key Details
Sold Price $489,000
Property Type Single Family Home
Sub Type Detached
Listing Status Sold
Purchase Type For Sale
Square Footage 1,759 sqft
Price per Sqft $277
Subdivision None Available
MLS Listing ID PADE489536
Sold Date 07/01/19
Style Colonial,Farmhouse/National Folk,Victorian
Bedrooms 4
Full Baths 2
Half Baths 1
HOA Y/N N
Abv Grd Liv Area 1,759
Originating Board BRIGHT
Year Built 1882
Annual Tax Amount $7,670
Tax Year 2018
Lot Size 9,801 Sqft
Acres 0.23
Lot Dimensions 0.00 x 0.00
Property Description
Welcome home! This stunning 3bd/3.5 bath, 1800 s Villanova farmhouse blends historic stature and charm, with elegant updates, creating a wonderful home for living and entertaining. Through the front patio entrance you step into the large eat-in kitchen, that overlooks the exterior grounds both provide great spots for morning coffee and dining. A kitchen fireplace adds warmth while entertaining during the winter holidays and serves to anchor this space as the hearth of the home. The kitchen opens into a vaulted ceiling family room where a wall of windows looks out over the pool and the grounds below. French doors open to the upper deck and serve as a seamless transition between indoor and outdoor living and entertaining. The first floor also offers a formal dining room and a natural light filled bonus room that can be used as a reading room, playroom, music conservatory, or home office. This room includes an additional door that also steps out to the upper deck and connects to a lower deck and pool, so that you can take a break from work, play, or study, and embrace the view of your grounds, your own babbling brook, or take a dip in the pool. Upstairs you find a 2-story mater suite that includes a traditional bedroom space with a private staircase to a third floor office, den, or yoga/mediation space, complete with a private full bath with a classic claw-foot tub.Two additional bedrooms on the second floor both look out over the grounds below and provide easy access to the updated full hall bath. In the basement you find additional storage space, an ideal room for a workshop or creative/maker space, and a ful lbathroom that has its own exit to the pool area (this is great when you need to use the bathroom or take a shower after a swim). Your private driveway and large detached 2-car garage provide plenty of parking for family and friends. Located on .4 acres the grounds offer mature plantings that reveal flowers, ferns, and day lilies through spring and summer, and neighboring green space makes your yard feel even more expansive creating a true park like setting. The street is a wonderful blend of welcoming legacy neighbors and young families, and provides quick and easy access to Villanova, Wayne and Bryn Mawr. Jump on the train or 476 and your only 20 minutes to Center City. This is your chance to own a really great piece of Villanova History!
Location
State PA
County Delaware
Area Radnor Twp (10436)
Zoning R10
Direction East
Rooms
Other Rooms Dining Room, Primary Bedroom, Bedroom 2, Bedroom 3, Kitchen, Sun/Florida Room, Bonus Room
Basement Combination, Daylight, Partial, Outside Entrance, Rear Entrance, Unfinished, Workshop
Interior
Interior Features Breakfast Area, Exposed Beams, Family Room Off Kitchen, Formal/Separate Dining Room, Kitchen - Galley, Wood Floors
Heating Hot Water
Cooling Central A/C
Flooring Carpet, Hardwood
Fireplaces Number 1
Equipment Dryer, Oven - Self Cleaning, Washer
Fireplace Y
Window Features Replacement
Appliance Dryer, Oven - Self Cleaning, Washer
Heat Source Natural Gas
Laundry Basement
Exterior
Exterior Feature Deck(s)
Garage Oversized
Garage Spaces 2.0
Fence Decorative, Partially
Pool Above Ground
Waterfront N
Water Access N
Roof Type Architectural Shingle
Street Surface Paved
Accessibility None
Porch Deck(s)
Road Frontage Boro/Township
Parking Type Detached Garage, Driveway
Total Parking Spaces 2
Garage Y
Building
Lot Description Irregular, Landscaping, Not In Development, Rear Yard, SideYard(s), Stream/Creek
Story 2.5
Foundation Stone
Sewer Public Sewer
Water Public
Architectural Style Colonial, Farmhouse/National Folk, Victorian
Level or Stories 2.5
Additional Building Above Grade, Below Grade
Structure Type 9'+ Ceilings,Dry Wall,Plaster Walls,Vaulted Ceilings
New Construction N
Schools
Elementary Schools Ithan
Middle Schools Radnor M
High Schools Radnor
School District Radnor Township
Others
Senior Community No
Tax ID 36-04-02627-00
Ownership Fee Simple
SqFt Source Estimated
Acceptable Financing Cash, Conventional, FHA
Listing Terms Cash, Conventional, FHA
Financing Cash,Conventional,FHA
Special Listing Condition Standard
Read Less Info
Want to know what your home might be worth? Contact us for a FREE valuation!

Our team is ready to help you sell your home for the highest possible price ASAP

Bought with Luke M Medico • EXP Realty, LLC

“Molly's job is to find and attract mastery-based agents to the office, protect the culture, and make sure everyone is happy! ”






