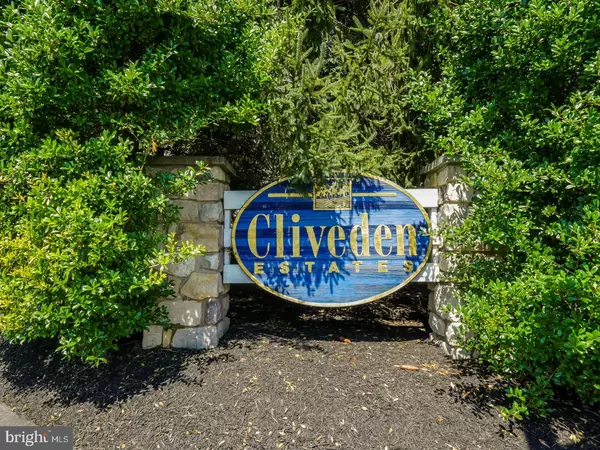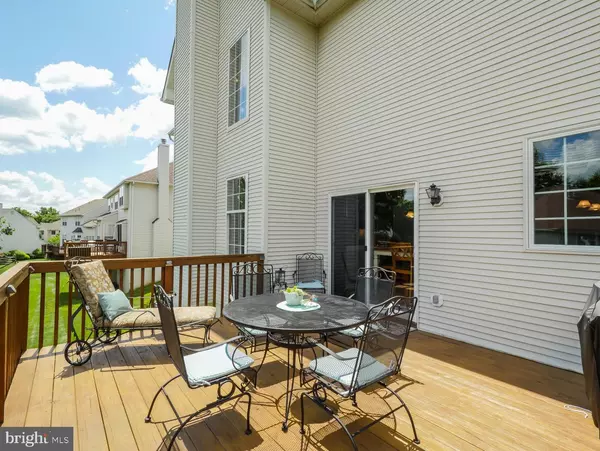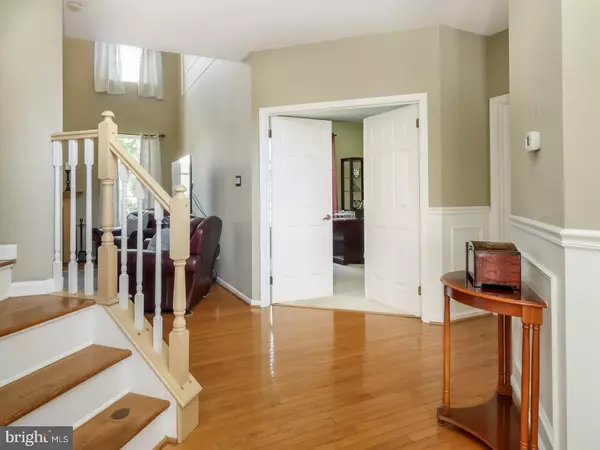$650,000
$650,000
For more information regarding the value of a property, please contact us for a free consultation.
4 Beds
3 Baths
4,979 SqFt
SOLD DATE : 07/03/2019
Key Details
Sold Price $650,000
Property Type Single Family Home
Sub Type Detached
Listing Status Sold
Purchase Type For Sale
Square Footage 4,979 sqft
Price per Sqft $130
Subdivision Cliveden
MLS Listing ID PABU464726
Sold Date 07/03/19
Style Traditional
Bedrooms 4
Full Baths 2
Half Baths 1
HOA Fees $22/ann
HOA Y/N Y
Abv Grd Liv Area 3,479
Originating Board BRIGHT
Year Built 1997
Annual Tax Amount $8,763
Tax Year 2018
Lot Size 10,005 Sqft
Acres 0.23
Lot Dimensions 87.00 x 115.00
Property Description
Welcome to Cliveden Estates! This lovely sidewalk-lined neighborhood is presenting 98 Cliveden Drive, a beautiful brick-faced colonial boasting four bedrooms, a finished lower level and the nationally ranked Council Rock School District. The inviting two-story foyer fills with light from the six-foot palladium above the door as the upgraded trim work and hardwood floors bring an element of warmth to the space. Ultra-plush carpeting and a neutral color palette give the formal living room a comfortable ambiance complimented by the morning light. Double doors open to a versatile space that enjoys a backyard view: this could be a den, office or playroom. The gleaming hardwood floors continue from the foyer to the great room where a soaring ceiling, stacked windows and gas fireplace create a sense of relaxed grandeur in this popular gathering space. With an open appeal, the casual dining room lends access to the deck via sliding glass doors as it adjoins the kitchen where you have a freestanding island that allows for barstool seating, includes raised panel cabinetry, stainless appliances, a walk-in pantry plus easy access to the laundry room with folding station, extra sink and entrance to the garage. Elegance embraces the formal dining room featuring a window lined alcove for added spaciousness. The open upper hall overlooks the foyer on one side and the great room on the other. This gives the master suite a sense of privacy as it is completely separate from the secondary bedrooms. Offering the owners a true daily retreat, this vast bedroom area with deep tray ceiling gives way to a sitting room with vaulted ceiling. There are dual walk-in closets and an opulent master bath with elongated double vanity, soaking tub with a view and a frameless glass shower enclosure all with the richness of bronze hardwood to beautifully contrast the subtle tile work. Three additional bedrooms are all nicely sized, have ample closet space, great light and share the spacious common bath with double vanity. Adding a huge living space that can be multi-functional, the walk-out lower level is highlighted by recessed lighting, a two-tone decor and plenty of extra storage. Outside, the deck with post lighting gives you a charming overview of the neighborhood. Fantastic location within walking distance to Newtown Borough and convenient access to major roadways. Call today, this gem of a home is an opportunity that won't last long!
Location
State PA
County Bucks
Area Newtown Twp (10129)
Zoning R1
Rooms
Other Rooms Living Room, Dining Room, Primary Bedroom, Bedroom 2, Bedroom 3, Bedroom 4, Kitchen, Family Room, Office
Basement Full, Fully Finished
Interior
Heating Forced Air
Cooling Central A/C
Fireplaces Number 1
Fireplace Y
Heat Source Natural Gas
Laundry Main Floor
Exterior
Exterior Feature Deck(s)
Parking Features Garage - Front Entry
Garage Spaces 2.0
Utilities Available Cable TV, Under Ground
Water Access N
Accessibility 2+ Access Exits
Porch Deck(s)
Attached Garage 2
Total Parking Spaces 2
Garage Y
Building
Story 2
Sewer Public Sewer
Water Public
Architectural Style Traditional
Level or Stories 2
Additional Building Above Grade, Below Grade
New Construction N
Schools
Elementary Schools Newtown
Middle Schools Newtown
High Schools Council Rock High School North
School District Council Rock
Others
Senior Community No
Tax ID 29-006-169
Ownership Fee Simple
SqFt Source Assessor
Special Listing Condition Standard
Read Less Info
Want to know what your home might be worth? Contact us for a FREE valuation!

Our team is ready to help you sell your home for the highest possible price ASAP

Bought with Joanna H Yu • Realty Mark Associates

“Molly's job is to find and attract mastery-based agents to the office, protect the culture, and make sure everyone is happy! ”






