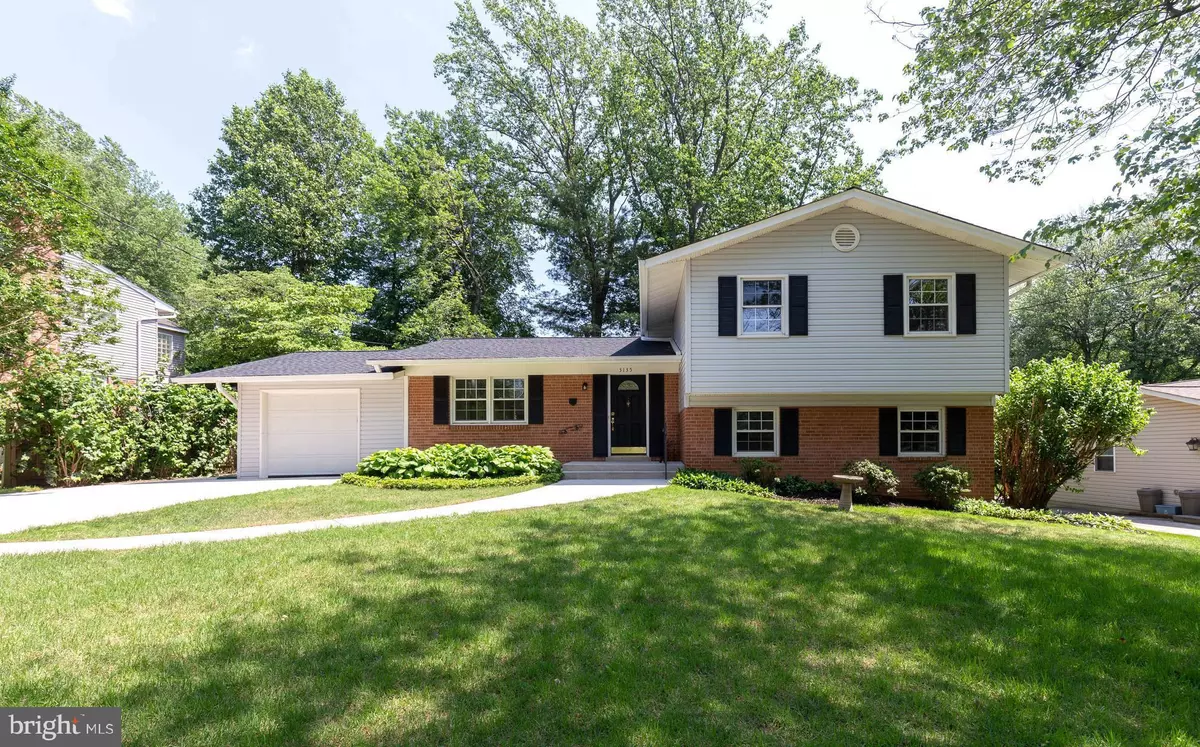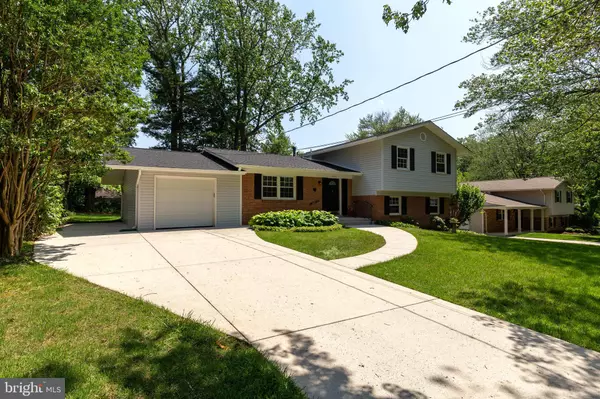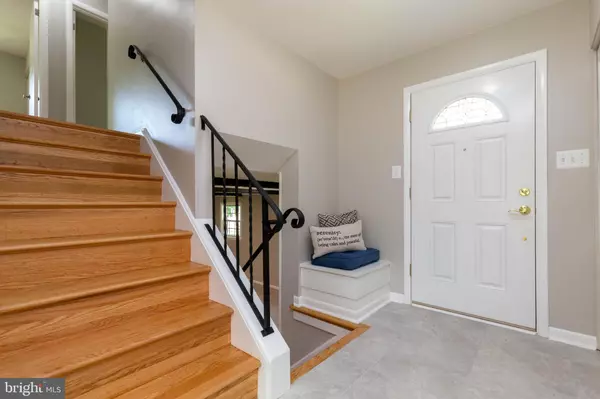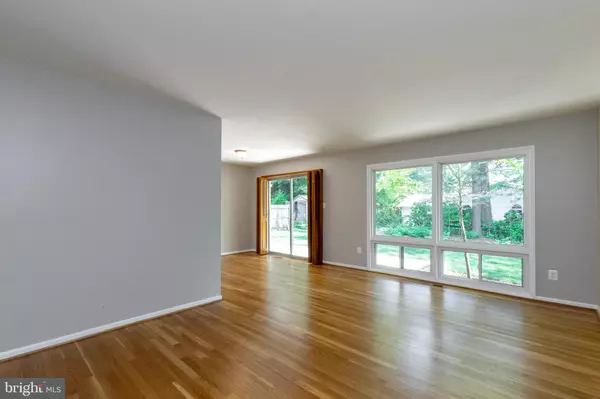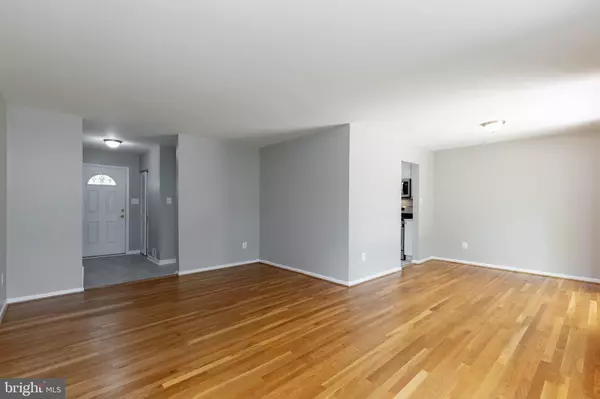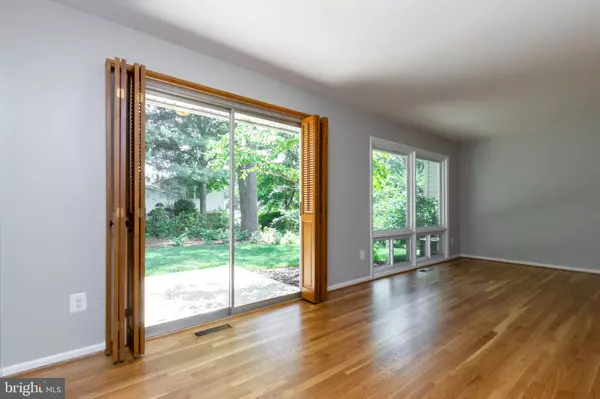$585,000
$585,000
For more information regarding the value of a property, please contact us for a free consultation.
5 Beds
3 Baths
2,093 SqFt
SOLD DATE : 07/02/2019
Key Details
Sold Price $585,000
Property Type Single Family Home
Sub Type Detached
Listing Status Sold
Purchase Type For Sale
Square Footage 2,093 sqft
Price per Sqft $279
Subdivision Mosby Woods
MLS Listing ID VAFC118192
Sold Date 07/02/19
Style Split Level
Bedrooms 5
Full Baths 2
Half Baths 1
HOA Y/N N
Abv Grd Liv Area 1,393
Originating Board BRIGHT
Year Built 1963
Annual Tax Amount $5,241
Tax Year 2019
Lot Size 0.253 Acres
Acres 0.25
Property Description
Open houe is cancelled for 6/2/19. Welcome to this stunning sun-filled 3 level home offering over 2,050 sq feet of living space in sought after Mosby Woods. All renovations from top to bottom have been overseen by the original home owners with exceptional care and attention-to-detail. Step inside this welcoming foyer and admire the newly refinished hardwood floors which extend throughout the main and upper levels. Open concept dining and living room area features two generous picture windows with panoramic views of the landscaped backyard with a patio that s ideal for entertaining & family fun.Fall in love with this beautifully renovated kitchen with quartz counter tops, shaker cabinets, stainless steel appliances, eat-in kitchen area and pantry. Enjoy the fully finished walkout lower level with an open rec room area, half bath, guest room or home office and gas fireplace with brick surround and raised hearth that s perfect for relaxing in front of a cozy fire on cool nights. At the end of the day retreat to your fabulous master suite with a custom-built roman shower, ceramic tiled flooring, framed mirror/medicine chest and modern vanity. Plus a walk-in closet that s a must have!Incredible location with a one car garage and plenty of parking. Just minutes to the Vienna Metro, I-66, shopping, George Mason University and Fairfax High School. Walking distance to the community pool (membership). This dream home has it all and will be gone in a blink. Ask your agent to schedule a showing today! 2019 renovations include; Architectural roof, HVAC system, Paint throughout entire home, Guest bath, Master suite bath, Half bath, Hardwood flooring, Ceramic flooring, Carpeting, Lighting, Electrical outlets & switches, Dishwasher, Range, Built-in microwave, Quartz countertop, Vanities/Sinks, Shaker cabinets, Shutters. Other recent updates include; Water heater, Exterior vinyl siding, Energy efficient replacement windows throughout, Refrigerator, Front and Garage doors, Front walkway, Concrete driveway and Driveway extension. Membership fee is required for the community pool.
Location
State VA
County Fairfax City
Zoning RH
Rooms
Basement Fully Finished, Heated, Outside Entrance, Side Entrance, Walkout Level, Daylight, Full
Interior
Interior Features Breakfast Area, Dining Area, Kitchen - Table Space, Primary Bath(s), Pantry, Recessed Lighting, Upgraded Countertops, Walk-in Closet(s), Wood Floors
Hot Water Natural Gas
Heating Forced Air
Cooling Central A/C
Flooring Carpet, Ceramic Tile, Hardwood
Fireplaces Number 1
Fireplaces Type Gas/Propane, Brick
Equipment Built-In Microwave, Dishwasher, Disposal, Energy Efficient Appliances, Refrigerator, Stove, Water Heater
Fireplace Y
Window Features Double Pane,Insulated,Screens
Appliance Built-In Microwave, Dishwasher, Disposal, Energy Efficient Appliances, Refrigerator, Stove, Water Heater
Heat Source Natural Gas
Laundry Basement, Hookup, Lower Floor
Exterior
Exterior Feature Patio(s)
Parking Features Garage - Front Entry, Garage Door Opener
Garage Spaces 6.0
Water Access N
Roof Type Architectural Shingle
Street Surface Paved
Accessibility None
Porch Patio(s)
Road Frontage City/County
Attached Garage 2
Total Parking Spaces 6
Garage Y
Building
Lot Description Front Yard, Landscaping, Rear Yard, SideYard(s)
Story 3+
Sewer Public Sewer
Water Public
Architectural Style Split Level
Level or Stories 3+
Additional Building Above Grade, Below Grade
Structure Type Dry Wall
New Construction N
Schools
Elementary Schools Providence
Middle Schools Lanier
High Schools Fairfax
School District Fairfax County Public Schools
Others
Senior Community No
Tax ID 47 4 07 S 010
Ownership Fee Simple
SqFt Source Assessor
Acceptable Financing Cash, Conventional, FHA, VA
Horse Property N
Listing Terms Cash, Conventional, FHA, VA
Financing Cash,Conventional,FHA,VA
Special Listing Condition Standard
Pets Allowed Cats OK, Dogs OK
Read Less Info
Want to know what your home might be worth? Contact us for a FREE valuation!

Our team is ready to help you sell your home for the highest possible price ASAP

Bought with Robert Traister Jr. • RE/MAX 100
“Molly's job is to find and attract mastery-based agents to the office, protect the culture, and make sure everyone is happy! ”

