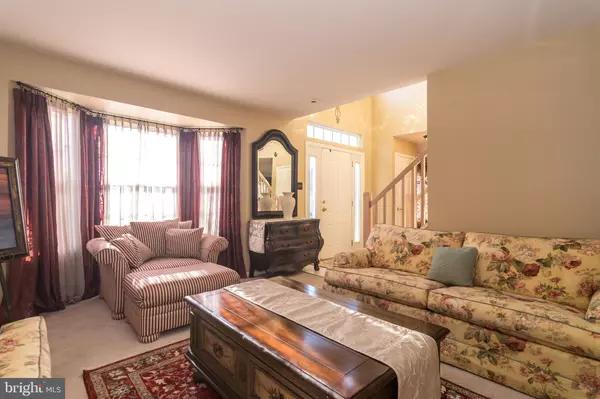$359,900
$359,900
For more information regarding the value of a property, please contact us for a free consultation.
3 Beds
4 Baths
2,295 SqFt
SOLD DATE : 07/02/2019
Key Details
Sold Price $359,900
Property Type Townhouse
Sub Type End of Row/Townhouse
Listing Status Sold
Purchase Type For Sale
Square Footage 2,295 sqft
Price per Sqft $156
Subdivision Windrush
MLS Listing ID PABU465018
Sold Date 07/02/19
Style Colonial
Bedrooms 3
Full Baths 3
Half Baths 1
HOA Fees $125/mo
HOA Y/N Y
Abv Grd Liv Area 2,295
Originating Board BRIGHT
Year Built 1996
Annual Tax Amount $5,766
Tax Year 2018
Lot Size 4,918 Sqft
Acres 0.11
Lot Dimensions 16.00 x 77.00
Property Description
Your wait is over! Finally and very rarely offered, a 3/4 Bedroom, end unit townhome with a 2 car garage and finished walk out basement is here for you! Welcome to 1648 Mayfield Circle featuring the feel of a single home with all the benefits of townhome living! Lots of natural light fills this home along with very spacious room sizes! First floor features a formal living room, formal dining room, family room with fireplace and exit to deck, and a large eat in kitchen. A very spacious laundry/mudroom, which leads to the 2 car garage finishes the main level. 2nd floor offers 3 large bedrooms, including the master suite with 2 walk in closets and a grand master bath. Entertaining and overnight guests? Not a problem. The finished walk out basement features lots of daylight, a full bath and a 4th bedroom! New HVAC (Dec. 2017) and a new roof (about 3 years young) completes this spectacular home! Walk to Meyer Way Park, tennis courts and playground. Central Bucks Schools!!! Make your appointment today, before this great value is gone!
Location
State PA
County Bucks
Area Warwick Twp (10151)
Zoning R1
Rooms
Other Rooms Living Room, Dining Room, Primary Bedroom, Bedroom 2, Bedroom 3, Kitchen, Family Room
Basement Full, Fully Finished, Outside Entrance, Walkout Level, Windows
Interior
Heating Forced Air
Cooling Central A/C
Fireplaces Number 1
Heat Source Natural Gas
Exterior
Garage Inside Access
Garage Spaces 2.0
Waterfront N
Water Access N
Accessibility None
Parking Type Attached Garage, Driveway, On Street
Attached Garage 2
Total Parking Spaces 2
Garage Y
Building
Story 2
Sewer Public Sewer
Water Public
Architectural Style Colonial
Level or Stories 2
Additional Building Above Grade, Below Grade
New Construction N
Schools
Elementary Schools Jamison
Middle Schools Tamanend
High Schools Central Bucks High School South
School District Central Bucks
Others
HOA Fee Include Lawn Maintenance,Snow Removal,Trash
Senior Community No
Tax ID 51-027-153
Ownership Fee Simple
SqFt Source Assessor
Special Listing Condition Standard
Read Less Info
Want to know what your home might be worth? Contact us for a FREE valuation!

Our team is ready to help you sell your home for the highest possible price ASAP

Bought with Lisa Povlow • Keller Williams Real Estate-Doylestown

“Molly's job is to find and attract mastery-based agents to the office, protect the culture, and make sure everyone is happy! ”






