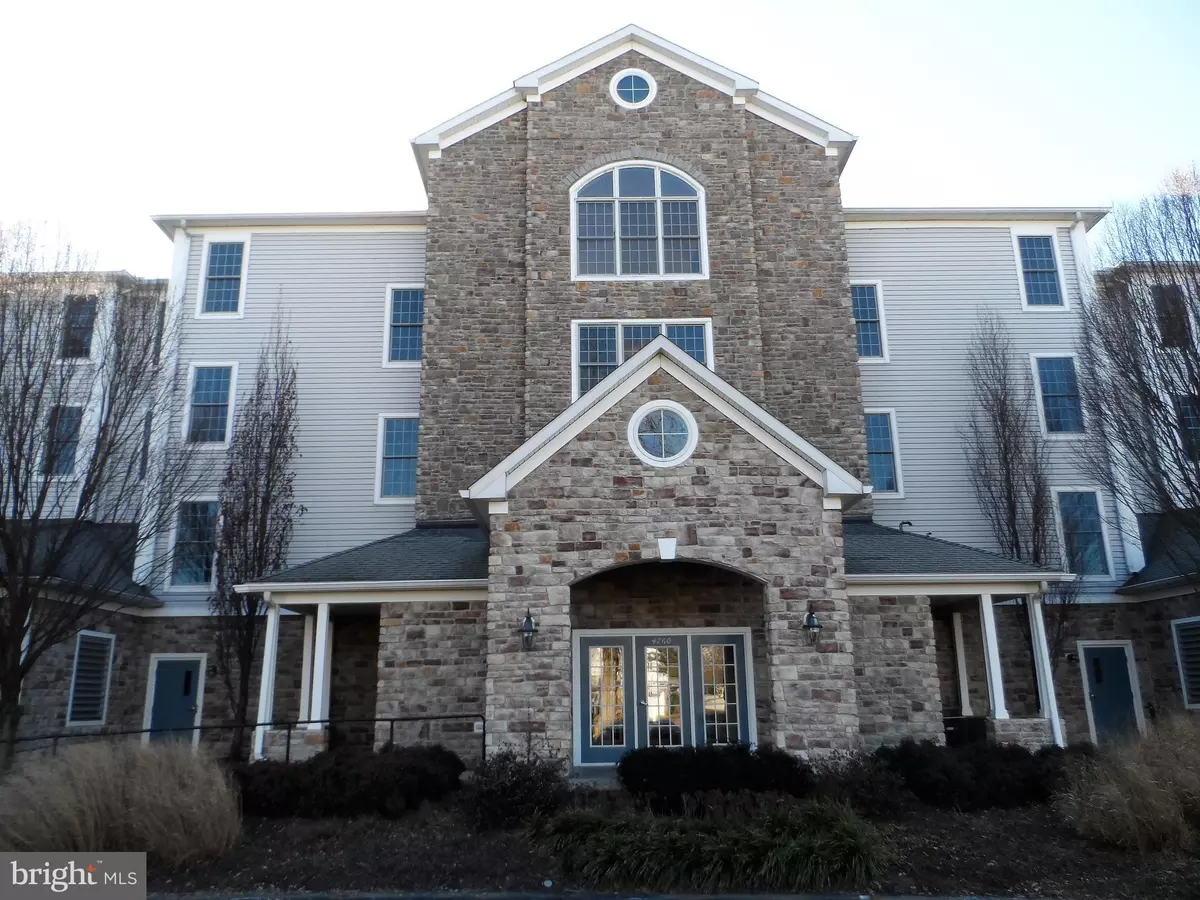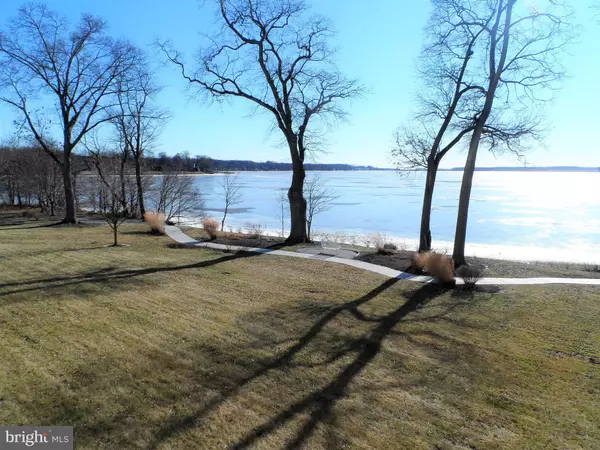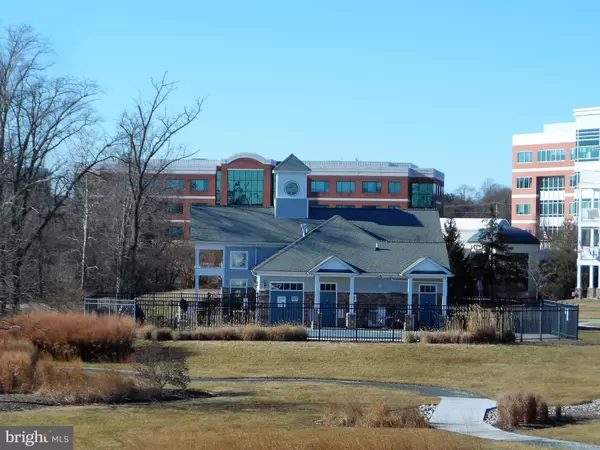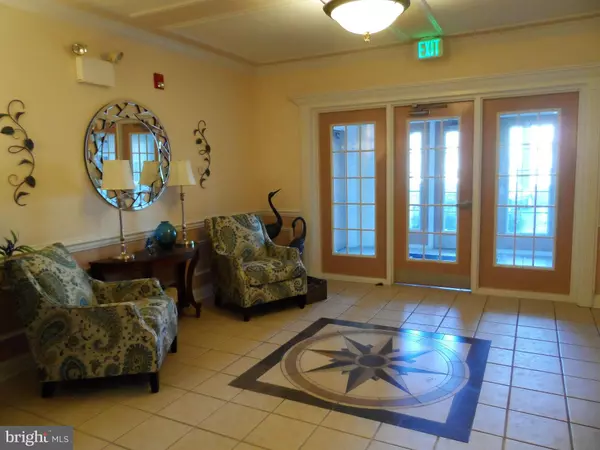$350,000
$359,900
2.8%For more information regarding the value of a property, please contact us for a free consultation.
2 Beds
2 Baths
1,980 SqFt
SOLD DATE : 07/02/2019
Key Details
Sold Price $350,000
Property Type Condo
Sub Type Condo/Co-op
Listing Status Sold
Purchase Type For Sale
Square Footage 1,980 sqft
Price per Sqft $176
Subdivision Waters Edge
MLS Listing ID MDHR180594
Sold Date 07/02/19
Style Colonial
Bedrooms 2
Full Baths 2
Condo Fees $364/mo
HOA Y/N N
Abv Grd Liv Area 1,980
Originating Board BRIGHT
Year Built 2001
Annual Tax Amount $3,231
Tax Year 2018
Property Description
Original Builder Model with the BEST WATER VIEWS in Waters Edge! ! This 2 Bedroom 2 Full Bath unit is located on the 2nd Floor just under the tree line of sight, so you can enjoy the Magnificent Sunrise & Sunset along with the Best Water Views and Wildlife. Large Eat-in Kitchen with Ceramic Tile floors, Maple Cabinets with Corian tops, Gas Stove, and Breakfast Bar. **Formal Dining Area in an Open Layout** Living Room has Vaulted ceilings with Recessed lighting, Gas Fireplace with Built-in, and Huge Slider that exits to Covered Balcony so you can enjoy Waterfront Condo Living at it's best. Large Master Bedroom Suite with Master Bathroom that faces the Bush River and boasts Ceramic Tile floor, Stand-up Shower, Double Sink Vanity, and Pedestal Soaking tub. **Spacious His and Hers Walk-in Closets** Slider exits to Covered Balcony. 2nd Bedroom also looks right at the River. Slider exits to the Covered Balcony. **Community Amenities include Private Gated Waterfront Community, Private Sandy Beach area with Kayak and Canoe launching & Storage Area, Community Center with In-ground Pool, and Jogging/Walking Paths around the Waterfront. Everything you need for Stress Free Waterfront Living is here at Waters Edge!
Location
State MD
County Harford
Zoning R3PRD
Rooms
Other Rooms Living Room, Dining Room, Primary Bedroom, Bedroom 2, Kitchen, Bathroom 1, Primary Bathroom
Main Level Bedrooms 2
Interior
Interior Features Breakfast Area, Built-Ins, Carpet, Chair Railings, Crown Moldings, Dining Area, Elevator, Flat, Floor Plan - Open, Kitchen - Eat-In, Kitchen - Table Space, Primary Bath(s), Primary Bedroom - Bay Front, Recessed Lighting, Sprinkler System, Walk-in Closet(s), Wood Floors
Hot Water Electric
Heating Forced Air
Cooling Central A/C
Flooring Hardwood, Carpet, Ceramic Tile
Fireplaces Number 1
Fireplaces Type Gas/Propane, Screen, Stone
Equipment Built-In Microwave, Dishwasher, Dryer, Dryer - Electric, Oven/Range - Gas, Refrigerator, Washer, Water Heater, Disposal
Fireplace Y
Appliance Built-In Microwave, Dishwasher, Dryer, Dryer - Electric, Oven/Range - Gas, Refrigerator, Washer, Water Heater, Disposal
Heat Source Natural Gas
Laundry Main Floor
Exterior
Exterior Feature Balcony
Parking Features Garage - Front Entry, Garage Door Opener, Inside Access
Garage Spaces 2.0
Utilities Available Cable TV Available, Phone Connected
Amenities Available Beach, Club House, Common Grounds, Community Center, Elevator, Exercise Room, Extra Storage, Gated Community, Jog/Walk Path, Pool - Outdoor, Swimming Pool
Waterfront Description Sandy Beach
Water Access Y
Water Access Desc Canoe/Kayak,Private Access,Public Beach
View River, Water
Roof Type Architectural Shingle
Accessibility Elevator, Ramp - Main Level
Porch Balcony
Attached Garage 2
Total Parking Spaces 2
Garage Y
Building
Lot Description Landscaping, Partly Wooded
Story 1
Unit Features Garden 1 - 4 Floors
Sewer Public Sewer
Water Public
Architectural Style Colonial
Level or Stories 1
Additional Building Above Grade, Below Grade
Structure Type 9'+ Ceilings,Tray Ceilings,Vaulted Ceilings
New Construction N
Schools
Elementary Schools Church Creek
Middle Schools Aberdeen
High Schools Aberdeen
School District Harford County Public Schools
Others
HOA Fee Include Insurance,Lawn Maintenance,Pool(s),Security Gate,Snow Removal,Trash,Water
Senior Community No
Tax ID 01-331612
Ownership Condominium
Security Features Fire Detection System,Intercom,Main Entrance Lock,Security Gate,Smoke Detector,Sprinkler System - Indoor
Horse Property N
Special Listing Condition Standard
Read Less Info
Want to know what your home might be worth? Contact us for a FREE valuation!

Our team is ready to help you sell your home for the highest possible price ASAP

Bought with Nancy J Collins • Long & Foster Real Estate, Inc.
“Molly's job is to find and attract mastery-based agents to the office, protect the culture, and make sure everyone is happy! ”






