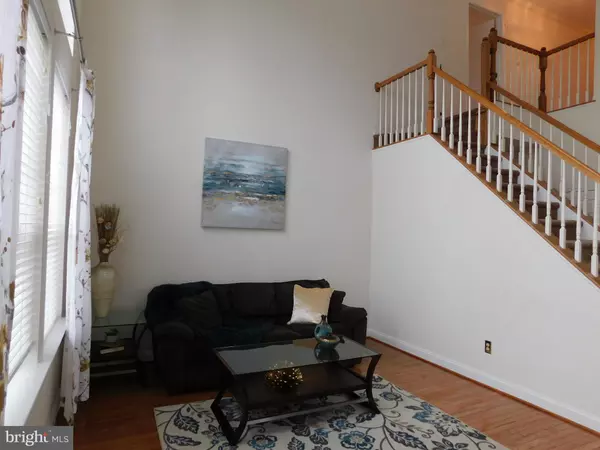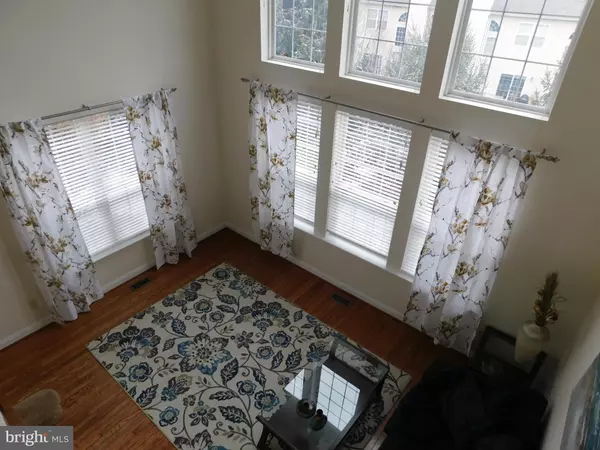$460,000
$460,000
For more information regarding the value of a property, please contact us for a free consultation.
3 Beds
3 Baths
3,389 SqFt
SOLD DATE : 06/27/2019
Key Details
Sold Price $460,000
Property Type Condo
Sub Type Condo/Co-op
Listing Status Sold
Purchase Type For Sale
Square Footage 3,389 sqft
Price per Sqft $135
Subdivision Heritage Hills
MLS Listing ID 1002308836
Sold Date 06/27/19
Style Colonial
Bedrooms 3
Full Baths 2
Half Baths 1
Condo Fees $288/mo
HOA Y/N N
Abv Grd Liv Area 2,464
Originating Board TREND
Year Built 1998
Annual Tax Amount $7,216
Tax Year 2018
Lot Dimensions 0X0
Property Description
Beautiful Large END unit in Heritage Hills with full finished walkout basement & a 2 car garage! One of the largest models in the development, this home features newer gleaming hardwood flooring throughout the main level and also in all bedrooms on the 2nd level! Dramatic two story living room with views from above and two magnificent walls of windows. The formal dining room is currently being utilized as a 4th bedroom but can be used as a dining room if one so desires. Kitchen features newer stainless steel appliances and has gorgeous cherry cabinets, granite counter tops, island with stools. Adjacent to the kitchen is the family room with a cozy marble fireplace with oak mantel, recessed lights and access to a deck with a scenic views of the rear yard. The master bedroom features cathedral ceilings, double walk in closets and its own deck with amazing views! The master bath also features separate cherry vanities and a corner tub. The full finished basement includes a recently remodeled office area with large windows and great views to the outside and is a "walk out" basement with exit to another patio and to the manicured rear grounds. New carpets have just been installed on staircase and upstairs hallway! Home is a commuters delight - located minutes to I95 and is in award winning Council Rock School District. Community also features swimming and tennis!
Location
State PA
County Bucks
Area Upper Makefield Twp (10147)
Zoning CM
Rooms
Other Rooms Living Room, Dining Room, Primary Bedroom, Bedroom 2, Kitchen, Family Room, Bedroom 1
Basement Full, Outside Entrance, Fully Finished
Interior
Interior Features Primary Bath(s), Butlers Pantry, Kitchen - Eat-In
Hot Water Electric
Cooling Central A/C
Flooring Wood
Fireplaces Number 1
Fireplaces Type Marble
Fireplace Y
Heat Source Electric
Laundry Main Floor
Exterior
Exterior Feature Deck(s), Patio(s)
Garage Built In
Garage Spaces 5.0
Amenities Available Swimming Pool, Tennis Courts
Waterfront N
Water Access N
Accessibility None
Porch Deck(s), Patio(s)
Parking Type Attached Garage
Attached Garage 2
Total Parking Spaces 5
Garage Y
Building
Story 2
Sewer Public Sewer
Water Public
Architectural Style Colonial
Level or Stories 2
Additional Building Above Grade, Below Grade
Structure Type High
New Construction N
Schools
School District Council Rock
Others
HOA Fee Include Pool(s),Ext Bldg Maint,Lawn Maintenance,Snow Removal,Trash
Senior Community No
Tax ID 47-031-001-109
Ownership Condominium
Acceptable Financing Cash
Listing Terms Cash
Financing Cash
Special Listing Condition Standard
Read Less Info
Want to know what your home might be worth? Contact us for a FREE valuation!

Our team is ready to help you sell your home for the highest possible price ASAP

Bought with Renee B Noel • RE/MAX Properties - Newtown

“Molly's job is to find and attract mastery-based agents to the office, protect the culture, and make sure everyone is happy! ”






