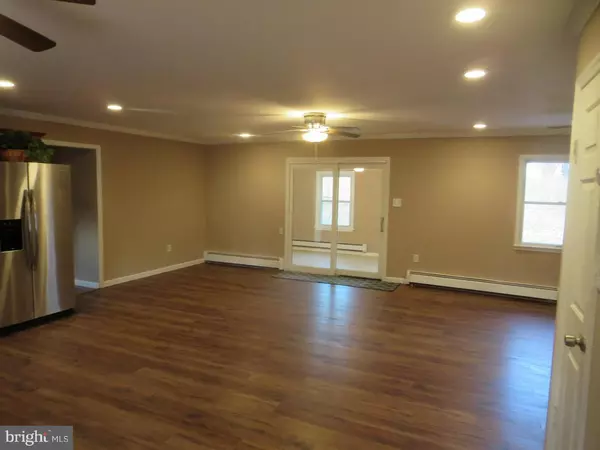$258,700
$258,700
For more information regarding the value of a property, please contact us for a free consultation.
4 Beds
2 Baths
8,640 Sqft Lot
SOLD DATE : 06/28/2019
Key Details
Sold Price $258,700
Property Type Single Family Home
Sub Type Detached
Listing Status Sold
Purchase Type For Sale
Subdivision Thornridge
MLS Listing ID PABU204362
Sold Date 06/28/19
Style Ranch/Rambler
Bedrooms 4
Full Baths 1
Half Baths 1
HOA Y/N N
Originating Board BRIGHT
Year Built 1953
Annual Tax Amount $5,100
Tax Year 2018
Lot Size 8,640 Sqft
Acres 0.2
Property Description
A DREAM 4BR & 1.5 BTH expanded remodeled Falls Twp Levittowner (ranch) in desirable Pennsbury School District. Enter into this home to find an open floor plan that boasts remodeled kitchen with chestnut wood cabinets, ceramic tile backsplash and inlay glass tile, granite countertops, Amana stainless package with side by side ref w/ ice & water in door, glass top oven, blt-in microwave & dishwasher, recessed lights, ceiling fan & laminated floors. The original fireplace/heater wall has been removed, for easy access from kitchen to the living room, perfect for entertaining. Living room has been expanded by removing sliding wall from third bedroom which can be used as dining or bonus area. Living room features laminate floors, two ceiling fans, crown molding, recessed lights & sliding glass door to bonus room off rear of home. Expanded main bedroom with new w/w carpet & ceiling fan, Second bedroom w new w/w carpet & ceiling fan, remodeled hall bath with tub w/ ceramic tile walls & floor, dual flush toilet, space saver vanity & medicine cabinet. Two additional bedrooms where carport was located both feature w/w carpet & ceiling fans. The half bath off kitchen features space saver vanity with porcelain bowl and dual flush toilet, washer dryer closet off of hallway set up for stackable unit, bonus room off of living room with ceiling fan and door to rear yard & mechanic room with heater off of rear bonus room, great for add'l storage. Exterior features maintenance free siding with cedar shake front and black shutter accent, covered front porch, 4 car cement driveway & fenced in rear yard with cement patio. Extras include relocated oil heater,and above ground oil tank which has been moved to side of home, interior w/ fresh paint and six panel doors, attached exterior storage shed & exterior lighting. This home is FHA/VA qualified, making down payment affordable and is located close to major roads, transportation & schools. If you're looking for one story ranch living ready to be moved into, look no further. Just pull up the moving truck!
Location
State PA
County Bucks
Area Falls Twp (10113)
Zoning NCR
Rooms
Other Rooms Living Room, Dining Room, Bedroom 2, Bedroom 3, Bedroom 4, Kitchen, Bedroom 1, Utility Room, Bathroom 1, Bonus Room, Half Bath
Main Level Bedrooms 4
Interior
Interior Features Carpet, Ceiling Fan(s), Crown Moldings, Combination Dining/Living, Floor Plan - Open, Recessed Lighting, Combination Kitchen/Living
Hot Water Oil
Heating Hot Water, Baseboard - Hot Water
Cooling None
Flooring Carpet, Ceramic Tile, Laminated
Equipment Built-In Microwave, Dishwasher, Oven/Range - Electric, Stainless Steel Appliances, Refrigerator, Microwave
Furnishings No
Fireplace N
Window Features Replacement
Appliance Built-In Microwave, Dishwasher, Oven/Range - Electric, Stainless Steel Appliances, Refrigerator, Microwave
Heat Source Oil
Laundry Main Floor
Exterior
Waterfront N
Water Access N
Roof Type Shingle
Accessibility None
Parking Type Driveway
Garage N
Building
Story 1
Sewer Public Sewer
Water Public
Architectural Style Ranch/Rambler
Level or Stories 1
Additional Building Above Grade, Below Grade
Structure Type Dry Wall
New Construction N
Schools
School District Pennsbury
Others
Senior Community No
Tax ID 13-024-110
Ownership Fee Simple
SqFt Source Assessor
Acceptable Financing FHA, Conventional, Cash, VA
Listing Terms FHA, Conventional, Cash, VA
Financing FHA,Conventional,Cash,VA
Special Listing Condition Standard
Read Less Info
Want to know what your home might be worth? Contact us for a FREE valuation!

Our team is ready to help you sell your home for the highest possible price ASAP

Bought with Leticia I Perera • Keller Williams Real Estate-Langhorne

“Molly's job is to find and attract mastery-based agents to the office, protect the culture, and make sure everyone is happy! ”






