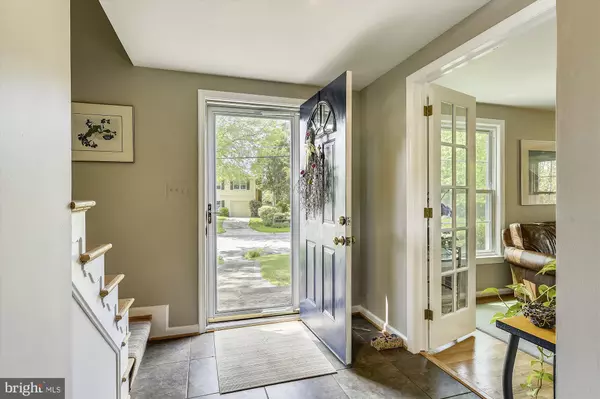$760,000
$760,000
For more information regarding the value of a property, please contact us for a free consultation.
5 Beds
3 Baths
2,743 SqFt
SOLD DATE : 07/08/2019
Key Details
Sold Price $760,000
Property Type Single Family Home
Sub Type Detached
Listing Status Sold
Purchase Type For Sale
Square Footage 2,743 sqft
Price per Sqft $277
Subdivision Montgomery Square
MLS Listing ID MDMC657278
Sold Date 07/08/19
Style Colonial
Bedrooms 5
Full Baths 2
Half Baths 1
HOA Y/N N
Abv Grd Liv Area 2,393
Originating Board BRIGHT
Year Built 1966
Annual Tax Amount $7,457
Tax Year 2019
Lot Size 0.271 Acres
Acres 0.27
Property Description
Sited on a large and deep .27 acre lot, this 5br up colonial is one of the larger Kettler floor plans in Montgomery Square. The current owners have lovingly remodeled and updated just about everything inside and out since 2009. The kitchen was redesigned into a center island kitchen that seamlessly blends into dining and living spaces and has quality semi-custom cabinets with pretty granite counters and upgraded appliances. The kitchen/dining area leads out to a nice deck and patio. The deck was built with low maintenance composite material and was built to support a screen porch if one wanted that. The family room also exits to the fenced back yard and you'll be happy to have winter come when you see the wood fireplace that has been converted to a beautiful and realistic gas log set that offers no mess. Just grab a book off the custom shelves in the family room and you're good to go. Upstairs, the master bedroom was remodeled to accommodate a large walk in closet and the master bath was enlarged at the same time. The upper hall bath and the main level powder room were also remodeled. The lower level rec room was nicely finished and has always useful built-in cabinetry. The home has replacement windows (2011), replacement roof and plywood sheathing (2012), added insulation (2012), new furnace (2017) and so much more.
Location
State MD
County Montgomery
Zoning R90
Direction South
Rooms
Basement Fully Finished
Interior
Interior Features Built-Ins, Carpet, Floor Plan - Traditional, Formal/Separate Dining Room, Recessed Lighting, Upgraded Countertops, Walk-in Closet(s), Wood Floors, Bar, Kitchen - Island
Hot Water Natural Gas
Heating Forced Air
Cooling Central A/C
Flooring Hardwood, Carpet, Ceramic Tile
Fireplaces Number 1
Fireplaces Type Insert, Gas/Propane, Wood
Equipment Built-In Microwave, Cooktop, Cooktop - Down Draft, Dishwasher, Disposal, Dryer, Dryer - Electric, Microwave, Oven - Self Cleaning, Refrigerator, Oven/Range - Gas, Oven/Range - Electric, Stainless Steel Appliances, Washer, Water Heater
Furnishings No
Fireplace Y
Window Features Double Pane,Replacement,Vinyl Clad
Appliance Built-In Microwave, Cooktop, Cooktop - Down Draft, Dishwasher, Disposal, Dryer, Dryer - Electric, Microwave, Oven - Self Cleaning, Refrigerator, Oven/Range - Gas, Oven/Range - Electric, Stainless Steel Appliances, Washer, Water Heater
Heat Source Natural Gas
Laundry Basement
Exterior
Exterior Feature Patio(s), Deck(s)
Parking Features Garage - Front Entry, Inside Access
Garage Spaces 1.0
Fence Rear
Utilities Available Fiber Optics Available
Water Access N
Roof Type Composite
Accessibility Other
Porch Patio(s), Deck(s)
Road Frontage City/County
Attached Garage 1
Total Parking Spaces 1
Garage Y
Building
Story 3+
Sewer Public Sewer
Water Public
Architectural Style Colonial
Level or Stories 3+
Additional Building Above Grade, Below Grade
New Construction N
Schools
Elementary Schools Ritchie Park
Middle Schools Julius West
High Schools Richard Montgomery
School District Montgomery County Public Schools
Others
Senior Community No
Tax ID 160400122037
Ownership Fee Simple
SqFt Source Estimated
Horse Property N
Special Listing Condition Standard
Read Less Info
Want to know what your home might be worth? Contact us for a FREE valuation!

Our team is ready to help you sell your home for the highest possible price ASAP

Bought with Lily L Cole • Long & Foster Real Estate, Inc.
“Molly's job is to find and attract mastery-based agents to the office, protect the culture, and make sure everyone is happy! ”






