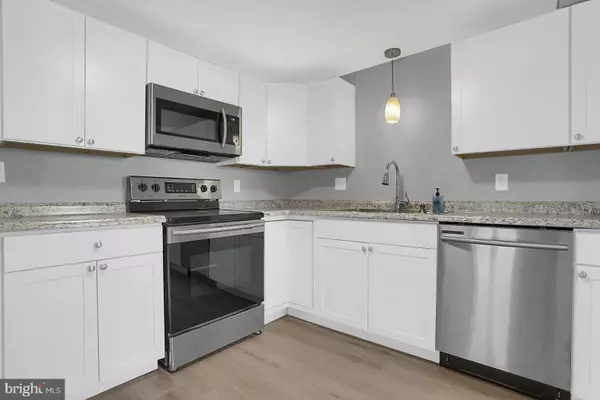$172,000
$175,000
1.7%For more information regarding the value of a property, please contact us for a free consultation.
4 Beds
3 Baths
1,728 SqFt
SOLD DATE : 07/05/2019
Key Details
Sold Price $172,000
Property Type Single Family Home
Sub Type Detached
Listing Status Sold
Purchase Type For Sale
Square Footage 1,728 sqft
Price per Sqft $99
Subdivision Topton Meadows
MLS Listing ID PABK342360
Sold Date 07/05/19
Style Traditional
Bedrooms 4
Full Baths 2
Half Baths 1
HOA Y/N N
Abv Grd Liv Area 1,728
Originating Board BRIGHT
Year Built 1930
Annual Tax Amount $3,317
Tax Year 2018
Lot Size 8,276 Sqft
Acres 0.19
Lot Dimensions 0.00 x 0.00
Property Description
This home has been TOTALLY renovated from top to bottom. East High street in Topton is a very quiet side street which is perfect for a family with kids or anyone who wants a serene setting after a long day. You will not want to miss a showing on this house. This home offers a large fenced in front yard, off street parking for multiple cars in the rear and 4 large bedrooms including a master with a walk in closet and private bathroom. New flooring has been installed throughout, including modern laminate flooring in the kitchen and mudroom to provide high function in the home and soft grey carpet was installed in the bedrooms. New stainless steel appliances including a microwave, refrigerator, stove and dishwasher have all been installed. White kitchen shaker cabinets complete the look in the home to make the kitchen modern and comfortable. To complete the exterior of the home, a brand new architectural asphalt shingle roof was just installed in March 2019 along with vinyl siding and new replacement windows.
Location
State PA
County Berks
Area Topton Boro (10285)
Zoning RES
Rooms
Other Rooms Living Room, Primary Bedroom, Bedroom 2, Bedroom 3, Bedroom 4, Kitchen, Mud Room, Half Bath
Interior
Interior Features Carpet, Ceiling Fan(s), Family Room Off Kitchen, Floor Plan - Open, Floor Plan - Traditional
Heating Baseboard - Electric
Cooling Window Unit(s)
Window Features Replacement
Heat Source Electric
Laundry Main Floor
Exterior
Utilities Available Cable TV Available, Electric Available, Phone Available, Water Available
Waterfront N
Water Access N
View Garden/Lawn
Roof Type Shingle
Accessibility None
Parking Type Alley
Garage N
Building
Lot Description Cleared, Front Yard, Level, Open, Rear Yard, SideYard(s)
Story 2
Sewer Public Sewer
Water Public
Architectural Style Traditional
Level or Stories 2
Additional Building Above Grade, Below Grade
New Construction N
Schools
High Schools Brandywine Heights
School District Brandywine Heights Area
Others
Senior Community No
Tax ID 85-5463-16-93-7493
Ownership Fee Simple
SqFt Source Estimated
Special Listing Condition Standard
Read Less Info
Want to know what your home might be worth? Contact us for a FREE valuation!

Our team is ready to help you sell your home for the highest possible price ASAP

Bought with Pamela L Pfennig • BHHS Homesale Realty- Reading Berks

“Molly's job is to find and attract mastery-based agents to the office, protect the culture, and make sure everyone is happy! ”






