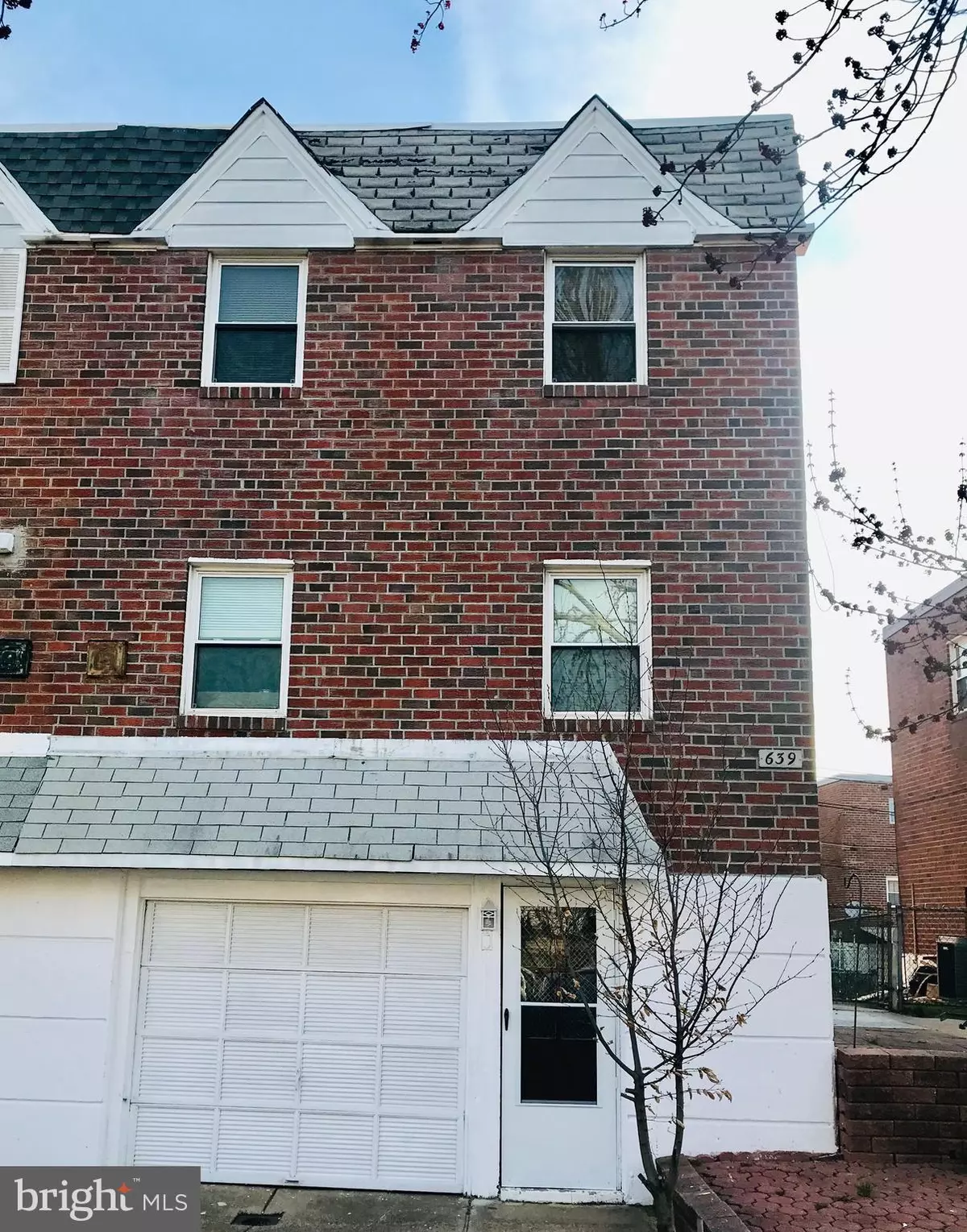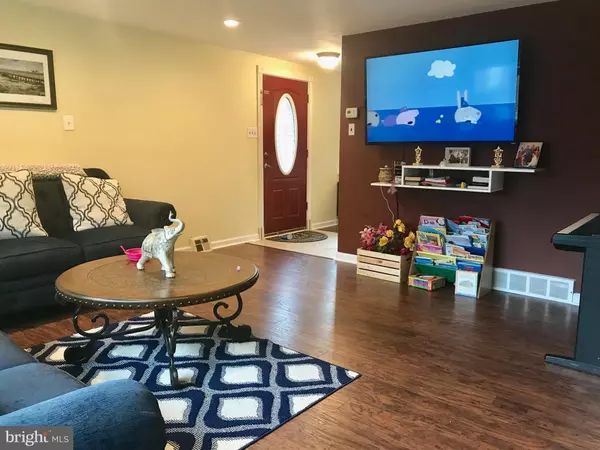$271,000
$279,900
3.2%For more information regarding the value of a property, please contact us for a free consultation.
3 Beds
3 Baths
2,040 SqFt
SOLD DATE : 06/26/2019
Key Details
Sold Price $271,000
Property Type Single Family Home
Sub Type Twin/Semi-Detached
Listing Status Sold
Purchase Type For Sale
Square Footage 2,040 sqft
Price per Sqft $132
Subdivision Bustleton
MLS Listing ID PAPH781144
Sold Date 06/26/19
Style Straight Thru
Bedrooms 3
Full Baths 2
Half Baths 1
HOA Y/N N
Abv Grd Liv Area 1,440
Originating Board BRIGHT
Year Built 1960
Annual Tax Amount $2,783
Tax Year 2019
Lot Size 2,613 Sqft
Acres 0.06
Lot Dimensions 28.17 x 100.00
Property Description
Walk right in to this stunning twin house in desirable Northeast Philadelphia! The owners took pride in maintaining this home. They also have beautifully upgraded this home with a gracious and open style kitchen, huge island, stylish remodeled bathrooms, and added laminate flooring. As you enter through the front door, you will find the spacious family room to the right and a dining area to your left. The dining room is wide open showcasing the elegant kitchen; definitely the vocal point of this house! The powder room completes this level. Upstairs, there are three charming bedrooms and an upgraded bathroom. The master bedroom has its own gorgeous on suite. You will find additional living space in the basement along with some storage areas. The washer/hvac are also located here. You have sliders that give access to the backyard and a door to lead you to the 1 car garage. Schedule your private showing today before you miss the opportunity to own this gem!
Location
State PA
County Philadelphia
Area 19116 (19116)
Zoning RSA3
Rooms
Other Rooms Dining Room, Primary Bedroom, Kitchen, Family Room, Basement, Bedroom 1, Laundry, Bathroom 2, Bathroom 3, Primary Bathroom
Basement Partial
Interior
Interior Features Kitchen - Island, Primary Bath(s), Recessed Lighting, Kitchen - Eat-In, Ceiling Fan(s), Dining Area
Hot Water Natural Gas
Heating Forced Air
Cooling Central A/C
Flooring Laminated, Tile/Brick, Carpet
Equipment Dishwasher, Disposal, Stainless Steel Appliances, Washer, Water Heater, Stove, Refrigerator, Microwave, Range Hood
Fireplace N
Window Features Replacement
Appliance Dishwasher, Disposal, Stainless Steel Appliances, Washer, Water Heater, Stove, Refrigerator, Microwave, Range Hood
Heat Source Natural Gas
Laundry Basement
Exterior
Garage Basement Garage, Inside Access
Garage Spaces 1.0
Waterfront N
Water Access N
Roof Type Flat,Rubber
Accessibility None
Parking Type Attached Garage, Driveway, On Street
Attached Garage 1
Total Parking Spaces 1
Garage Y
Building
Story 2
Sewer Public Sewer
Water Public
Architectural Style Straight Thru
Level or Stories 2
Additional Building Above Grade, Below Grade
New Construction N
Schools
Elementary Schools William H. Loesche School
Middle Schools Baldi
High Schools George Washington
School District The School District Of Philadelphia
Others
Senior Community No
Tax ID 582099300
Ownership Fee Simple
SqFt Source Assessor
Acceptable Financing Cash, Conventional, FHA, VA
Horse Property N
Listing Terms Cash, Conventional, FHA, VA
Financing Cash,Conventional,FHA,VA
Special Listing Condition Standard
Read Less Info
Want to know what your home might be worth? Contact us for a FREE valuation!

Our team is ready to help you sell your home for the highest possible price ASAP

Bought with Dean Vassor • Realty Mark Associates-CC

“Molly's job is to find and attract mastery-based agents to the office, protect the culture, and make sure everyone is happy! ”






