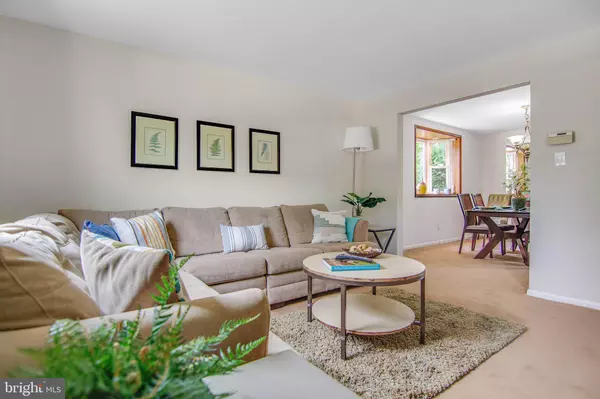$366,000
$345,000
6.1%For more information regarding the value of a property, please contact us for a free consultation.
3 Beds
3 Baths
2,162 SqFt
SOLD DATE : 07/08/2019
Key Details
Sold Price $366,000
Property Type Single Family Home
Sub Type Detached
Listing Status Sold
Purchase Type For Sale
Square Footage 2,162 sqft
Price per Sqft $169
Subdivision Sweet Briar
MLS Listing ID PAMC611798
Sold Date 07/08/19
Style Split Level,Colonial
Bedrooms 3
Full Baths 2
Half Baths 1
HOA Y/N N
Abv Grd Liv Area 2,162
Originating Board BRIGHT
Year Built 1963
Annual Tax Amount $3,762
Tax Year 2020
Lot Size 8,100 Sqft
Acres 0.19
Lot Dimensions 68.00 x 0.00
Property Description
Come see this Sweet 3 bedroom, 2.5 Bath split-Level in Sweet Briar!! Only the 2nd owner and very nicely maintained. The foyer welcomes you with steps to the large living rm, access to the laundry room but also has a powder room and built-in cubby area (2017) with hidden storage area perfect all the shoes etc..The living room is very bright and the dining room has a newer bay window to let in even more light in. Both rooms have wall to wall carpet but there are hardwood floors underneath. Next, walk into the kitchen with newer back splash for easy cleaning and a newer hood exhaust fan. Most of the rooms have been freshly painted too. Step down to the family room with large bay window and complete view of the beautiful and private back yard oasis. The 2nd floor has hardwood floors through out and 3 good size bedrooms. The master bathroom has been freshly painted and updated with a stall shower, single vanity and ceramic tile flooring. The hall bathroom has also been updated and has a tub shower w/tile surround, single vanity and ceramic tile flooring. Other updates include newer siding (2012), newer roof, newer gas hot water heater (2016), newer washer and dryer (2018). Plus this home is very energy efficient and has added attic insulation.
Location
State PA
County Montgomery
Area Upper Merion Twp (10658)
Zoning UR
Rooms
Other Rooms Living Room, Dining Room, Primary Bedroom, Bedroom 2, Bedroom 3, Kitchen, Family Room
Basement Daylight, Full, Fully Finished, Garage Access, Heated, Side Entrance, Walkout Level
Interior
Heating Forced Air
Cooling Central A/C
Flooring Carpet, Hardwood
Equipment Built-In Microwave, Built-In Range, Dishwasher, Dryer - Electric, Exhaust Fan, Humidifier, Oven - Wall, Oven/Range - Gas, Refrigerator, Washer, Water Heater
Furnishings No
Fireplace N
Appliance Built-In Microwave, Built-In Range, Dishwasher, Dryer - Electric, Exhaust Fan, Humidifier, Oven - Wall, Oven/Range - Gas, Refrigerator, Washer, Water Heater
Heat Source Natural Gas
Laundry Lower Floor
Exterior
Garage Garage - Front Entry, Inside Access
Garage Spaces 2.0
Waterfront N
Water Access N
Roof Type Architectural Shingle
Accessibility None
Parking Type Attached Garage
Attached Garage 1
Total Parking Spaces 2
Garage Y
Building
Story 2
Sewer Public Sewer
Water Public
Architectural Style Split Level, Colonial
Level or Stories 2
Additional Building Above Grade
Structure Type Dry Wall
New Construction N
Schools
Elementary Schools Caley
Middle Schools Upper Merion
High Schools Upper Merion
School District Upper Merion Area
Others
Senior Community No
Tax ID 58-00-16279-007
Ownership Fee Simple
SqFt Source Assessor
Horse Property N
Special Listing Condition Standard
Read Less Info
Want to know what your home might be worth? Contact us for a FREE valuation!

Our team is ready to help you sell your home for the highest possible price ASAP

Bought with Leana V Dickerman • KW Greater West Chester

“Molly's job is to find and attract mastery-based agents to the office, protect the culture, and make sure everyone is happy! ”






