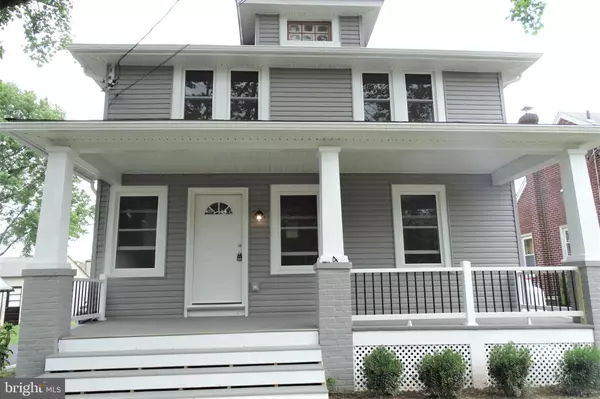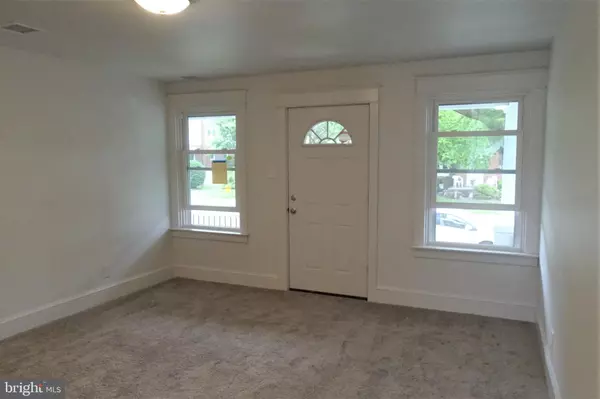$266,000
$269,900
1.4%For more information regarding the value of a property, please contact us for a free consultation.
3 Beds
2 Baths
1,248 SqFt
SOLD DATE : 07/08/2019
Key Details
Sold Price $266,000
Property Type Single Family Home
Sub Type Detached
Listing Status Sold
Purchase Type For Sale
Square Footage 1,248 sqft
Price per Sqft $213
Subdivision None Available
MLS Listing ID PAMC610320
Sold Date 07/08/19
Style Colonial
Bedrooms 3
Full Baths 1
Half Baths 1
HOA Y/N N
Abv Grd Liv Area 1,248
Originating Board BRIGHT
Year Built 1915
Tax Year 2018
Lot Size 9,988 Sqft
Acres 0.23
Lot Dimensions 52.00 x 0.00
Property Description
Beautifully remodeled from top to bottom! Get the vintage charm with all of the modern amenities! Gorgeous kitchen with soapstone countertops and dark wood flooring looks out to the dining room complete with two built in glass front cabinets for displaying your treasures or cherished dinnerware. Brand new neutral wall to wall carpeting covers the living and dining rooms and the entire upstairs. Down the driveway, large enough for 3 to 4 vehicles is the 2 car detached garage. Summer barbecues are waiting in the nearly quarter acre yard, and the covered full length front porch is exactly where you'll want to relax or enjoy your morning beverage. New roof, central air, hot water heater, this home only needs your decorating touches and is completely move in ready!
Location
State PA
County Montgomery
Area Telford Boro (10622)
Zoning A
Rooms
Other Rooms Living Room, Dining Room, Bedroom 2, Bedroom 3, Kitchen, Bedroom 1, Bathroom 1, Bathroom 2
Basement Full
Interior
Interior Features Breakfast Area, Carpet, Upgraded Countertops
Heating Forced Air
Cooling Central A/C
Equipment Dishwasher, Oven - Self Cleaning, Refrigerator
Appliance Dishwasher, Oven - Self Cleaning, Refrigerator
Heat Source Propane - Leased
Exterior
Garage Garage - Front Entry
Garage Spaces 5.0
Waterfront N
Water Access N
Roof Type Shingle
Accessibility None
Parking Type Detached Garage
Total Parking Spaces 5
Garage Y
Building
Story 2
Sewer Public Sewer
Water Public
Architectural Style Colonial
Level or Stories 2
Additional Building Above Grade, Below Grade
New Construction N
Schools
Elementary Schools E.M. Crouthamel
Middle Schools Indian Crest
High Schools Souderton Area Senior
School District Souderton Area
Others
Senior Community No
Tax ID 22-02-00817-005
Ownership Fee Simple
SqFt Source Assessor
Acceptable Financing Cash, Conventional, FHA, USDA, VA
Listing Terms Cash, Conventional, FHA, USDA, VA
Financing Cash,Conventional,FHA,USDA,VA
Special Listing Condition Standard
Read Less Info
Want to know what your home might be worth? Contact us for a FREE valuation!

Our team is ready to help you sell your home for the highest possible price ASAP

Bought with Neal ORourke • Rust Real Estate, LLC

“Molly's job is to find and attract mastery-based agents to the office, protect the culture, and make sure everyone is happy! ”






