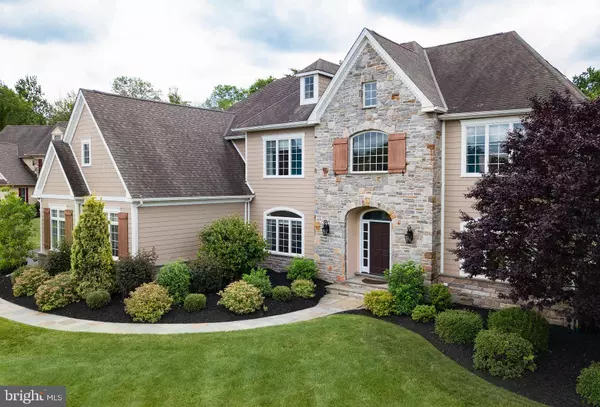$1,150,000
$1,249,000
7.9%For more information regarding the value of a property, please contact us for a free consultation.
4 Beds
7 Baths
6,220 SqFt
SOLD DATE : 07/09/2019
Key Details
Sold Price $1,150,000
Property Type Single Family Home
Sub Type Detached
Listing Status Sold
Purchase Type For Sale
Square Footage 6,220 sqft
Price per Sqft $184
Subdivision Springhouse Farm
MLS Listing ID PAMC606594
Sold Date 07/09/19
Style Colonial
Bedrooms 4
Full Baths 5
Half Baths 2
HOA Fees $233/qua
HOA Y/N Y
Abv Grd Liv Area 4,401
Originating Board BRIGHT
Year Built 2002
Annual Tax Amount $14,237
Tax Year 2018
Lot Size 0.507 Acres
Acres 0.51
Lot Dimensions 76.00 x 0.00
Property Description
This architecturally exquisite custom Guidi home at the end of a cul-de-sac in the coveted community of Springhouse Farm. All stucco was removed and replaced with beautiful stone and Hardie board. Welcoming two-story entrance hall sets the tone for the rest of this special home. Adjacent dining and living rooms boast designer details including crown molding, chair rail, tray ceiling and arched windows. Terrific chef s kitchen with granite counters and island, stainless steel appliances. Adjoining breakfast room opens to inviting two-story family room with stone fireplace and stone accent wall. This floor also offers a large office and formal powder room. A beautiful mud room addition is equipped with a large laundry room, powder room (with direct access to back yard, perfect for pool guests) and plenty of storage for all of your family s stuff . Second floor balcony overlooks family room and entrance hall and features three large bedrooms, one en-suite and two that share a Jack-and-Jill bathroom. Enormous master suite includes huge walk-in-closet and spacious bath. Backyard oasis is complete with a large patio and outdoor kitchen as well as a stone fireplace. All of these amenities surround a gorgeous newer saltwater pool, situated in an incredibly private setting. Perfect for entertaining and everyday family enjoyment no need to ever leave home! Award-winning Wissahickon School District and several miles of walking trails, as well as great access to shopping, dining and major roadways. ALL STUCCO HAS BEEN REMEDIATED AND REPLACED WITH HARDIE PLANK. Move right in to this fabulous home!
Location
State PA
County Montgomery
Area Lower Gwynedd Twp (10639)
Zoning A1
Rooms
Other Rooms Living Room, Dining Room, Bedroom 2, Bedroom 4, Kitchen, Family Room, Bedroom 1, Bathroom 1, Bathroom 2, Bathroom 3
Basement Full
Interior
Hot Water Natural Gas
Heating Forced Air
Cooling Central A/C
Flooring Hardwood, Carpet, Ceramic Tile
Fireplaces Number 1
Heat Source Natural Gas
Laundry Main Floor
Exterior
Parking Features Built In, Garage - Side Entry
Garage Spaces 3.0
Pool In Ground
Utilities Available Natural Gas Available
Water Access N
Accessibility None
Attached Garage 3
Total Parking Spaces 3
Garage Y
Building
Story 2
Sewer Public Sewer
Water Public
Architectural Style Colonial
Level or Stories 2
Additional Building Above Grade, Below Grade
New Construction N
Schools
School District Wissahickon
Others
Pets Allowed N
Senior Community No
Tax ID 39-00-08270-052
Ownership Fee Simple
SqFt Source Assessor
Special Listing Condition Standard
Read Less Info
Want to know what your home might be worth? Contact us for a FREE valuation!

Our team is ready to help you sell your home for the highest possible price ASAP

Bought with Tina P House • Coldwell Banker Hearthside

“Molly's job is to find and attract mastery-based agents to the office, protect the culture, and make sure everyone is happy! ”






