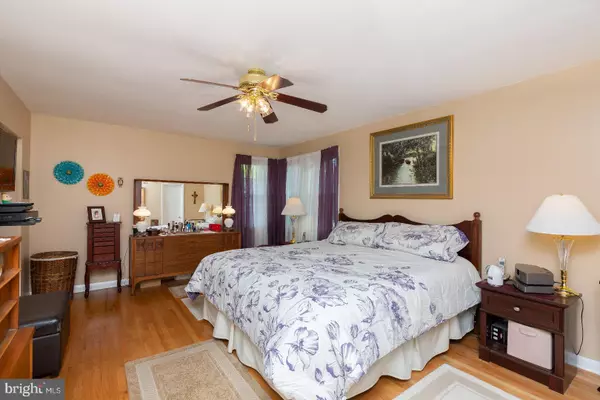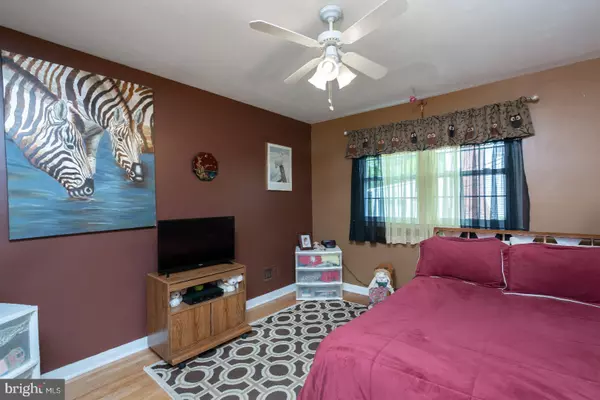$382,000
$386,900
1.3%For more information regarding the value of a property, please contact us for a free consultation.
3 Beds
2 Baths
1,875 SqFt
SOLD DATE : 07/08/2019
Key Details
Sold Price $382,000
Property Type Single Family Home
Sub Type Detached
Listing Status Sold
Purchase Type For Sale
Square Footage 1,875 sqft
Price per Sqft $203
Subdivision Chalfonte
MLS Listing ID DENC479338
Sold Date 07/08/19
Style Ranch/Rambler
Bedrooms 3
Full Baths 2
HOA Y/N N
Abv Grd Liv Area 1,875
Originating Board BRIGHT
Year Built 1966
Annual Tax Amount $3,032
Tax Year 2018
Lot Size 10,890 Sqft
Acres 0.25
Lot Dimensions 93.00 x 115.00
Property Description
3BR, 2BA Ranch in a very desirable development (Chalfonte) close to schools and shopping. Easy access to South Central PA, Philadelphia, MD and NJ. Only 2+ hours to the Delaware beaches or Jersey Shore! Home Warranty covers heating, A/C, major appliances, electrical and plumbing. Gas range, gas h/w, gas fireplace and new (2018) gas heater. Pre-wired Generator included. Large 14x16 TREX deck, fenced yard, 10x11 storage shed and oversized driveway. Interior storage galore with pull-down stairs to partially-floored attic and high, bright, dry basement. Attractive front entrance features Cambridge Armortec patio pavers. Hardwood floors throughout, partial wall-to-wall carpeting. Upgraded kitchen features granite countertops and pass-through window to Dining Room. Misc room sizes: MBR - 18x13, BR2 - 12x11, BR3 - 11x14, LR - 20x13, Family Room - 19x14.
Location
State DE
County New Castle
Area Brandywine (30901)
Zoning NC10
Direction South
Rooms
Other Rooms Living Room, Dining Room, Primary Bedroom, Bedroom 2, Bedroom 3, Kitchen, Family Room, Primary Bathroom, Full Bath
Basement Partial, Poured Concrete, Shelving, Sump Pump, Unfinished, Windows
Main Level Bedrooms 3
Interior
Interior Features Attic, Carpet, Ceiling Fan(s), Dining Area, Entry Level Bedroom, Floor Plan - Traditional, Kitchen - Eat-In, Primary Bath(s), Wood Floors
Hot Water 60+ Gallon Tank, Natural Gas
Heating Forced Air
Cooling Central A/C
Flooring Hardwood, Partially Carpeted
Fireplaces Number 1
Fireplaces Type Brick, Marble, Gas/Propane, Fireplace - Glass Doors, Screen
Equipment Built-In Microwave, Dishwasher, Dryer - Electric, Dryer - Front Loading, Freezer, Oven/Range - Gas, Range Hood, Refrigerator, Washer, Water Heater
Fireplace Y
Window Features Double Pane,Insulated,Screens,Vinyl Clad,Energy Efficient
Appliance Built-In Microwave, Dishwasher, Dryer - Electric, Dryer - Front Loading, Freezer, Oven/Range - Gas, Range Hood, Refrigerator, Washer, Water Heater
Heat Source Natural Gas
Laundry Main Floor
Exterior
Exterior Feature Deck(s)
Parking Features Garage - Front Entry, Garage Door Opener, Oversized
Garage Spaces 2.0
Fence Split Rail
Utilities Available Cable TV, Multiple Phone Lines, Phone Connected, Above Ground
Water Access N
View Street, Other
Roof Type Asphalt,Shingle
Street Surface Paved
Accessibility Other Bath Mod
Porch Deck(s)
Road Frontage Public, City/County
Attached Garage 2
Total Parking Spaces 2
Garage Y
Building
Lot Description Front Yard, SideYard(s), Rear Yard, Landscaping
Story 1
Foundation Block, Crawl Space, Concrete Perimeter
Sewer Public Sewer
Water Community
Architectural Style Ranch/Rambler
Level or Stories 1
Additional Building Above Grade, Below Grade
Structure Type Dry Wall,High,Paneled Walls,9'+ Ceilings
New Construction N
Schools
Elementary Schools Hanby
Middle Schools Springer
High Schools Concord
School District Brandywine
Others
Senior Community No
Tax ID 06-031.00-230
Ownership Fee Simple
SqFt Source Estimated
Security Features Carbon Monoxide Detector(s)
Acceptable Financing Conventional
Listing Terms Conventional
Financing Conventional
Special Listing Condition Standard
Read Less Info
Want to know what your home might be worth? Contact us for a FREE valuation!

Our team is ready to help you sell your home for the highest possible price ASAP

Bought with Susan Welsh • Concord Realty Group
“Molly's job is to find and attract mastery-based agents to the office, protect the culture, and make sure everyone is happy! ”






