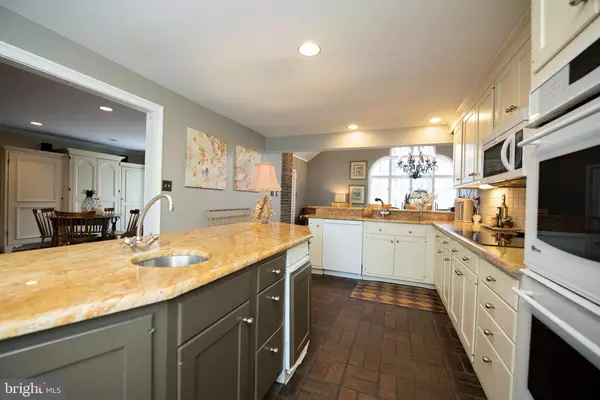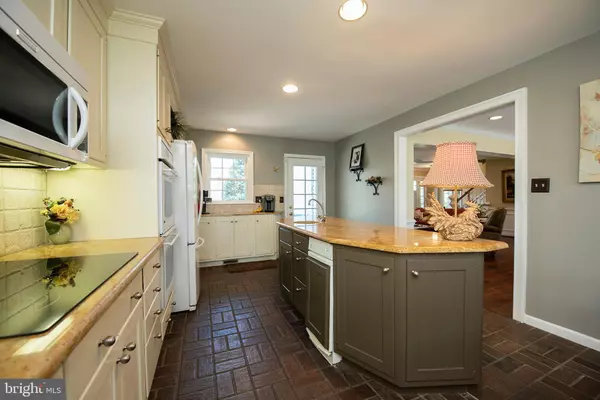$720,000
$719,999
For more information regarding the value of a property, please contact us for a free consultation.
5 Beds
4 Baths
4,160 SqFt
SOLD DATE : 07/10/2019
Key Details
Sold Price $720,000
Property Type Single Family Home
Sub Type Detached
Listing Status Sold
Purchase Type For Sale
Square Footage 4,160 sqft
Price per Sqft $173
Subdivision Chesterbrook
MLS Listing ID PACT475354
Sold Date 07/10/19
Style Cape Cod
Bedrooms 5
Full Baths 4
HOA Fees $41/ann
HOA Y/N Y
Abv Grd Liv Area 2,528
Originating Board BRIGHT
Year Built 1979
Annual Tax Amount $7,612
Tax Year 2018
Lot Size 0.469 Acres
Acres 0.47
Lot Dimensions 0.00 x 0.00
Property Description
Welcome to a one of a kind special cape style home tucked down a long lane in Chesterbrook. Five bedroom, four bath home that has been tenderly cared for, updated, expanded and enhanced since the present owners purchased this home. First floor bedroom and bath, three bedrooms and two full baths on the second floor and one bedroom and full bath in the lower level walk out basement. Chef s kitchen with a huge island with a sink and seating for three, double sink, granite counters, double oven, peninsula with bar seating for three, brick flooring, pantry, lovely huge breakfast room with vaulted wood ceiling, light bright atrium window, mud room with sink and built in cabinetry and attached two car garage with extra storage. Both kitchen and dining room open to a large deck. Dining Room with fireplace opens to the family room. Living room with built ins. The whole house is updated with millwork and hardwood flooring. Master bedroom with hardwood flooring and double closets with organizers, master bath with double vanity, seamless glass shower, marble counters, double closets with organizers. Sweet landing with built in book shelves. Tile hall bath with tub shower and bead board.Two additional bedrooms on the second floor, one with double closets, the second with a walk in closet, built ins and wood siding creatively decorating two walls. Walk out day light lower level hosts an office and cedar closet, recreation room, wet bar with granite counters, refrigerator, wine seller and sliders to the lower patio and entertainment area complete with fireplace, pavers and wood storage. The views from both decks are spectacular.Exercise room, fifth bedroom, full bath and utility room complete the lower level. Sellers installed the Englert leaf guards making it impossible for leaves to gather. If you are a buyer who wishes a special home for your family, a place to entertain and a location within touching distance of Valley Forge park, this is definitely the home for you. The turnpike is near but within the next two years privacy walls are scheduled to be installed. Come and enjoy! Showings start 4/14 at the open house.
Location
State PA
County Chester
Area Tredyffrin Twp (10343)
Zoning R1
Rooms
Other Rooms Living Room, Dining Room, Primary Bedroom, Bedroom 2, Bedroom 3, Bedroom 4, Kitchen, Family Room, Den, Breakfast Room, Exercise Room, Other, Office, Primary Bathroom, Full Bath
Basement Daylight, Full, Fully Finished, Improved
Main Level Bedrooms 1
Interior
Interior Features Bar, Built-Ins, Kitchen - Eat-In
Heating Heat Pump(s)
Cooling Central A/C
Flooring Hardwood
Fireplaces Number 1
Fireplaces Type Stone, Wood
Fireplace Y
Heat Source Electric
Laundry Main Floor
Exterior
Exterior Feature Patio(s), Terrace, Deck(s)
Garage Garage Door Opener, Inside Access
Garage Spaces 5.0
Waterfront N
Water Access N
Roof Type Shingle,Pitched
Accessibility None
Porch Patio(s), Terrace, Deck(s)
Parking Type Driveway, Attached Garage
Attached Garage 2
Total Parking Spaces 5
Garage Y
Building
Story 2
Sewer Public Sewer
Water Public
Architectural Style Cape Cod
Level or Stories 2
Additional Building Above Grade, Below Grade
New Construction N
Schools
School District Tredyffrin-Easttown
Others
HOA Fee Include Common Area Maintenance
Senior Community No
Tax ID 43-05G-0093
Ownership Fee Simple
SqFt Source Estimated
Special Listing Condition Standard
Read Less Info
Want to know what your home might be worth? Contact us for a FREE valuation!

Our team is ready to help you sell your home for the highest possible price ASAP

Bought with Michele S Loose • BHHS Fox & Roach-Malvern

“Molly's job is to find and attract mastery-based agents to the office, protect the culture, and make sure everyone is happy! ”






