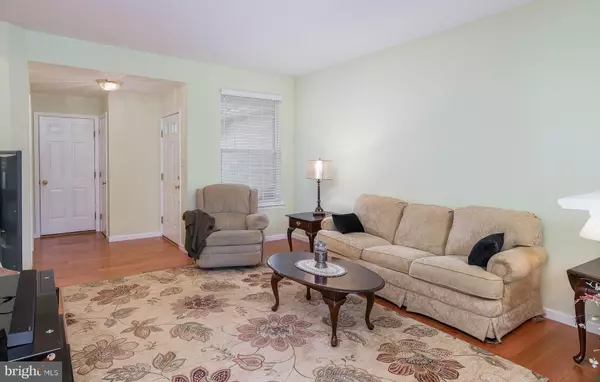$189,900
$189,900
For more information regarding the value of a property, please contact us for a free consultation.
4 Beds
3 Baths
1,954 SqFt
SOLD DATE : 07/12/2019
Key Details
Sold Price $189,900
Property Type Townhouse
Sub Type Interior Row/Townhouse
Listing Status Sold
Purchase Type For Sale
Square Footage 1,954 sqft
Price per Sqft $97
Subdivision Village Of Country
MLS Listing ID PABK339672
Sold Date 07/12/19
Style Traditional
Bedrooms 4
Full Baths 2
Half Baths 1
HOA Fees $200/mo
HOA Y/N Y
Abv Grd Liv Area 1,954
Originating Board BRIGHT
Year Built 1999
Annual Tax Amount $4,270
Tax Year 2018
Lot Dimensions 0.00 x 0.00
Property Description
Welcome to the gorgeous 405 Country Lane in the beautifully maintained Valley Ponds Community! This immaculate rare 4 bedroom town home is sure to impress from the moment you arrive with its spectacular stone facade and the incredibly well-kept landscaping! Seller has spent over $20,000 in updates and upgrades in just the past 5 years alone. Make your entrance through the front door off of the covered front porch onto the gleaming butterscotch oak hardwood flooring in the living room. The living room also offers a beautiful gas fireplace and serving window to kitchen. The 19 handle eat-in kitchen boasts the same butterscotch oak hardwood, granite counter tops, all matching stainless Samsung appliances, double stainless sink with garbage disposal and retractable faucet, recessed lighting, massive under stairway pantry/closet, large dining area with chandelier, and French access door to wrap around, upgraded, wooden deck. Completing the main floor is the conveniently located half bath with hardwood flooring and access door to built-in, front entry, 1 car garage and driveway space for 1. Make your way up to the second floor to the wide hallway illuminated by recessed lighting to discover three spacious bedrooms. The master bedroom offers plush frieze carpeting, a large walk-in closet, and its very own private bath with modern vanity and mirror. Continue on past the shared hallway bathroom complete with modern vanity, mirror, and linen closet to the second bedroom. The second bedroom also offers plush frieze carpeting and ample closet space. Just past the large hallway closet containing both washer and dryer is the third bedroom additionally offering frieze carpeting and ample closet space. As if this wasn't enough, make your way to the third floor to be pleasantly surprised by the spacious fourth bedroom offering frieze carpeting, recessed lighting, ceiling fan, and two size-able closets! Gas hot water heater installed in 2017, hardwood flooring installed in 2014, carpeting in 2015, back door with inset blinds 2016, garage door opener 2018, kitchen appliances 2014, granite 2019, these are just a few of the many updates in this gorgeous home! Plenty of additional off-street parking for family and guests. Call today to schedule your private showing on this stunning town-home before it's too late!
Location
State PA
County Berks
Area Caernarvon Twp (10235)
Zoning RES
Rooms
Other Rooms Living Room, Primary Bedroom, Bedroom 2, Bedroom 3, Bedroom 4, Kitchen, Bathroom 2, Primary Bathroom, Half Bath
Interior
Interior Features Carpet, Combination Kitchen/Dining, Floor Plan - Traditional, Kitchen - Eat-In, Primary Bath(s), Pantry, Recessed Lighting, Upgraded Countertops, Walk-in Closet(s), Wood Floors
Hot Water Natural Gas
Heating Forced Air
Cooling Central A/C
Flooring Carpet, Hardwood, Vinyl
Fireplaces Number 1
Fireplaces Type Gas/Propane, Mantel(s)
Fireplace Y
Heat Source Natural Gas
Laundry Upper Floor
Exterior
Parking Features Built In, Garage - Front Entry, Garage Door Opener, Inside Access
Garage Spaces 2.0
Utilities Available Cable TV
Water Access N
Roof Type Shingle,Pitched
Accessibility None
Attached Garage 1
Total Parking Spaces 2
Garage Y
Building
Story 3+
Foundation Slab
Sewer Public Sewer
Water Public
Architectural Style Traditional
Level or Stories 3+
Additional Building Above Grade, Below Grade
New Construction N
Schools
School District Twin Valley
Others
HOA Fee Include Trash,Lawn Maintenance,Pool(s),Snow Removal,Ext Bldg Maint,Road Maintenance
Senior Community No
Tax ID 35-5320-03-44-2431-C10
Ownership Fee Simple
SqFt Source Assessor
Acceptable Financing Cash, Conventional, FHA, VA
Listing Terms Cash, Conventional, FHA, VA
Financing Cash,Conventional,FHA,VA
Special Listing Condition Standard
Read Less Info
Want to know what your home might be worth? Contact us for a FREE valuation!

Our team is ready to help you sell your home for the highest possible price ASAP

Bought with Samuel G Padovani • RE/MAX Of Reading

“Molly's job is to find and attract mastery-based agents to the office, protect the culture, and make sure everyone is happy! ”






