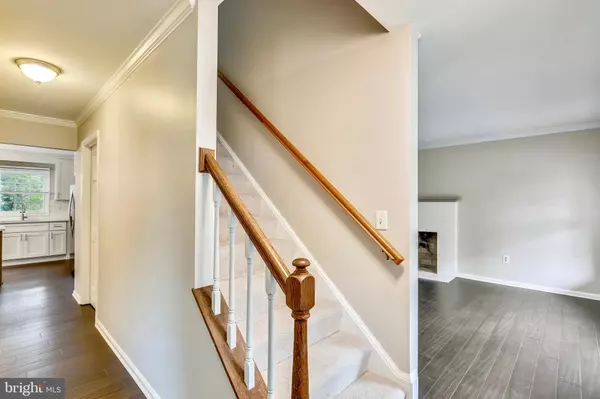$510,000
$489,500
4.2%For more information regarding the value of a property, please contact us for a free consultation.
4 Beds
3 Baths
2,308 SqFt
SOLD DATE : 07/12/2019
Key Details
Sold Price $510,000
Property Type Single Family Home
Sub Type Detached
Listing Status Sold
Purchase Type For Sale
Square Footage 2,308 sqft
Price per Sqft $220
Subdivision Brighton East
MLS Listing ID MDMC665318
Sold Date 07/12/19
Style Colonial
Bedrooms 4
Full Baths 2
Half Baths 1
HOA Y/N N
Abv Grd Liv Area 2,308
Originating Board BRIGHT
Year Built 1984
Annual Tax Amount $5,679
Tax Year 2018
Lot Size 0.300 Acres
Acres 0.3
Property Description
Totally renovated 4BR/2.5BA brick and siding colonial with two-car garage on a premium 0.30 acre lot in Brighton Highlands. The home is one of the larger models in the neighborhood with over 3,500 square feet of living area on three levels. An old-fashioned covered front porch, new asphalt driveway, a rear deck, a huge fenced-in rear yard and professional landscaping compliment the exterior of the property. Special inside features include new espresso wide-plank hardwood flooring throughout the main and upper levels, new custom painting, new carpeting, all new kitchen and baths, new lighting, six panel doors with new brushed nickel hinges and door levers, new two-inch blinds, and detailed moldings.Flagstone walkway to covered front porch and new coach lighting; front door with side transoms entry to center hall foyer with coat closet and powder room with new espresso-stained vanity and marble countertop; double French doors to main floor study; living room with painted brick fireplace, crown molding, and tons of natural light; separate dining room with bay window, chair rail, crown molding and chandelier; all new gourmet kitchen with 42-inch cabinets, undercabinet lighting, quartz countertops, subway tile backsplash, Whirlpool stainless appliances, quartz center island with pendant lighting, pantry closet, and breakfast area with chandelier; mud room off kitchen with 13-inch ceramic tile flooring; impressive family room with painted brick masonry fireplace, half wall of brick surround with raised hearth, and new French doors to rear deck; upper level master bedroom suite with three closets; new luxury master bath with designer ceramic tile flooring, two new espresso-stained vanities with quartz counters and glass vanity lights, over-sized walk-in shower with subway tile, mosaic inlay and frameless glass door enclosure; three additional bedrooms and a fully renovated hall bathroom on the upper level with new espresso-stained vanity, quartz countertop, designer tile flooring and tub surround; unfinished lower level for hobby/craft work space, exercise, play, or future finished rooms (full bath rough-in present); other recent improvements with newer architectural shingle roof (2.5 years old), new hot water heater (2019) and HVAC (2010). Conveniently located off of all the restaurants and retail of Rte. 355 and downtown Gaithersburg with easy access to Marc Train, I-270 and the NEW ICC corridor. In addition, the neighborhood sits adjacent to Bohrer Park at Summit Hill Farm encompassing 57-acres and featuring several open fields, playground area, horseshoe pit, volleyball net, two ponds, and a paved path great for walking, jogging, in-line skating, and biking. Also located within Bohrer Park is a Miniature Golf Course, an Activity Center, a Skate Park and a Water Park.
Location
State MD
County Montgomery
Zoning R90
Rooms
Other Rooms Living Room, Dining Room, Primary Bedroom, Bedroom 2, Bedroom 3, Bedroom 4, Kitchen, Family Room, Basement, Foyer, Breakfast Room, Study, Bathroom 2, Primary Bathroom
Basement Unfinished
Interior
Interior Features Carpet, Chair Railings, Breakfast Area, Crown Moldings, Dining Area, Family Room Off Kitchen, Floor Plan - Traditional, Kitchen - Gourmet, Kitchen - Island, Kitchen - Table Space, Primary Bath(s), Upgraded Countertops, Walk-in Closet(s), Window Treatments, Wood Floors
Heating Forced Air
Cooling Ceiling Fan(s), Central A/C
Fireplaces Number 2
Fireplaces Type Mantel(s)
Equipment Built-In Microwave, Disposal, Icemaker, Oven/Range - Gas, Refrigerator, Stainless Steel Appliances, Water Heater
Fireplace Y
Window Features Bay/Bow
Appliance Built-In Microwave, Disposal, Icemaker, Oven/Range - Gas, Refrigerator, Stainless Steel Appliances, Water Heater
Heat Source Natural Gas
Laundry Main Floor
Exterior
Exterior Feature Deck(s), Porch(es)
Parking Features Garage - Front Entry, Garage Door Opener
Garage Spaces 2.0
Fence Rear
Water Access N
Roof Type Asphalt
Accessibility None
Porch Deck(s), Porch(es)
Attached Garage 2
Total Parking Spaces 2
Garage Y
Building
Story 3+
Sewer Public Sewer
Water Public
Architectural Style Colonial
Level or Stories 3+
Additional Building Above Grade, Below Grade
New Construction N
Schools
Elementary Schools Summit Hall
Middle Schools Forest Oak
High Schools Gaithersburg
School District Montgomery County Public Schools
Others
Senior Community No
Tax ID 160902016586
Ownership Fee Simple
SqFt Source Estimated
Special Listing Condition Standard
Read Less Info
Want to know what your home might be worth? Contact us for a FREE valuation!

Our team is ready to help you sell your home for the highest possible price ASAP

Bought with Erin Wagner • KW Metro Center
“Molly's job is to find and attract mastery-based agents to the office, protect the culture, and make sure everyone is happy! ”






