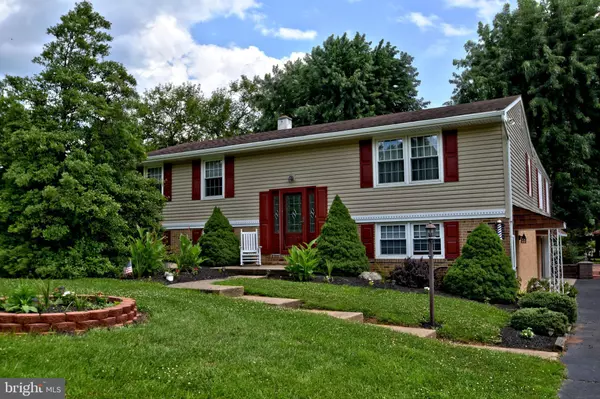$353,000
$359,900
1.9%For more information regarding the value of a property, please contact us for a free consultation.
4 Beds
3 Baths
0.98 Acres Lot
SOLD DATE : 07/02/2019
Key Details
Sold Price $353,000
Property Type Single Family Home
Sub Type Detached
Listing Status Sold
Purchase Type For Sale
Subdivision None Available
MLS Listing ID PAMC555112
Sold Date 07/02/19
Style Bi-level
Bedrooms 4
Full Baths 2
Half Baths 1
HOA Y/N N
Originating Board BRIGHT
Year Built 1968
Annual Tax Amount $6,347
Tax Year 2020
Lot Size 0.980 Acres
Acres 0.98
Lot Dimensions 148.00 x 0.00
Property Description
***SELLER WILL PROVIDE A $5,000 CREDIT TO BUYER WITH ACCEPTABLE OFFER BEFORE JUNE 18, 2019.*** Perfectly situated on nearly an acre, this home has so much to offer both inside and out. From the welcoming Porch enter into the Foyer with Brick flooring to the Living Room accented with a Bay window. Beautiful Hardwood flooring extends throughout most of the home. The updated Kitchen with Breakfast Bar has an abundance of cabinets. The open concept is highlighted by dramatic Wood Beams and offers plenty of space to tailor to your needs. The Dining area is adjacent to the Great Room which is warmed by a Belgium Coal Stove. From the Great Room, access the New Deck with views of the backyard. The spacious Master Suite boasts a Sitting Area and French Doors to your Private Deck. There are two additional bedrooms, with Hardwood flooring under the carpet, and a full bathroom. Four-zone heating for your comfort. The Finished Lower Level includes a Powder Room and has unlimited possibilities for a rec room/crafting room, 4th bedroom or In-Law Suite with Private Entrance and provides ample storage including built-in cabinets. The backyard is perfect for entertaining on the paver Patio and no need to worry about parking with the over-sized driveway and attached Garage with 4 Car Parking. Inspections welcome but seller cannot make repairs. Convenient to major routes and a variety of shopping and dining. Welcome Home!
Location
State PA
County Montgomery
Area Perkiomen Twp (10648)
Zoning R2
Rooms
Basement Daylight, Full, Fully Finished, Heated, Side Entrance, Garage Access
Main Level Bedrooms 3
Interior
Interior Features Ceiling Fan(s), Exposed Beams, Recessed Lighting, Water Treat System, Wood Floors, Wood Stove, Carpet, Stall Shower, Skylight(s)
Hot Water Oil
Heating Hot Water
Cooling None
Flooring Carpet, Hardwood, Vinyl, Tile/Brick
Equipment Built-In Microwave, Dishwasher, Disposal
Appliance Built-In Microwave, Dishwasher, Disposal
Heat Source Oil
Exterior
Garage Additional Storage Area, Garage - Side Entry, Garage Door Opener, Inside Access, Oversized
Garage Spaces 15.0
Waterfront N
Water Access N
Roof Type Pitched,Flat
Accessibility None
Parking Type Attached Garage, Driveway
Attached Garage 4
Total Parking Spaces 15
Garage Y
Building
Story 2
Sewer Public Sewer
Water Private
Architectural Style Bi-level
Level or Stories 2
Additional Building Above Grade, Below Grade
New Construction N
Schools
School District Perkiomen Valley
Others
Senior Community No
Tax ID 48-00-02311-008
Ownership Fee Simple
SqFt Source Assessor
Security Features Security System
Special Listing Condition Standard
Read Less Info
Want to know what your home might be worth? Contact us for a FREE valuation!

Our team is ready to help you sell your home for the highest possible price ASAP

Bought with Aaron Christopher Ralph • Redfin Corporation

“Molly's job is to find and attract mastery-based agents to the office, protect the culture, and make sure everyone is happy! ”






