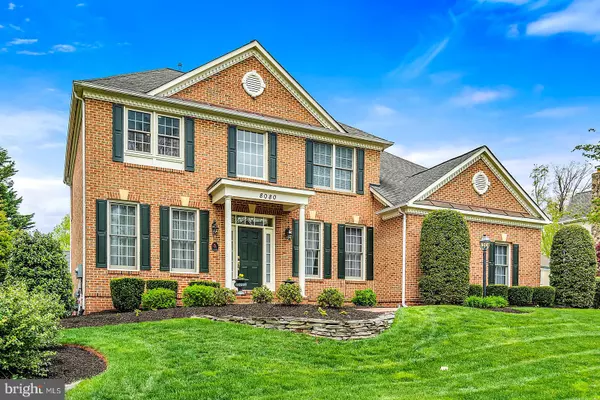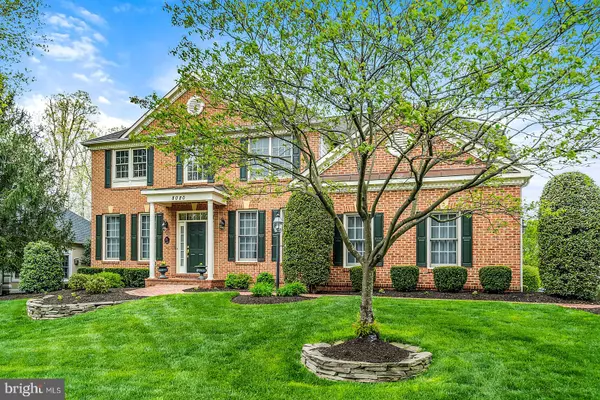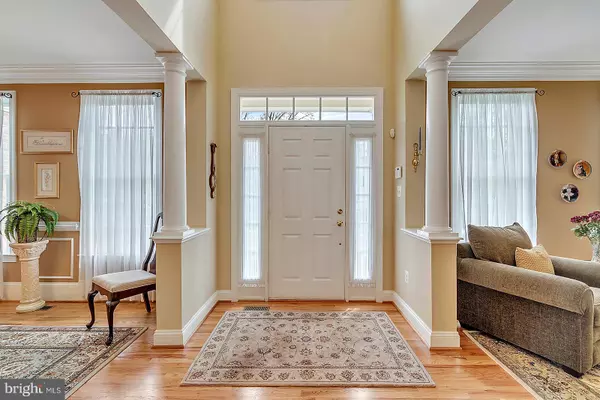$650,000
$654,900
0.7%For more information regarding the value of a property, please contact us for a free consultation.
4 Beds
4 Baths
4,187 SqFt
SOLD DATE : 07/12/2019
Key Details
Sold Price $650,000
Property Type Single Family Home
Sub Type Detached
Listing Status Sold
Purchase Type For Sale
Square Footage 4,187 sqft
Price per Sqft $155
Subdivision Lake Manassas
MLS Listing ID VAPW465450
Sold Date 07/12/19
Style Colonial
Bedrooms 4
Full Baths 3
Half Baths 1
HOA Fees $210/mo
HOA Y/N Y
Abv Grd Liv Area 3,652
Originating Board BRIGHT
Year Built 2002
Annual Tax Amount $7,059
Tax Year 2019
Lot Size 9,474 Sqft
Acres 0.22
Property Description
NEW PRICE! Meticulous, original-owner Executive Colonial in the gated and prestigious Lake Manassas community, home of the Robert Trent Jones and Stonewall Golf Clubs. Located in the highly touted Patriot High School pyramid, the 2002 Airston Group custom home has 4187 finished sq. ft. of excellent craftsmanship that includes 4 Bedrooms, 3.5 Bathrooms, 2 gas Fireplaces and a main level Study. As you enter the home's 2-story light-filled Foyer, it is flanked by the formal Living and Dining Rooms and opens to the step-down Family Room. Architectural detail includes 10' ceilings, knee walls with columns, over-sized crown and baseboard molding, shadow box molding, chair rail, and transom front door with side lights. Beautiful solid hardwood floors grace the main level. Brick on 3 sides and HardiePlank composite on the rear, a Deck, a relaxing Screened Porch and a 2-car side-load Garage with an additional parking pad sits on a quiet cul de sac street. An in-ground irrigation system and well-maintained landscaping and lawn provide great curb-appeal. The finished lower level Recreation Room and a 2nd Office includes double-wide walk-up stairs, ample storage and a work shop area. Rough-in plumbing for a full Bathroom is installed.The newly painted Kitchen is complete with GE Profile Stainless Steel appliances including a French door refrigerator, double ovens, a 5-burner gas cooktop with down-draft, and granite counter tops. Other features include 42" alder cabinets, a pantry, a planning desk and a bay window eat-in area. The adjacent Laundry Room has additional cabinets, a sink and a new Samsung Washer/Dryer set.The Master Bedroom, with cathedral ceiling and sitting area, offers a cozy 3-sided fireplace and his-n-hers walk-in closets. Double doors lead to the gorgeous, recently renovated, luxury Master Bathroom with frameless glass shower to include a Grohe Euphoria shower system and a seat, a 2-person Jacuzzi jetted spa tub, separate water closet, shining porcelain tile and a 36" high double vanity with quartz counter top. The ample secondary bedrooms each include double door closets. A hall bathroom serves bedrooms 2 and 3; bedroom 4 includes a private bathroom. Lake Manassas is convenient to Routes 29 and 15, I-66, Dulles International Airport, and 20 minutes to the VRE. The community provides superb amenities such as a pool, tennis courts, tot lot, sports courts, walking trails, gated security and more! A Wegmans shopping plaza is next to to the neighborhood and within easy walking distance. Excellent shopping, abundant dining choices, a movie theatre and a new local hospital complete the list of nearby conveniences. Recent owner investments include the 2018 replacement of the upper level heat pump and main level air-conditioner, 2018 refinish of all hardwood flooring, 2018 washer/dryer, 2017 water heater, and 2017 complete renovation of the master bathroom. The refrigerator and the dishwasher were installed in 2016. A detailed list of improvements and noteworthy information is attached. Owner is a licensed real estate agent. WELCOME HOME!
Location
State VA
County Prince William
Zoning RPC
Direction East
Rooms
Other Rooms Living Room, Dining Room, Primary Bedroom, Bedroom 2, Bedroom 3, Bedroom 4, Kitchen, Family Room, Breakfast Room, Laundry, Office, Bathroom 2, Bathroom 3, Primary Bathroom, Half Bath
Basement Partial
Interior
Interior Features Ceiling Fan(s), Chair Railings, Crown Moldings, Floor Plan - Traditional, Formal/Separate Dining Room, Kitchen - Gourmet, Kitchen - Island, Primary Bath(s), Pantry, Recessed Lighting, Stall Shower, Walk-in Closet(s), Window Treatments, Wood Floors, Dining Area, Upgraded Countertops
Hot Water Natural Gas
Cooling Central A/C, Heat Pump(s), Zoned
Flooring Hardwood, Ceramic Tile, Carpet
Fireplaces Number 2
Fireplaces Type Fireplace - Glass Doors, Gas/Propane, Heatilator, Insert, Mantel(s), Screen
Equipment Cooktop - Down Draft, Dishwasher, Disposal, Exhaust Fan, Humidifier, Icemaker, Microwave, Oven - Double, Oven - Self Cleaning, Refrigerator, Stainless Steel Appliances, Washer, Dryer, Oven - Wall, Water Heater
Furnishings No
Fireplace Y
Window Features Atrium,Double Pane,Screens
Appliance Cooktop - Down Draft, Dishwasher, Disposal, Exhaust Fan, Humidifier, Icemaker, Microwave, Oven - Double, Oven - Self Cleaning, Refrigerator, Stainless Steel Appliances, Washer, Dryer, Oven - Wall, Water Heater
Heat Source Natural Gas, Electric
Laundry Main Floor
Exterior
Exterior Feature Porch(es), Enclosed, Deck(s)
Parking Features Garage - Side Entry, Garage Door Opener
Garage Spaces 5.0
Utilities Available Fiber Optics Available, Under Ground, Natural Gas Available
Amenities Available Basketball Courts, Common Grounds, Gated Community, Golf Course, Golf Course Membership Available, Jog/Walk Path, Pool - Outdoor, Tennis Courts, Tot Lots/Playground
Water Access N
Roof Type Architectural Shingle
Accessibility None
Porch Porch(es), Enclosed, Deck(s)
Attached Garage 2
Total Parking Spaces 5
Garage Y
Building
Story 3+
Sewer Public Sewer
Water Public
Architectural Style Colonial
Level or Stories 3+
Additional Building Above Grade, Below Grade
Structure Type 2 Story Ceilings,9'+ Ceilings,Dry Wall,Cathedral Ceilings
New Construction N
Schools
Elementary Schools Buckland Mills
Middle Schools Ronald Wilson Reagan
High Schools Patriot
School District Prince William County Public Schools
Others
Pets Allowed Y
HOA Fee Include Common Area Maintenance,Management,Pool(s),Reserve Funds,Road Maintenance,Security Gate,Snow Removal,Trash
Senior Community No
Tax ID 7296-79-0042
Ownership Fee Simple
SqFt Source Assessor
Security Features Security System,Smoke Detector
Acceptable Financing Cash, Conventional, FHA, VA
Horse Property N
Listing Terms Cash, Conventional, FHA, VA
Financing Cash,Conventional,FHA,VA
Special Listing Condition Standard
Pets Allowed No Pet Restrictions
Read Less Info
Want to know what your home might be worth? Contact us for a FREE valuation!

Our team is ready to help you sell your home for the highest possible price ASAP

Bought with Cheryl A Regan • Buckley Properties, Inc.
“Molly's job is to find and attract mastery-based agents to the office, protect the culture, and make sure everyone is happy! ”






