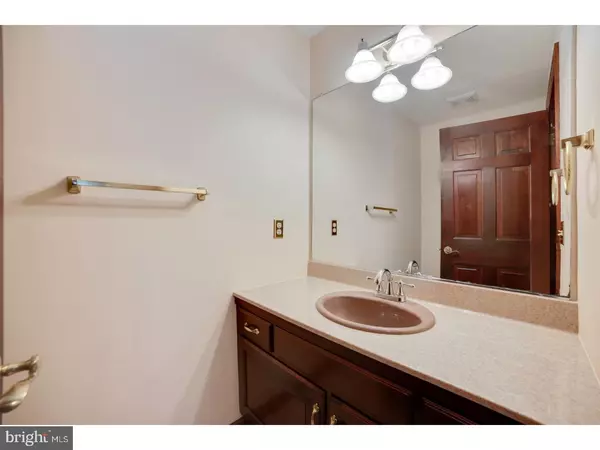$575,000
$625,000
8.0%For more information regarding the value of a property, please contact us for a free consultation.
7 Beds
6 Baths
6,164 SqFt
SOLD DATE : 07/09/2019
Key Details
Sold Price $575,000
Property Type Single Family Home
Sub Type Detached
Listing Status Sold
Purchase Type For Sale
Square Footage 6,164 sqft
Price per Sqft $93
Subdivision None Available
MLS Listing ID 1002140036
Sold Date 07/09/19
Style French,Traditional
Bedrooms 7
Full Baths 4
Half Baths 2
HOA Y/N N
Abv Grd Liv Area 6,164
Originating Board TREND
Year Built 1987
Annual Tax Amount $15,841
Tax Year 2018
Lot Size 2.842 Acres
Acres 2.84
Property Description
Welcome to this peaceful haven nestled on almost three acres of land in Allentown! This home sits well off the road tucked away on a recently paved private lane. Come check out this transformed home where the roof was raised to accommodate an additional three bedrooms with another 1,000 square feet of space. Enter through the solid wood double doors into the breathtaking foyer with its marble flooring. A formal living and dining room greet you on each side, both with fireplaces. The spacious kitchen with newer appliances and granite counters with a peninsula island is ready for all of your meal prep and opens to the breakfast area with sliding doors to the rear yard and in-ground pool. Off of the breakfast area is the great room that allows for you to entertain large gatherings with gorgeous hardwood floors and features the third fireplace. Private office and a second first-floor family room are perfectly located and designed to be converted into an in-law suite or 1st-floor master suite. Two powder rooms, and a laundry room that complete the first floor. Upstairs there is an immense master bedroom with an attached nursery room or sitting room, a spa-like en-suite bath with granite counters and a huge inviting 12 x 16 master closet. Three additional oversized bedrooms and a full hall bath complete the second floor. The third floor consists of three additional bedrooms and two full baths. The full unfinished basement is ready for your finishing touches. Enjoy a peaceful evening on the private rear patio or in the gazebo which is adjacent to both the pool and fenced in play yard. Comforting knowing your loved ones are safe and close by. This home features an oversized three car garage with all new remote doors and a keyless pad entry. Many updates have been made throughout including the newer GAF Timberlane warrantied roof, electric panel, pool re-plastering and a solar attic fan to name just a few. If you need space, this home has it! Minutes to Lehigh Valley Health Network and Lehigh Valley Country Club and 309. Great commuter location, close to schools, shopping and major roadways such as 309, 22, 29, and PA Turnpike
Location
State PA
County Lehigh
Area Lower Macungie Twp (12311)
Zoning S
Rooms
Other Rooms Living Room, Dining Room, Primary Bedroom, Bedroom 2, Bedroom 3, Kitchen, Family Room, Bedroom 1, Laundry, Other
Basement Full, Unfinished
Main Level Bedrooms 1
Interior
Interior Features Primary Bath(s), Butlers Pantry, Skylight(s), Ceiling Fan(s), Attic/House Fan, Central Vacuum, Stall Shower, Dining Area
Hot Water S/W Changeover
Heating Forced Air, Zoned, Energy Star Heating System
Cooling Central A/C
Flooring Wood, Fully Carpeted, Tile/Brick, Marble
Equipment Cooktop, Oven - Wall, Oven - Self Cleaning, Dishwasher, Refrigerator, Disposal, Trash Compactor, Energy Efficient Appliances
Fireplace N
Window Features Bay/Bow
Appliance Cooktop, Oven - Wall, Oven - Self Cleaning, Dishwasher, Refrigerator, Disposal, Trash Compactor, Energy Efficient Appliances
Heat Source Oil
Laundry Main Floor
Exterior
Exterior Feature Patio(s), Porch(es)
Garage Inside Access, Garage Door Opener, Oversized
Garage Spaces 6.0
Fence Other
Pool In Ground
Utilities Available Cable TV
Waterfront N
Water Access N
Roof Type Shingle
Accessibility None
Porch Patio(s), Porch(es)
Parking Type Driveway, Attached Garage, Other
Attached Garage 3
Total Parking Spaces 6
Garage Y
Building
Lot Description Flag, Level, Open, Trees/Wooded, Front Yard, Rear Yard, SideYard(s)
Story 3+
Sewer On Site Septic
Water Well
Architectural Style French, Traditional
Level or Stories 3+
Additional Building Above Grade
Structure Type Cathedral Ceilings
New Construction N
Schools
Middle Schools Lower Macungie
High Schools Emmaus
School District East Penn
Others
Senior Community No
Tax ID 548582404756-00001
Ownership Fee Simple
SqFt Source Assessor
Security Features Security System
Acceptable Financing Conventional
Listing Terms Conventional
Financing Conventional
Special Listing Condition Standard
Read Less Info
Want to know what your home might be worth? Contact us for a FREE valuation!

Our team is ready to help you sell your home for the highest possible price ASAP

Bought with Heidi A Kulp-Heckler • Redfin Corporation

“Molly's job is to find and attract mastery-based agents to the office, protect the culture, and make sure everyone is happy! ”






